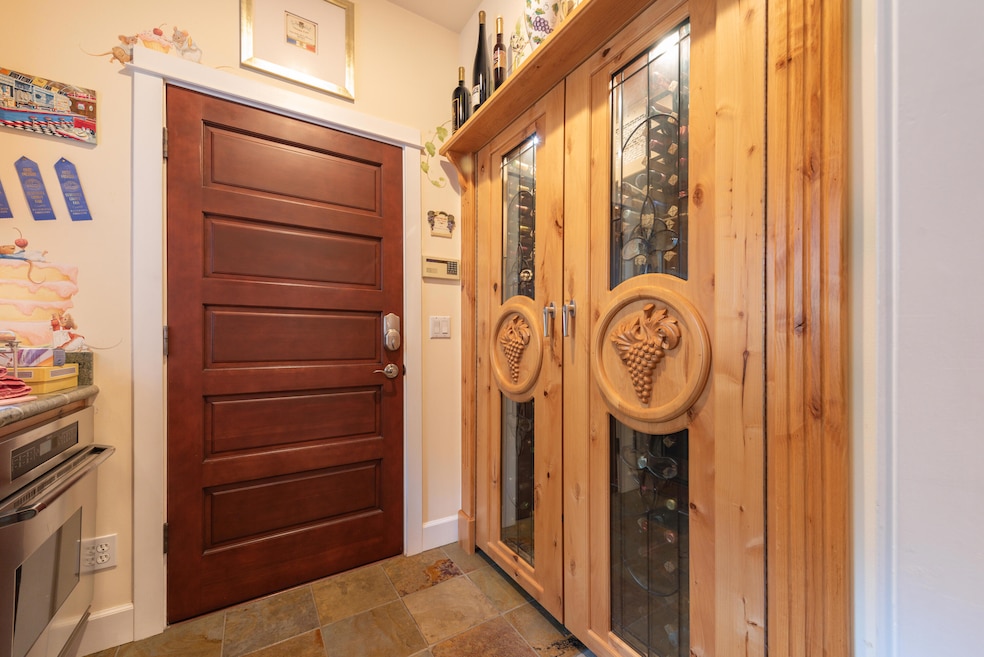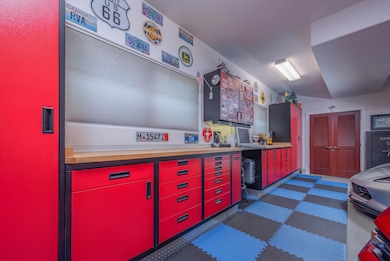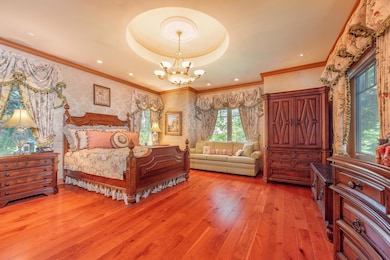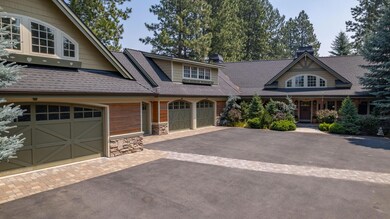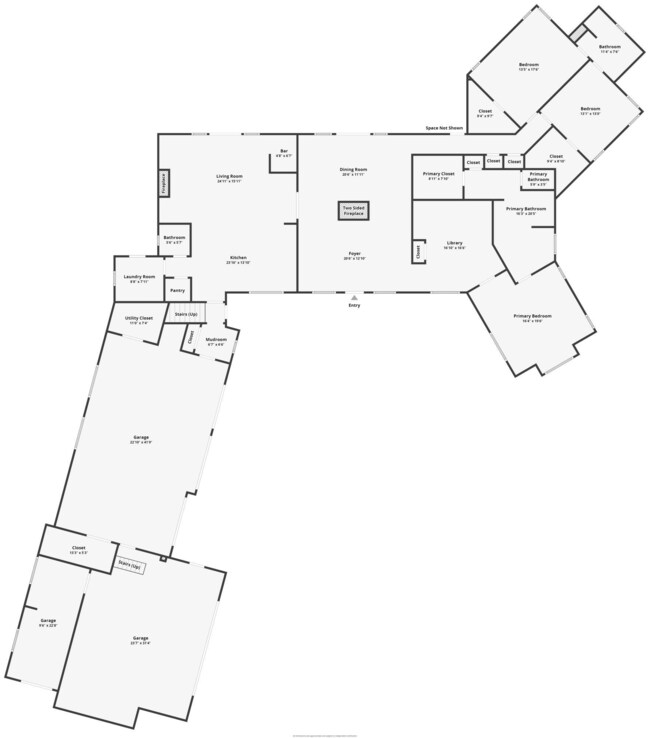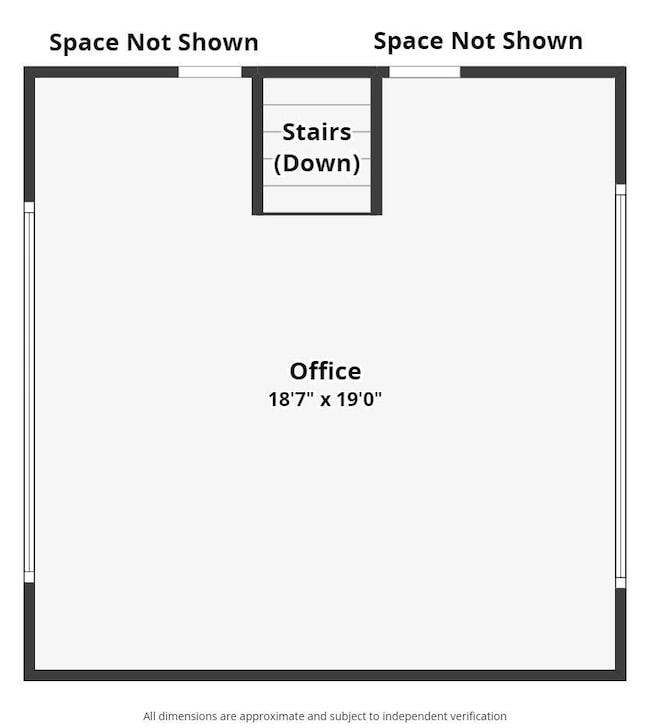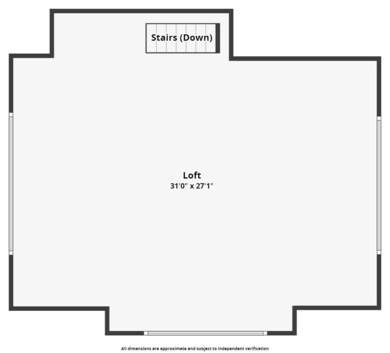
Estimated payment $11,919/month
Highlights
- On Golf Course
- RV Hookup
- Two Primary Bedrooms
- Home fronts a pond
- Second Garage
- Gated Community
About This Home
Sophistication & luxury meets character. This mostly single level home is complete with numerous conveniences built right in. A custom, lodge style home that sits on the 15th fairway at Bend's Lost Tracks Golf Club. The gated community offers this spectacular property at 1.11 acres of exquisite landscaping. Step inside the front entry & be greeted by a beautifully centered fireplace. In addition to the 3833 sq ft home, there is an 837 sq ft finished attic space, wired with surround sound. Gorgeous wood accents, white oak flooring, solid wood doors & stunning views out every windows. Large chef's kitchen with 2 sinks, high end appliances & a subzero refrigerator. Just off the well-appointed kitchen, is a pastry kitchen complete with its own over and refrigeration system. 1000 bottle wine refrigerator that is humidity & climate controlled. Heated 5-car garage with epoxy flooring& extensive high-end storage. Golf cart has its own garage. Wet bar, office & library.
Home Details
Home Type
- Single Family
Est. Annual Taxes
- $14,278
Year Built
- Built in 2000
Lot Details
- 1.11 Acre Lot
- Home fronts a pond
- On Golf Course
- Drip System Landscaping
- Native Plants
- Level Lot
- Front and Back Yard Sprinklers
- Wooded Lot
- Property is zoned RR10, RR10
HOA Fees
- $150 Monthly HOA Fees
Parking
- 5 Car Attached Garage
- Second Garage
- Heated Garage
- Workshop in Garage
- Garage Door Opener
- Paver Block
- RV Hookup
Property Views
- Pond
- Golf Course
- Mountain
Home Design
- Northwest Architecture
- Frame Construction
- Asphalt Roof
- Concrete Perimeter Foundation
Interior Spaces
- 4,670 Sq Ft Home
- 1-Story Property
- Wet Bar
- Central Vacuum
- Ceiling Fan
- Electric Fireplace
- Gas Fireplace
- Double Pane Windows
- Vinyl Clad Windows
- Aluminum Window Frames
- Family Room with Fireplace
- Great Room with Fireplace
- Dining Room
- Home Office
- Loft
- Bonus Room
Kitchen
- Breakfast Bar
- Oven
- Cooktop with Range Hood
- Microwave
- Dishwasher
- Wine Refrigerator
- Kitchen Island
- Granite Countertops
- Trash Compactor
- Disposal
Flooring
- Wood
- Carpet
Bedrooms and Bathrooms
- 3 Bedrooms
- Double Master Bedroom
- Linen Closet
- Walk-In Closet
- Jack-and-Jill Bathroom
- Double Vanity
- Hydromassage or Jetted Bathtub
Laundry
- Laundry Room
- Dryer
- Washer
Home Security
- Security System Owned
- Carbon Monoxide Detectors
- Fire and Smoke Detector
Eco-Friendly Details
- Sprinklers on Timer
Outdoor Features
- Courtyard
- Outdoor Water Feature
- Outdoor Kitchen
- Separate Outdoor Workshop
- Outdoor Storage
- Storage Shed
- Built-In Barbecue
Schools
- R E Jewell Elementary School
- High Desert Middle School
- Caldera High School
Utilities
- Forced Air Heating and Cooling System
- Heating System Uses Natural Gas
- Natural Gas Connected
- Water Heater
- Septic Tank
Listing and Financial Details
- Exclusions: gun cabinet in office and curtains
- Tax Lot 19
- Assessor Parcel Number 190789
Community Details
Overview
- Built by Bill Bundy
- Sunset View Estates Subdivision
Recreation
- Golf Course Community
Security
- Gated Community
Map
Home Values in the Area
Average Home Value in this Area
Tax History
| Year | Tax Paid | Tax Assessment Tax Assessment Total Assessment is a certain percentage of the fair market value that is determined by local assessors to be the total taxable value of land and additions on the property. | Land | Improvement |
|---|---|---|---|---|
| 2024 | $14,278 | $967,290 | -- | -- |
| 2023 | $13,436 | $939,120 | $0 | $0 |
| 2022 | $12,390 | $885,220 | $0 | $0 |
| 2021 | $12,466 | $859,440 | $0 | $0 |
| 2020 | $11,770 | $859,440 | $0 | $0 |
| 2019 | $11,503 | $834,410 | $0 | $0 |
| 2018 | $11,169 | $810,110 | $0 | $0 |
| 2017 | $10,876 | $786,520 | $0 | $0 |
| 2016 | $10,337 | $763,620 | $0 | $0 |
| 2015 | $10,048 | $741,380 | $0 | $0 |
| 2014 | $9,532 | $719,790 | $0 | $0 |
Property History
| Date | Event | Price | Change | Sq Ft Price |
|---|---|---|---|---|
| 07/25/2024 07/25/24 | For Sale | $1,899,000 | -- | $407 / Sq Ft |
Similar Homes in Bend, OR
Source: Central Oregon Association of REALTORS®
MLS Number: 220187007
APN: 190789
- 20112 Starfire Ridge Ct
- 20348 Rainbow Lake Trail
- 20344 Rainbow Lake Trail
- 60201 Sunset View Dr
- 20409 Pine Vista Dr
- 20400 Keystone Ct
- 20375 Big Bear Ct
- 20587 Kira Dr Unit 379
- 20583 Kira Dr Unit 378
- 20445 Steamboat
- 60507 Hedgewood Ln
- 60313 Sage Stone Loop
- 20455 Outback
- 60311 Cheyenne Rd Unit 11
- 60311 Cheyenne Rd
- 60905 Grand Targhee Dr
- 60836 Jasmine Place
- 20114 Crystal Mountain Ln
- 20422 Bullblock Rd
- 19630 Baker Rd
