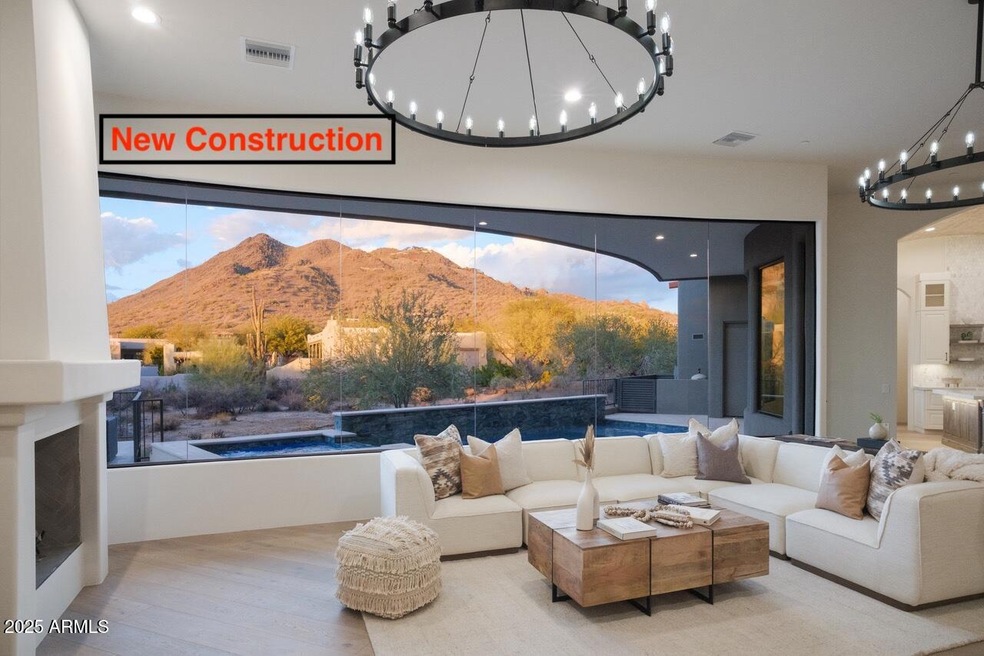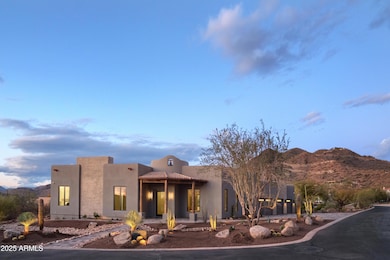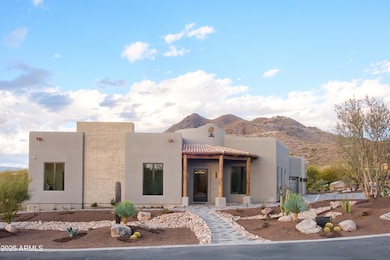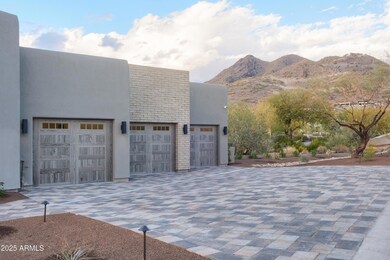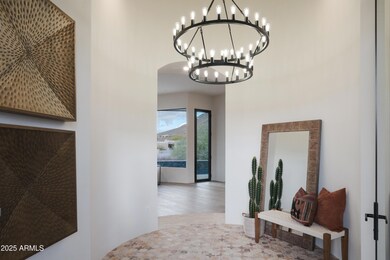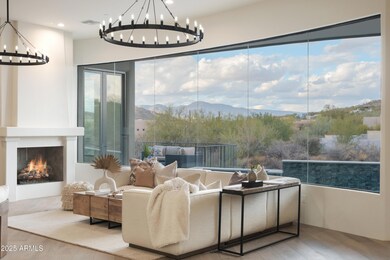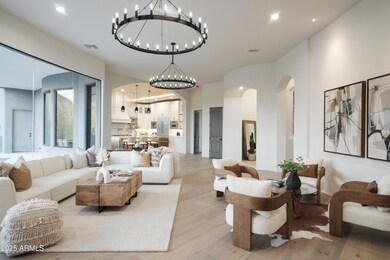
6038 E Agave Cir Carefree, AZ 85377
Highlights
- Heated Spa
- Gated Community
- Contemporary Architecture
- Black Mountain Elementary School Rated A-
- Mountain View
- Wood Flooring
About This Home
As of March 2025Exceptional new construction w/thoughtful discriminating design, high end luxury finishes, with significant new build upgrades exceeding typical new build requirements. Soft desert contemporary with tasteful Southwest homage. Kitchen with Arto adobe tile barrel ceiling, Calacatta Umber polished marble counters, Thermador appliances, w/built-in espresso, adjoining butler's pantry wi/additional oven and full fridge. Great room w/26' butt glass wall overlooking the pool and showcasing Black Mountain. Primary suite with spa bath, separate vanities, tub, custom closet. Additional guest suite outfitted as a casita with coffee bar and under counter fridge. Extended length 3 car garage with 11.5' custom doors. Every aspect of this new build was designed by the builder as if building his own home High end features of this home include, commercial grade Quaker Quartz Windows and Doors known for their quality, design, sustainability and endurance. 3" premium Batt Soundproofing insulation in all interior rooms/walls. Trane dual 5- & 4-ton HVAC systems with 3rd 3 ½ ton unit for 3-car garages. Custom engineered 480 SF cantilevered steel and concrete patio deck with Platinum Ice Limestone & 90 lb. artificial turf. CHI stamped 11 ½ foot custom high-rise, heavy duty R-17 polyurethane insulated garage doors with LiftMaster Elite Series DC Wall Mount opener with battery backup & Wi-Fi. Ring security cameras and spotlights, hardwired (with battery backup) in 4-exterior corners & front door. Envirotec 64,000 Grain water softener. Envirotec 6-Stage Reverse Osmosis water purification system. R-38 performance value foam insulation in exterior walls, attic and roof deck. R-30 performance value foam insulation in garage and trusses.
Seldom will you find new custom luxury construction conveniently located within minutes of shopping, services and a host of entertainment venues from desert hiking adventures, cowboy Western venues and fine dining.
This beautiful home is perfect for lock and leave seasonal getaway and/or a very manageable full-time residence
Home Details
Home Type
- Single Family
Est. Annual Taxes
- $983
Year Built
- Built in 2025
Lot Details
- 0.86 Acre Lot
- Private Streets
- Desert faces the front and back of the property
- Wrought Iron Fence
- Block Wall Fence
- Artificial Turf
- Front and Back Yard Sprinklers
- Sprinklers on Timer
HOA Fees
- $125 Monthly HOA Fees
Parking
- 3 Car Direct Access Garage
- Garage ceiling height seven feet or more
- Heated Garage
- Garage Door Opener
Home Design
- Contemporary Architecture
- Santa Fe Architecture
- Brick Exterior Construction
- Wood Frame Construction
- Tile Roof
- Foam Roof
- Stucco
Interior Spaces
- 3,275 Sq Ft Home
- 1-Story Property
- Ceiling height of 9 feet or more
- Ceiling Fan
- Double Pane Windows
- ENERGY STAR Qualified Windows with Low Emissivity
- Family Room with Fireplace
- Mountain Views
Kitchen
- Gas Cooktop
- Built-In Microwave
- ENERGY STAR Qualified Appliances
- Kitchen Island
- Granite Countertops
Flooring
- Wood
- Sustainable
- Tile
Bedrooms and Bathrooms
- 3 Bedrooms
- Primary Bathroom is a Full Bathroom
- 3.5 Bathrooms
- Dual Vanity Sinks in Primary Bathroom
- Bathtub With Separate Shower Stall
Home Security
- Security System Owned
- Fire Sprinkler System
Pool
- Heated Spa
- Heated Pool
- Fence Around Pool
- Pool Pump
Schools
- Black Mountain Elementary School
- Sonoran Trails Middle School
- Cactus Shadows High School
Utilities
- Refrigerated Cooling System
- Heating System Uses Natural Gas
- Water Filtration System
- High Speed Internet
- Cable TV Available
Additional Features
- No Interior Steps
- ENERGY STAR Qualified Equipment for Heating
- Covered patio or porch
Listing and Financial Details
- Tax Lot 4
- Assessor Parcel Number 211-28-334
Community Details
Overview
- Association fees include ground maintenance, street maintenance
- Pmi Association, Phone Number (623) 283-1800
- Built by Custom Luxury New COnstruction
- Los Reales At Carefree Subdivision, New Construction Floorplan
Security
- Gated Community
Map
Home Values in the Area
Average Home Value in this Area
Property History
| Date | Event | Price | Change | Sq Ft Price |
|---|---|---|---|---|
| 03/07/2025 03/07/25 | Sold | $2,200,000 | -2.2% | $672 / Sq Ft |
| 02/18/2025 02/18/25 | For Sale | $2,250,000 | +2.3% | $687 / Sq Ft |
| 02/17/2025 02/17/25 | Off Market | $2,200,000 | -- | -- |
| 02/17/2025 02/17/25 | For Sale | $2,250,000 | -- | $687 / Sq Ft |
Similar Homes in the area
Source: Arizona Regional Multiple Listing Service (ARMLS)
MLS Number: 6819483
- 6029 E Santa Cruz Dr
- 6074 E Los Reales Dr
- 34800 N Sunset Trail
- 5805 E Agave Place
- 6128 E Brilliant Sky Dr
- 6181 E Brilliant Sky Dr
- 5878 E Chuparosa Place Unit 70
- 6338 E Amber Sun Dr
- 6094 E Evening Glow Dr
- 6214 E Evening Glow Dr
- 6407 E Old Paint Trail
- 5650 E Villa Cassandra Way
- 5892 E Evening Glow Dr
- 33945 N 57th Place
- 6432 E Old Paint Trail
- 6360 E Applegate Way Unit 44
- 35621 N Mamie Maude Dr
- 6456 E Night Glow Cir
- 6432 E El Sendero Rd
- 0000 E Sentinel Rock Rd Unit 1
