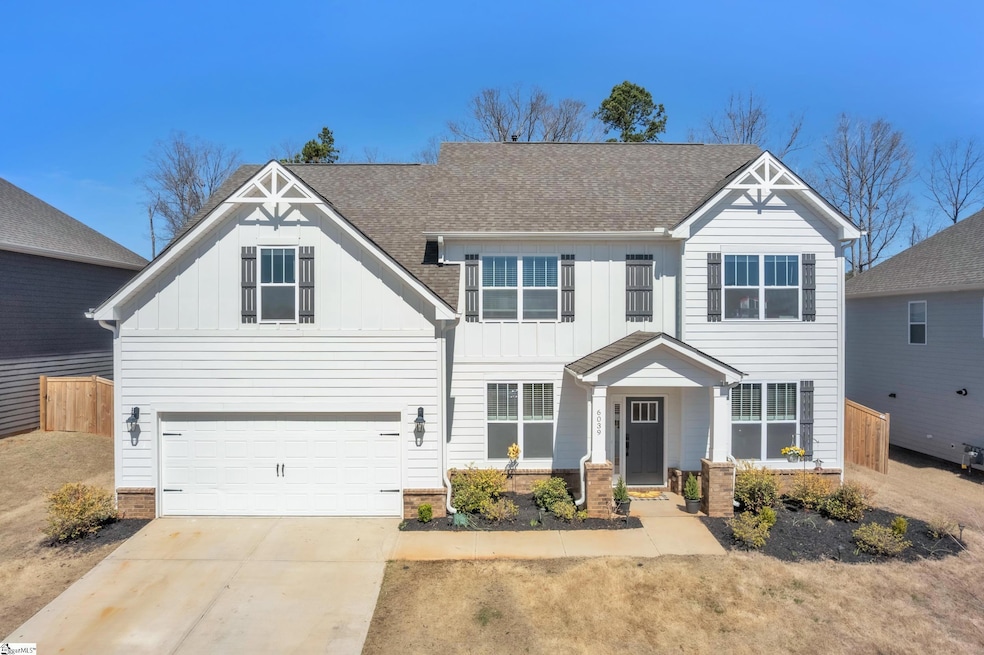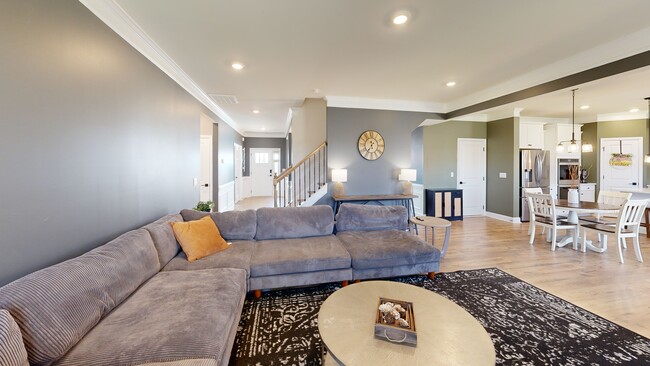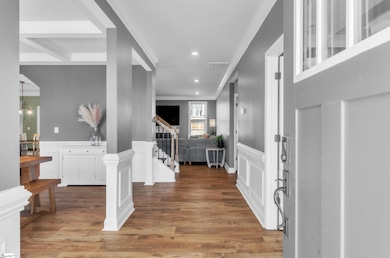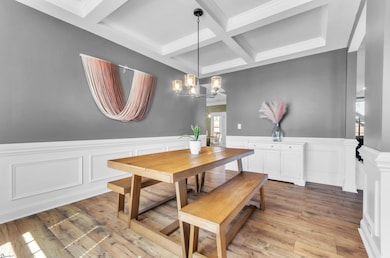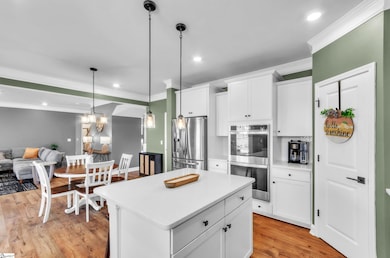
6039 Thicket Ln Boiling Springs, SC 29316
Estimated payment $2,786/month
Highlights
- Hot Property
- Traditional Architecture
- Bonus Room
- Boiling Springs Middle School Rated A-
- Attic
- Solid Surface Countertops
About This Home
This beautiful 5-bedroom, 4-bathroom white farmhouse-style home offers the perfect combination of style, space, and convenience. Located in the highly desirable Spartanburg School District 2, it’s just minutes from shopping, schools, and popular restaurants. Step inside to find LVP flooring throughout the main level and a functional layout designed for modern living. A private home office, enclosed by elegant French doors, sits just off the foyer, perfect for remote work or study. The open-concept main living area flows seamlessly into the chefs kitchen, ideal for entertaining. A main-floor bedroom with an en-suite bath provides the perfect space for guests or multi-generational living. Upstairs, a spacious second living room offers additional flexibility—perfect for a media room, play area, or teen retreat. The luxurious primary suite features a spa-like bath, while three additional bedrooms complete the second level. Outside, enjoy the fenced-in backyard, perfect for pets and outdoor gatherings. This home is situated in a fantastic amenity-rich neighborhood, featuring a pool, pickleball court, and playground. With a two-car garage and timeless farmhouse curb appeal, this home truly has it all. Don’t miss this incredible opportunity—schedule your showing today!
Home Details
Home Type
- Single Family
Est. Annual Taxes
- $2,908
Year Built
- Built in 2022
Lot Details
- 9,148 Sq Ft Lot
- Lot Dimensions are 74x119x75x119
- Fenced Yard
- Level Lot
- Few Trees
HOA Fees
- $38 Monthly HOA Fees
Parking
- 2 Car Attached Garage
Home Design
- Traditional Architecture
- Slab Foundation
- Architectural Shingle Roof
- Vinyl Siding
Interior Spaces
- 3,000-3,199 Sq Ft Home
- 2-Story Property
- Smooth Ceilings
- Ceiling Fan
- Gas Log Fireplace
- Insulated Windows
- Living Room
- Dining Room
- Bonus Room
Kitchen
- Breakfast Room
- Gas Oven
- Gas Cooktop
- Built-In Microwave
- Dishwasher
- Solid Surface Countertops
- Disposal
Flooring
- Carpet
- Ceramic Tile
- Luxury Vinyl Plank Tile
Bedrooms and Bathrooms
- 5 Bedrooms | 1 Main Level Bedroom
- Walk-In Closet
- In-Law or Guest Suite
- 4 Full Bathrooms
- Garden Bath
Laundry
- Laundry Room
- Laundry on upper level
Attic
- Storage In Attic
- Pull Down Stairs to Attic
Home Security
- Storm Windows
- Storm Doors
- Fire and Smoke Detector
Outdoor Features
- Covered patio or porch
Schools
- Sugar Ridge Elementary School
- Boiling Springs Middle School
- Boiling Springs High School
Utilities
- Forced Air Heating and Cooling System
- Heating System Uses Natural Gas
- Underground Utilities
- Tankless Water Heater
- Gas Water Heater
- Cable TV Available
Community Details
- Hinson Management: 864 599 9019 HOA
- Pine Valley Subdivision
- Mandatory home owners association
Listing and Financial Details
- Assessor Parcel Number 2-50-00-600.01
Map
Home Values in the Area
Average Home Value in this Area
Tax History
| Year | Tax Paid | Tax Assessment Tax Assessment Total Assessment is a certain percentage of the fair market value that is determined by local assessors to be the total taxable value of land and additions on the property. | Land | Improvement |
|---|---|---|---|---|
| 2024 | $9,423 | $26,526 | $4,050 | $22,476 |
| 2023 | $9,423 | $318 | $318 | $0 |
Property History
| Date | Event | Price | Change | Sq Ft Price |
|---|---|---|---|---|
| 04/14/2025 04/14/25 | Price Changed | $449,900 | -4.3% | $150 / Sq Ft |
| 03/20/2025 03/20/25 | For Sale | $470,000 | +6.3% | $157 / Sq Ft |
| 10/25/2023 10/25/23 | Sold | $442,100 | +0.5% | $139 / Sq Ft |
| 09/13/2023 09/13/23 | Price Changed | $439,900 | -3.3% | $138 / Sq Ft |
| 09/11/2023 09/11/23 | Price Changed | $454,900 | -0.6% | $143 / Sq Ft |
| 09/02/2023 09/02/23 | Price Changed | $457,440 | +0.1% | $144 / Sq Ft |
| 04/29/2023 04/29/23 | For Sale | $456,885 | -- | $144 / Sq Ft |
Deed History
| Date | Type | Sale Price | Title Company |
|---|---|---|---|
| Special Warranty Deed | $442,100 | None Listed On Document |
About the Listing Agent

Hello! I am Casey Breitenbach and I have become my own Broker-in-charge after being a Realtor and builder's wife for many years. My passion for houses has driven my career in the industry, and I am proud to have helped countless clients find their dream homes over the years. With extensive knowledge of the local market, I am committed to providing exceptional service and guidance to my clients throughout the home buying and selling process. Let's work together to make your real estate goals a
CASEY's Other Listings
Source: Greater Greenville Association of REALTORS®
MLS Number: 1551529
APN: 2-50-00-600.01
- 6047 Thicket Ln
- 5600 Wellsley Dr
- 5592 Wellsley Dr
- 321 Burro Ct
- 5588 Wellsley Dr
- 311 Burro Ct
- 714 N Alamosa Dr
- 1731 Wabash Place
- 1961 Crumhorn Ave
- 730 Ethridge Point
- 711 Ethridge Point
- 110 Coal Creek Dr
- 5511 Wellsley Dr
- 636 Cordelia Ct
- 1135 Wanley Way
- 2260 Springview Ct
- 2264 Springview Ct
- 2319 Springview Ct
- 2268 Springview Ct
