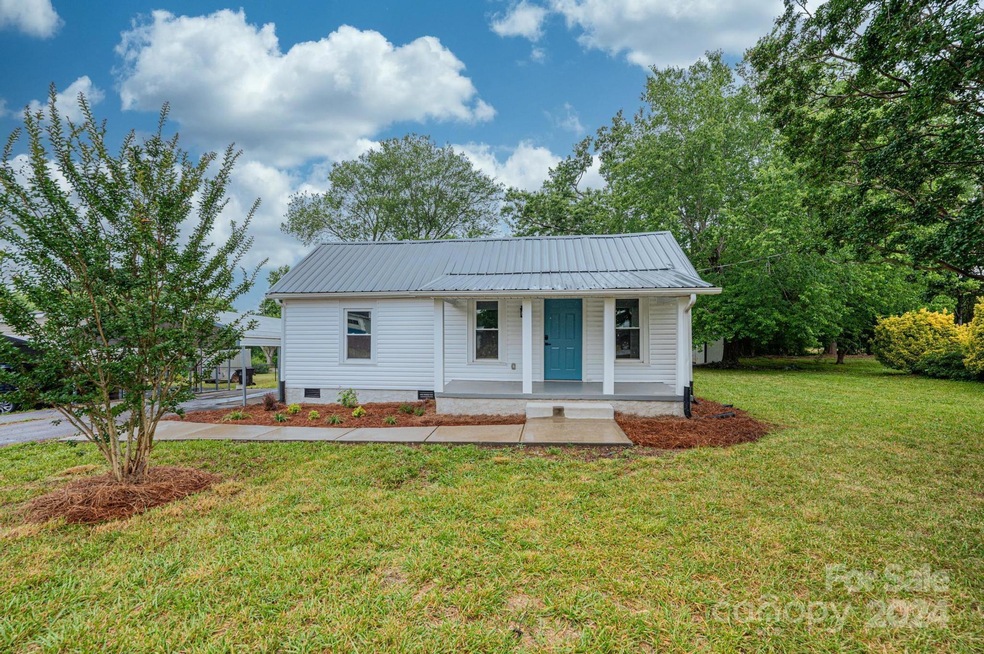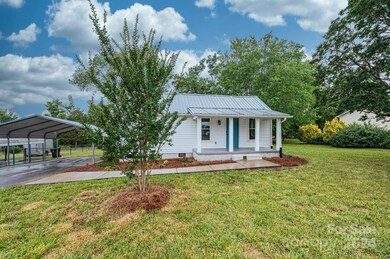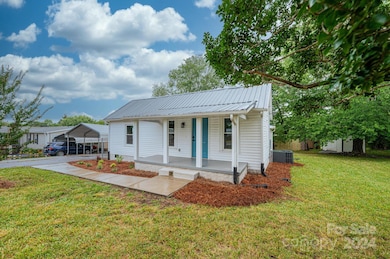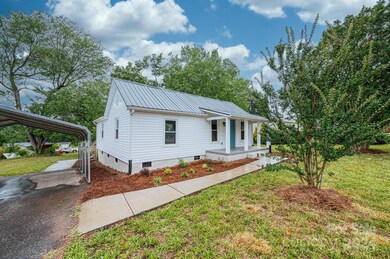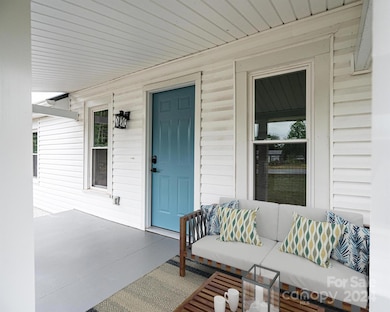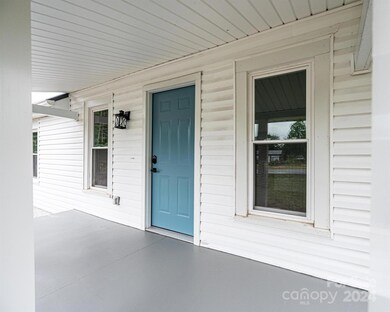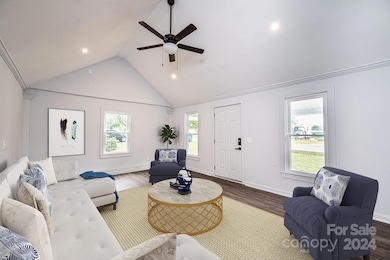
604 5th Street Place SW Hildebran, NC 28637
Highlights
- Open Floorplan
- Ranch Style House
- Shed
- Deck
- Covered patio or porch
- Tile Flooring
About This Home
As of April 2025Discover this adorable bungalow, recently renovated to combine modern comfort with classic charm. With a spacious 1,141 sq ft of living area, the home offers open, airy rooms. Agents See remarks for Sq ft notes. The cozy galley kitchen is perfect for those who love to cook, while bright and inviting living spaces lead to an oversized deck—ideal for outdoor entertaining or quiet relaxation. Both bathrooms have been updated with sleek tile and spa-style shower heads, adding a modern touch and making them the perfect spots to relax and unwind. The home is surrounded by beautiful mature trees that provide shade and serenity. The expansive yard offers plenty of space for gardening, playing, or enjoying nature. Don’t miss your chance to own this unique property! Some photos feature virtual staging.
Last Agent to Sell the Property
EXP Realty LLC Mooresville Brokerage Email: jm.jacquelinemartinez@gmail.com License #264253

Home Details
Home Type
- Single Family
Est. Annual Taxes
- $1,359
Year Built
- Built in 1951
Lot Details
- Lot Dimensions are 93x111x96x116
- Partially Fenced Property
- Privacy Fence
- Level Lot
- Property is zoned R-3
Parking
- Detached Carport Space
Home Design
- Ranch Style House
- Metal Roof
- Vinyl Siding
Interior Spaces
- Open Floorplan
- Crawl Space
Kitchen
- Self-Cleaning Oven
- Electric Range
- Range Hood
- Dishwasher
Flooring
- Tile
- Vinyl
Bedrooms and Bathrooms
- 2 Main Level Bedrooms
- 2 Full Bathrooms
Outdoor Features
- Deck
- Covered patio or porch
- Shed
Schools
- Hildebran Elementary School
- East Burke Middle School
- East Burke High School
Utilities
- Central Air
- Heat Pump System
- Electric Water Heater
Listing and Financial Details
- Assessor Parcel Number 25228
Map
Home Values in the Area
Average Home Value in this Area
Property History
| Date | Event | Price | Change | Sq Ft Price |
|---|---|---|---|---|
| 04/02/2025 04/02/25 | Sold | $219,900 | 0.0% | $271 / Sq Ft |
| 01/31/2025 01/31/25 | Price Changed | $219,900 | -1.8% | $271 / Sq Ft |
| 01/04/2025 01/04/25 | Price Changed | $224,000 | -1.3% | $276 / Sq Ft |
| 11/18/2024 11/18/24 | Price Changed | $227,000 | -2.2% | $280 / Sq Ft |
| 10/29/2024 10/29/24 | For Sale | $232,000 | +91.7% | $286 / Sq Ft |
| 05/13/2024 05/13/24 | Sold | $121,000 | -12.6% | $96 / Sq Ft |
| 04/16/2024 04/16/24 | Pending | -- | -- | -- |
| 11/30/2023 11/30/23 | For Sale | $138,500 | +432.7% | $110 / Sq Ft |
| 12/13/2019 12/13/19 | Sold | $26,000 | -13.0% | $27 / Sq Ft |
| 11/21/2019 11/21/19 | Pending | -- | -- | -- |
| 11/08/2019 11/08/19 | Price Changed | $29,900 | -19.0% | $31 / Sq Ft |
| 10/28/2019 10/28/19 | Price Changed | $36,900 | -11.9% | $38 / Sq Ft |
| 10/08/2019 10/08/19 | For Sale | $41,900 | -- | $44 / Sq Ft |
Tax History
| Year | Tax Paid | Tax Assessment Tax Assessment Total Assessment is a certain percentage of the fair market value that is determined by local assessors to be the total taxable value of land and additions on the property. | Land | Improvement |
|---|---|---|---|---|
| 2024 | $1,359 | $156,321 | $5,940 | $150,381 |
| 2023 | $1,465 | $165,931 | $5,940 | $159,991 |
| 2022 | $880 | $0 | $0 | $0 |
| 2021 | $582 | $53,586 | $5,400 | $48,186 |
| 2020 | $570 | $52,744 | $5,400 | $47,344 |
| 2019 | $532 | $48,644 | $5,400 | $43,244 |
| 2018 | $239 | $46,484 | $5,400 | $41,084 |
| 2017 | $206 | $46,484 | $5,400 | $41,084 |
| 2016 | $198 | $46,484 | $5,400 | $41,084 |
| 2015 | $415 | $45,960 | $5,400 | $40,560 |
| 2014 | $414 | $45,960 | $5,400 | $40,560 |
| 2013 | $414 | $45,960 | $5,400 | $40,560 |
Mortgage History
| Date | Status | Loan Amount | Loan Type |
|---|---|---|---|
| Open | $219,900 | New Conventional | |
| Previous Owner | $20,900 | No Value Available | |
| Previous Owner | $131,573 | Construction | |
| Previous Owner | $57,150 | New Conventional | |
| Previous Owner | $49,400 | Adjustable Rate Mortgage/ARM |
Deed History
| Date | Type | Sale Price | Title Company |
|---|---|---|---|
| Warranty Deed | $220,000 | None Listed On Document | |
| Warranty Deed | $121,000 | None Listed On Document | |
| Deed | $50,000 | None Available |
Similar Homes in the area
Source: Canopy MLS (Canopy Realtor® Association)
MLS Number: 4195006
APN: 25228
- 205 Main Ave W
- 605 U S 70
- 3584 Curleys Fish Camp Rd
- 2944 U S 70
- 4246 Henry River Rd
- 351 I-40 Access Rd
- 4230 Old Brittain Rd
- 3319 Texs Fish Camp Rd
- 8940 Wilson Rd
- 3513 Warlicks Church Rd
- 3232 Wilson Heights Dr
- 3680 Berry Rd
- 4105 S Fork Ave
- 3166 Sigmon St
- 3395 Warlicks Church Rd
- 8266 Mount Harmony Rd Unit 8274
- 4055 10th Avenue Dr SW
- 3081 Harmony St
- 3060 Harmony St
- 9566 Wilson Rd
