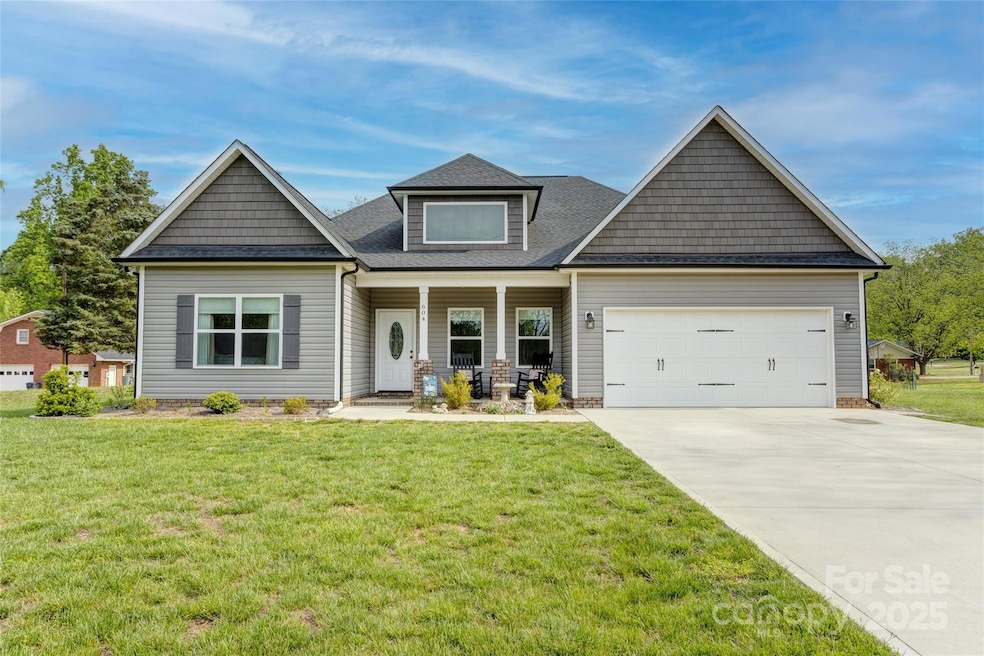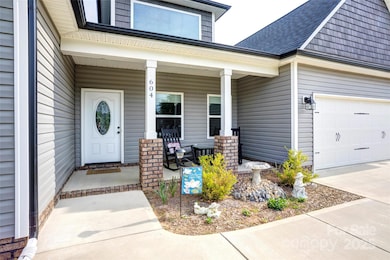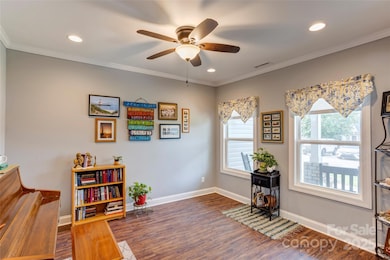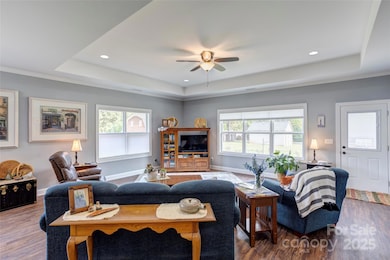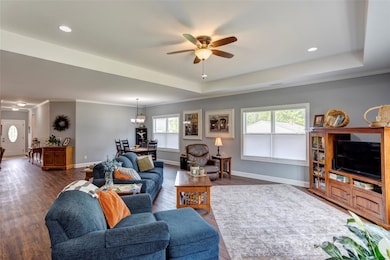
604 Airport Rd Kannapolis, NC 28081
Estimated payment $3,152/month
Highlights
- Ranch Style House
- 2 Car Attached Garage
- Tile Flooring
- Covered patio or porch
- Laundry Room
- Level Lot
About This Home
You don't want to miss this gorgeous one-story craftsman inspired home! Spacious & open floor plan. The kitchen is HUGE with abundant cabinetry, a pantry, SS appliances & an amazing island with quartz countertops & hidden storage areas. It flows beautifully to the living area & large dining area. This is space is filled with light & so very comfortable for relaxing or entertaining. The flex space that can be utilized as a formal DR, LR, music room or office. The primary is oversized & features an en-suite bath that will take your breath away! It is spa-like with a beautiful soaking tub, tiled shower, double vanity & large walk-in closet. In addition there are 2 bedrooms that share a bath PLUS a guest room with a private bath. Vinyl plank or tile flooring throughout, NO CARPET! Enjoy the shady front porch with a book or your morning coffee. 0.46 acre lot with extensive planters & beautiful flowering shrubs & bushes. You will also have your own blueberry bushes & apple trees!
Listing Agent
Allen Tate Concord Brokerage Email: lora.riddle@allentate.com License #111786

Home Details
Home Type
- Single Family
Est. Annual Taxes
- $4,337
Year Built
- Built in 2021
Lot Details
- Lot Dimensions are 149 x 139 x 144 x 139
- Level Lot
Parking
- 2 Car Attached Garage
- Front Facing Garage
Home Design
- Ranch Style House
- Slab Foundation
- Vinyl Siding
Kitchen
- Electric Oven
- Microwave
- Plumbed For Ice Maker
- Dishwasher
- Disposal
Flooring
- Tile
- Vinyl
Bedrooms and Bathrooms
- 4 Main Level Bedrooms
- 3 Full Bathrooms
Schools
- Landis Elementary School
- Corriher-Lipe Middle School
- South Rowan High School
Utilities
- Heat Pump System
- Electric Water Heater
Additional Features
- Laundry Room
- Covered patio or porch
Listing and Financial Details
- Assessor Parcel Number 132A119
Map
Home Values in the Area
Average Home Value in this Area
Tax History
| Year | Tax Paid | Tax Assessment Tax Assessment Total Assessment is a certain percentage of the fair market value that is determined by local assessors to be the total taxable value of land and additions on the property. | Land | Improvement |
|---|---|---|---|---|
| 2024 | $4,337 | $405,283 | $25,000 | $380,283 |
| 2023 | $4,337 | $405,283 | $25,000 | $380,283 |
| 2022 | $3,014 | $253,829 | $20,000 | $233,829 |
| 2021 | $202 | $17,000 | $17,000 | $0 |
Property History
| Date | Event | Price | Change | Sq Ft Price |
|---|---|---|---|---|
| 04/24/2025 04/24/25 | For Sale | $500,000 | +25.0% | $202 / Sq Ft |
| 07/30/2021 07/30/21 | Sold | $399,900 | 0.0% | $161 / Sq Ft |
| 07/11/2021 07/11/21 | Pending | -- | -- | -- |
| 07/11/2021 07/11/21 | For Sale | $399,900 | -- | $161 / Sq Ft |
Deed History
| Date | Type | Sale Price | Title Company |
|---|---|---|---|
| Warranty Deed | $400,000 | None Available |
Mortgage History
| Date | Status | Loan Amount | Loan Type |
|---|---|---|---|
| Open | $50,000 | New Conventional |
Similar Homes in the area
Source: Canopy MLS (Canopy Realtor® Association)
MLS Number: 4249885
APN: 132-A119
- 959 Tamary Way Unit 29/30
- 811 Irish Creek Dr Unit 1
- 819 Irish Creek Dr Unit 2
- 859 Irish Creek Dr
- 2380 Tullymore Dr
- 2885 Vale Ave
- 2909 Glendale Ave
- 522 Bonita Dr
- 859 Tamary Way Unit 34
- 1080 Irish Creek Dr Unit 54
- 843 Fairway Dr Unit 44
- 2407 Vale Ave
- 216 Blackwelder Ave
- 0 Airport Rd
- 2120 Golfcrest Dr
- 213 Rosemont Ave
- 104 Rice St
- 813 S Zion St
- 2805 N Main St
- 2607 N Main St
