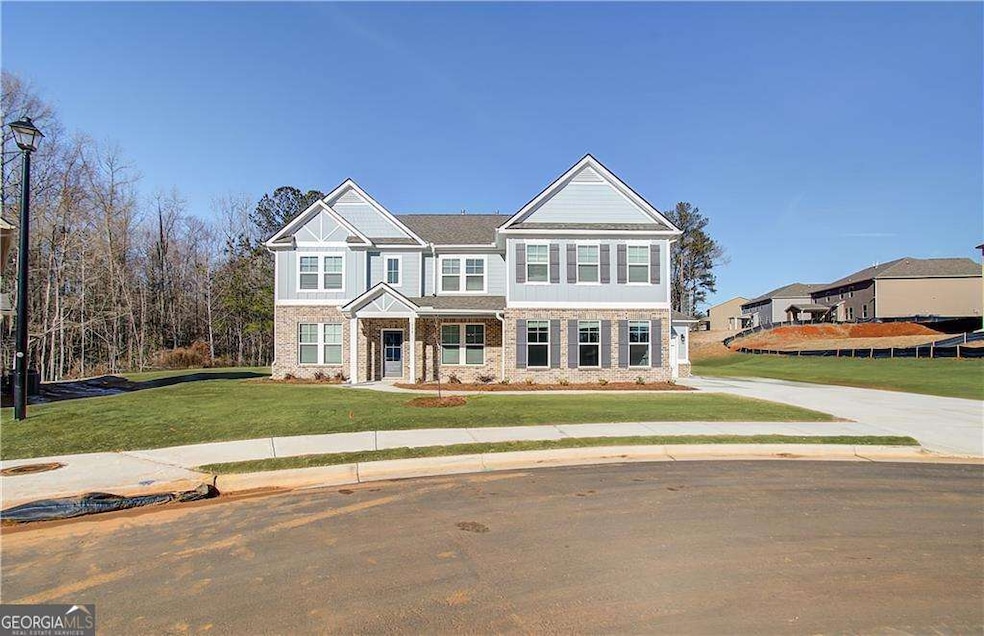
604 Amabile Rd Locust Grove, GA 30248
Highlights
- New Construction
- Vaulted Ceiling
- Community Pool
- Gated Community
- Loft
- Breakfast Area or Nook
About This Home
As of March 2025HUGE 1.64 ACRE CUL-DE-SAC LOT WITH PRIVATE BACKYARD! 3 CAR GARAGE! GATED COMMUNITY! MOVE-IN READY BY NEW YEAR! Welcome to Kingston located in Locust Grove built by DRB Homes an exclusive GATED community with AMENITIES (currently under construction) and excellent access to interstate 75, shopping centers, and restaurants. In this stunning community with spacious homesites we proudly present to you the POPULAR Clarity floorplan. Boasting over 4000 square feet of meticulously designed living space with 5 bedrooms and 4 full bathrooms this expansive home leaves nothing to be desired. This home combines style and functionality for modern living. Step into the elegance of this homes formal living and dining rooms designed for sophisticated entertaining and refined gatherings. The heart of the home is a gourmet kitchen featuring stainless steel appliances which include a stainless vent hood, gas cooktop, wall oven, and built in microwave. Quartz countertops are included as well as a large center island and beautiful 42-inch cabinets. The kitchen flows seamlessly into a spacious family room complete with a fireplace, and there is also a private guest suite with a full bathroom on the main level. The crown jewel of the home is the expansive primary suite, a true retreat that includes a private sitting area. The en-suite bathroom is designed with luxury in mind featuring a soaking tub, large walk-in shower and dual vanities. Each of the additional four bedrooms are generously sized with easy access to well-appointed bathrooms. There are too many details to list!!! Come discover the DRB DIFFERENCE!!! Stock Photos may be used and may contain options/upgrades that are not in actual home. Please note: If the buyer is represented by a broker/agent, DRB REQUIRES the buyer's broker/agent to be present during the initial meeting with DRB's sales personnel to ensure proper representation.
Home Details
Home Type
- Single Family
Year Built
- Built in 2024 | New Construction
Lot Details
- 1.64 Acre Lot
- Cul-De-Sac
HOA Fees
- $42 Monthly HOA Fees
Home Design
- Brick Exterior Construction
- Slab Foundation
- Composition Roof
Interior Spaces
- 2-Story Property
- Vaulted Ceiling
- Gas Log Fireplace
- Double Pane Windows
- Family Room
- Loft
- Pull Down Stairs to Attic
Kitchen
- Breakfast Area or Nook
- Walk-In Pantry
- Microwave
- Dishwasher
- Kitchen Island
- Disposal
Flooring
- Carpet
- Vinyl
Bedrooms and Bathrooms
- Walk-In Closet
- Low Flow Plumbing Fixtures
Laundry
- Laundry Room
- Laundry on upper level
Home Security
- Carbon Monoxide Detectors
- Fire and Smoke Detector
Parking
- Garage
- Side or Rear Entrance to Parking
- Garage Door Opener
Location
- Property is near shops
Schools
- Bethlehem Elementary School
- Luella Middle School
- Luella High School
Utilities
- Forced Air Zoned Heating and Cooling System
- Heating System Uses Natural Gas
- Underground Utilities
- Cable TV Available
Listing and Financial Details
- Tax Lot 104
Community Details
Overview
- $1,500 Initiation Fee
- Kingston Subdivision
Recreation
- Community Pool
Security
- Gated Community
Map
Home Values in the Area
Average Home Value in this Area
Property History
| Date | Event | Price | Change | Sq Ft Price |
|---|---|---|---|---|
| 03/03/2025 03/03/25 | Sold | $633,000 | -2.2% | $158 / Sq Ft |
| 01/30/2025 01/30/25 | Pending | -- | -- | -- |
| 01/27/2025 01/27/25 | For Sale | $647,490 | -- | $162 / Sq Ft |
Similar Homes in Locust Grove, GA
Source: Georgia MLS
MLS Number: 10447135
- 105 Arabella Pkwy
- 105 Arabella Pkwy
- 105 Arabella Pkwy
- 203 Arabella Pkwy
- 105 Arabella Pkwy
- 105 Arabella Pkwy
- 105 Arabella Pkwy
- 512 Dolce Rd
- 3557 Bill Gardner Pkwy
- 3579 Bill Gardner Pkwy
- 443 Lothbury Ave
- 3403 Bill Gardner Pkwy
- 1027 Eagles Brooke Dr
- 1500 Royce Dr
- 1035 Eagles Brooke Dr
- 1258 McAllistar Dr
- 3806 Bill Gardner Pkwy
- 1069 Eagles Brooke Dr
- 369 Canvasback Trail
