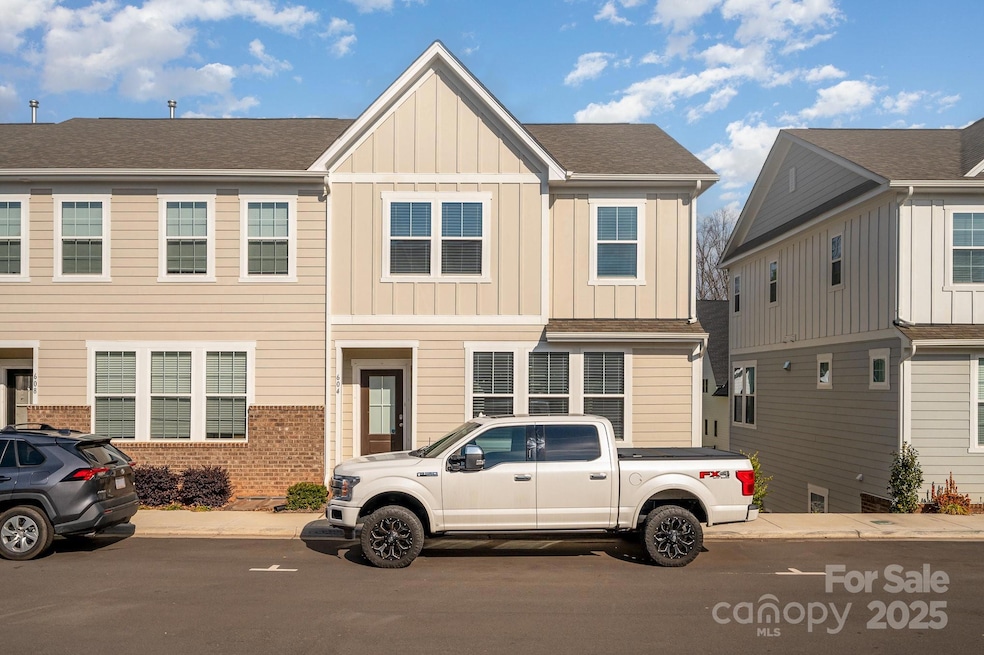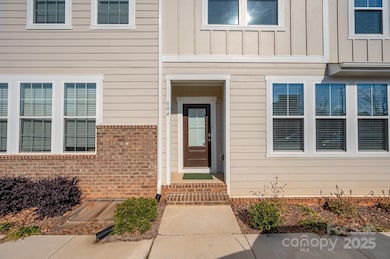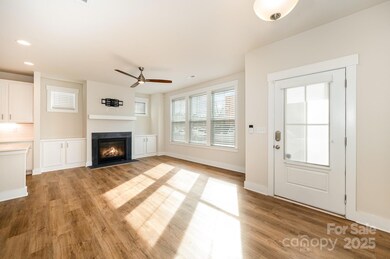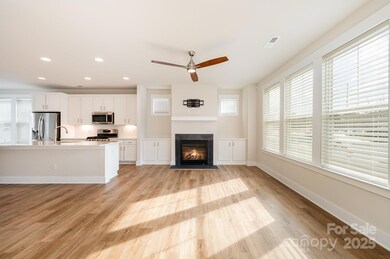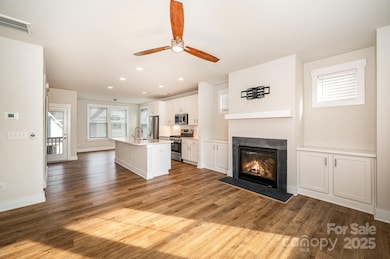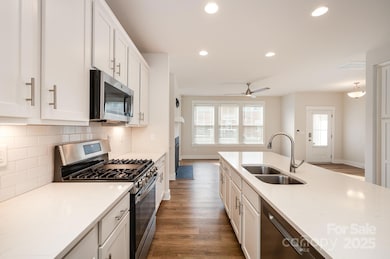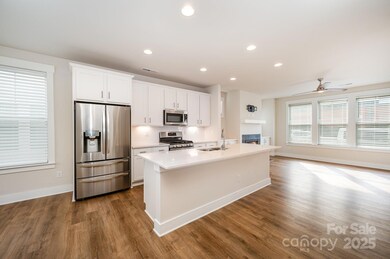
604 Amalfi Dr Davidson, NC 28036
Estimated payment $3,334/month
Highlights
- Open Floorplan
- Lawn
- Walk-In Closet
- Davidson Elementary School Rated A-
- 2 Car Attached Garage
- Kitchen Island
About This Home
Stunning nearly-new luxury townhome in Prime Davidson Location which offers lake access!
This beautifully designed townhome offers the perfect blend of luxury and convenience—just a short walk to downtown Davidson & Davidson College! Nestled on a premium lot, this 4-bedroom, 3.5-bathroom home features an open floor plan ideal for entertaining. The gourmet kitchen boasts quartz countertops, white Shaker cabinets, an oversized island, and stainless steel appliances and leads to a screened in patio which is perfect for your morning coffee! The main level shines with 9’ ceilings, hardwood stairs, a fireplace with built-ins, recessed lighting, Craftsman-style molding, and wide-plank LVP flooring. The owner’s suite offers a private balcony, walk-in closet, tray ceiling, and spa-like ensuite with a double vanity and tiled shower.
The ground level includes a guest bedroom and full bath. Check this out today!
Listing Agent
Southern Homes of the Carolinas, Inc Brokerage Email: Elitebperry@gmail.com License #281270

Townhouse Details
Home Type
- Townhome
Est. Annual Taxes
- $3,401
Year Built
- Built in 2022
Lot Details
- Lawn
HOA Fees
- $149 Monthly HOA Fees
Parking
- 2 Car Attached Garage
- Basement Garage
- Driveway
Home Design
- Brick Exterior Construction
- Wood Siding
Interior Spaces
- 2-Story Property
- Open Floorplan
- Ceiling Fan
- Family Room with Fireplace
- Vinyl Flooring
- Electric Dryer Hookup
- Basement
Kitchen
- Gas Oven
- Gas Range
- Microwave
- Dishwasher
- Kitchen Island
- Disposal
Bedrooms and Bathrooms
- Walk-In Closet
Schools
- Davidson K-8 Elementary And Middle School
- William Amos Hough High School
Utilities
- Central Heating and Cooling System
- Heat Pump System
- Gas Water Heater
Community Details
- Davidson Bay HOA
- Davidson Bay Subdivision
- Mandatory home owners association
Listing and Financial Details
- Assessor Parcel Number 003-286-14
Map
Home Values in the Area
Average Home Value in this Area
Tax History
| Year | Tax Paid | Tax Assessment Tax Assessment Total Assessment is a certain percentage of the fair market value that is determined by local assessors to be the total taxable value of land and additions on the property. | Land | Improvement |
|---|---|---|---|---|
| 2023 | $3,401 | $454,100 | $110,000 | $344,100 |
| 2022 | $777 | $82,500 | $82,500 | $0 |
Property History
| Date | Event | Price | Change | Sq Ft Price |
|---|---|---|---|---|
| 04/19/2025 04/19/25 | Pending | -- | -- | -- |
| 03/18/2025 03/18/25 | Price Changed | $520,000 | -3.7% | $265 / Sq Ft |
| 02/27/2025 02/27/25 | Price Changed | $540,000 | -1.8% | $275 / Sq Ft |
| 02/07/2025 02/07/25 | For Sale | $550,000 | -- | $280 / Sq Ft |
Deed History
| Date | Type | Sale Price | Title Company |
|---|---|---|---|
| Warranty Deed | $476,000 | -- |
Mortgage History
| Date | Status | Loan Amount | Loan Type |
|---|---|---|---|
| Open | $225,525 | New Conventional |
Similar Homes in Davidson, NC
Source: Canopy MLS (Canopy Realtor® Association)
MLS Number: 4218708
APN: 003-286-14
- 546 Amalfi Dr
- 562 Amalfi Dr
- 604 Amalfi Dr
- 244 Wesser St Unit 1
- 240 Wesser St Unit 2
- 236 Wesser St Unit 3
- 224 Wesser St Unit 48
- 1037 Naples Dr
- 208 Wesser St Unit 8
- 136 Wesser St Unit 53
- 735 Amalfi Dr
- 729 Naramore St
- 831 Naples Dr
- 736 Amalfi Dr
- 122 Wesser St Unit 14
- 118 Wesser St Unit 15
- 110 Wesser St
- 357 Magnolia St
- 478 Beaty St
- 140 Parkview St
