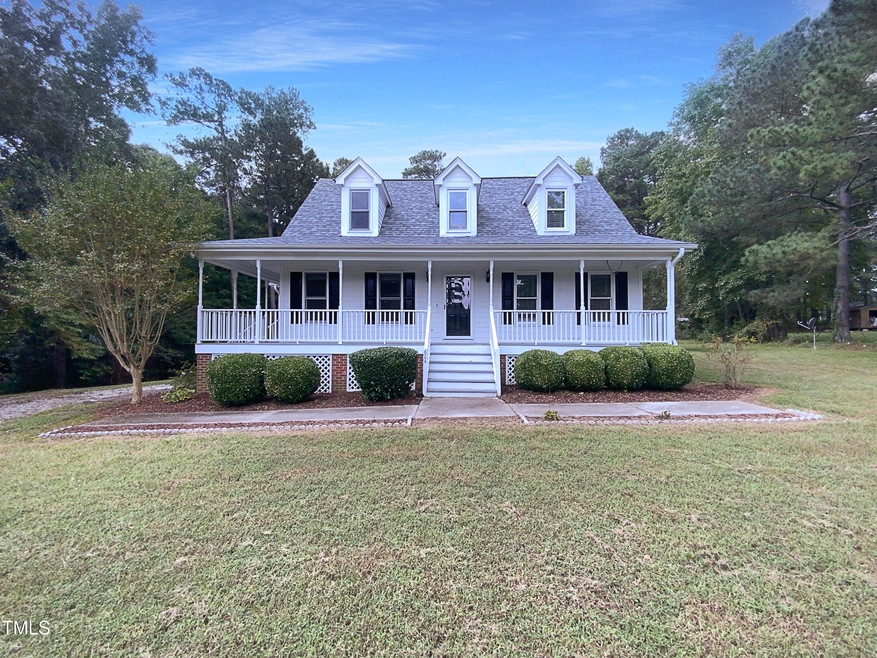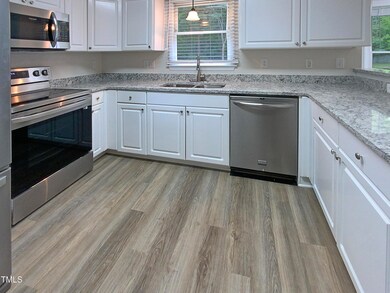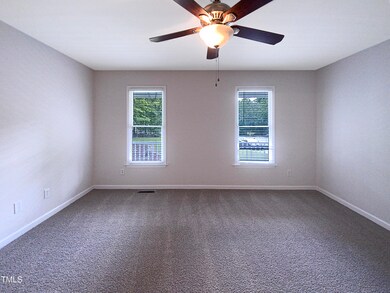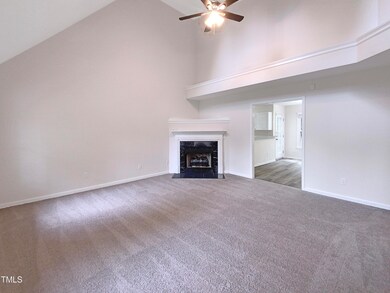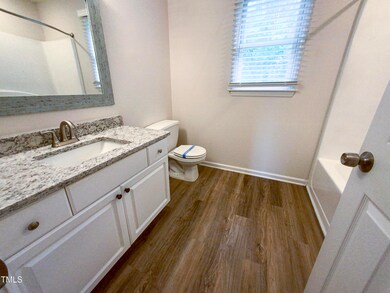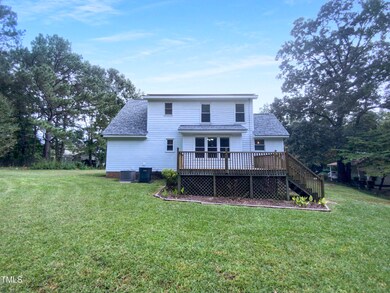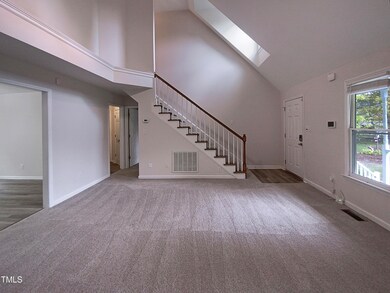
604 Blazing Star Ct Garner, NC 27529
Cleveland NeighborhoodHighlights
- Traditional Architecture
- Main Floor Primary Bedroom
- Cul-De-Sac
- Cleveland Elementary School Rated A-
- No HOA
- Central Air
About This Home
As of March 2025Welcome home! This inviting 3-bed, 2.5-bath Garner home is back on the market after receiving upgrades in September 2023. The kitchen is sure to be a gathering spot with new granite counters to go along with stainless steel appliances and ample cabinetry. The bathroom vanities sport new granite counters as well. The interior's neutral color paint scheme provides a calm and inviting atmosphere. The primary bathroom is a luxurious retreat, featuring a separate tub and shower, and double sinks for convenience. The primary bedroom offers a spacious walk-in closet. Enjoy cozy evenings by the fireplace, or step outside onto the deck, the perfect place for entertaining or taking in some fresh air. This home has everything you need for a comfortable and stylish lifestyle. Make it yours!
Home Details
Home Type
- Single Family
Est. Annual Taxes
- $1,600
Year Built
- Built in 1995
Lot Details
- 0.6 Acre Lot
- Cul-De-Sac
Home Design
- Traditional Architecture
- Shingle Roof
- Asphalt Roof
Interior Spaces
- 1,713 Sq Ft Home
- 2-Story Property
- Gas Fireplace
- Carpet
Bedrooms and Bathrooms
- 3 Bedrooms
- Primary Bedroom on Main
Parking
- 1 Parking Space
- 1 Open Parking Space
Schools
- Cleveland Elementary And Middle School
- Cleveland High School
Utilities
- Central Air
- Heating Available
- Septic Tank
Community Details
- No Home Owners Association
- Pleasant Woods Subdivision
Listing and Financial Details
- Assessor Parcel Number 06F03090
Map
Home Values in the Area
Average Home Value in this Area
Property History
| Date | Event | Price | Change | Sq Ft Price |
|---|---|---|---|---|
| 03/05/2025 03/05/25 | Sold | $343,500 | -1.3% | $201 / Sq Ft |
| 01/29/2025 01/29/25 | Pending | -- | -- | -- |
| 12/12/2024 12/12/24 | For Sale | $348,000 | 0.0% | $203 / Sq Ft |
| 11/07/2024 11/07/24 | Pending | -- | -- | -- |
| 10/03/2024 10/03/24 | For Sale | $348,000 | +1.3% | $203 / Sq Ft |
| 09/12/2024 09/12/24 | Off Market | $343,500 | -- | -- |
| 07/25/2024 07/25/24 | Price Changed | $348,000 | -0.6% | $203 / Sq Ft |
| 07/11/2024 07/11/24 | Price Changed | $350,000 | -0.8% | $204 / Sq Ft |
| 06/27/2024 06/27/24 | Price Changed | $353,000 | -4.6% | $206 / Sq Ft |
| 06/06/2024 06/06/24 | Price Changed | $370,000 | -0.8% | $216 / Sq Ft |
| 05/15/2024 05/15/24 | For Sale | $373,000 | +8.6% | $218 / Sq Ft |
| 05/03/2024 05/03/24 | Off Market | $343,500 | -- | -- |
| 04/30/2024 04/30/24 | For Sale | $373,000 | +8.6% | $218 / Sq Ft |
| 04/30/2024 04/30/24 | Off Market | $343,500 | -- | -- |
| 04/17/2024 04/17/24 | Pending | -- | -- | -- |
| 04/04/2024 04/04/24 | Price Changed | $373,000 | -0.8% | $218 / Sq Ft |
| 03/31/2024 03/31/24 | For Sale | $376,000 | 0.0% | $219 / Sq Ft |
| 03/31/2024 03/31/24 | Off Market | $376,000 | -- | -- |
| 03/21/2024 03/21/24 | For Sale | $376,000 | -- | $219 / Sq Ft |
Tax History
| Year | Tax Paid | Tax Assessment Tax Assessment Total Assessment is a certain percentage of the fair market value that is determined by local assessors to be the total taxable value of land and additions on the property. | Land | Improvement |
|---|---|---|---|---|
| 2024 | $1,656 | $204,450 | $55,000 | $149,450 |
| 2023 | $1,600 | $204,450 | $55,000 | $149,450 |
| 2022 | $1,682 | $204,450 | $55,000 | $149,450 |
| 2021 | $1,682 | $204,450 | $55,000 | $149,450 |
| 2020 | $1,702 | $204,450 | $55,000 | $149,450 |
| 2019 | $1,702 | $204,450 | $55,000 | $149,450 |
| 2018 | $1,243 | $145,840 | $28,970 | $116,870 |
| 2017 | $1,243 | $145,840 | $28,970 | $116,870 |
| 2016 | $1,243 | $145,840 | $28,970 | $116,870 |
| 2015 | $1,162 | $135,790 | $28,970 | $106,820 |
| 2014 | $1,162 | $135,790 | $28,970 | $106,820 |
Mortgage History
| Date | Status | Loan Amount | Loan Type |
|---|---|---|---|
| Open | $323,500 | New Conventional | |
| Previous Owner | $255,392 | FHA | |
| Previous Owner | $182,005 | New Conventional | |
| Previous Owner | $111,000 | New Conventional |
Deed History
| Date | Type | Sale Price | Title Company |
|---|---|---|---|
| Warranty Deed | $343,500 | None Listed On Document | |
| Warranty Deed | $327,000 | None Listed On Document | |
| Interfamily Deed Transfer | -- | Servicelink East Escrow | |
| Warranty Deed | $177,000 | None Available |
Similar Homes in the area
Source: Doorify MLS
MLS Number: 10018547
APN: 06F03090
- 212 Wintergreen Dr
- 2555 N Shiloh Rd
- 50 Beech Trail
- 270 S Ridge Dr
- 2782 N Shiloh Rd
- 333 Bald Head Island Dr
- 419 Joy Dr
- 59 Ocracoke Island Way
- Lot 28-30 Joy Dr
- 202 Wimbledon Ct
- 101 Wimbledon Ct
- 103 Mayfair Ct
- 484 Galaxy Dr
- 61 Langdon Pointe Dr
- 19 Grassland Dr
- 8 Steppe Way
- 18 Steppe Way
- 304 Ford Meadows Dr
- 26 Steppe Way
- 36 Steppe Way
