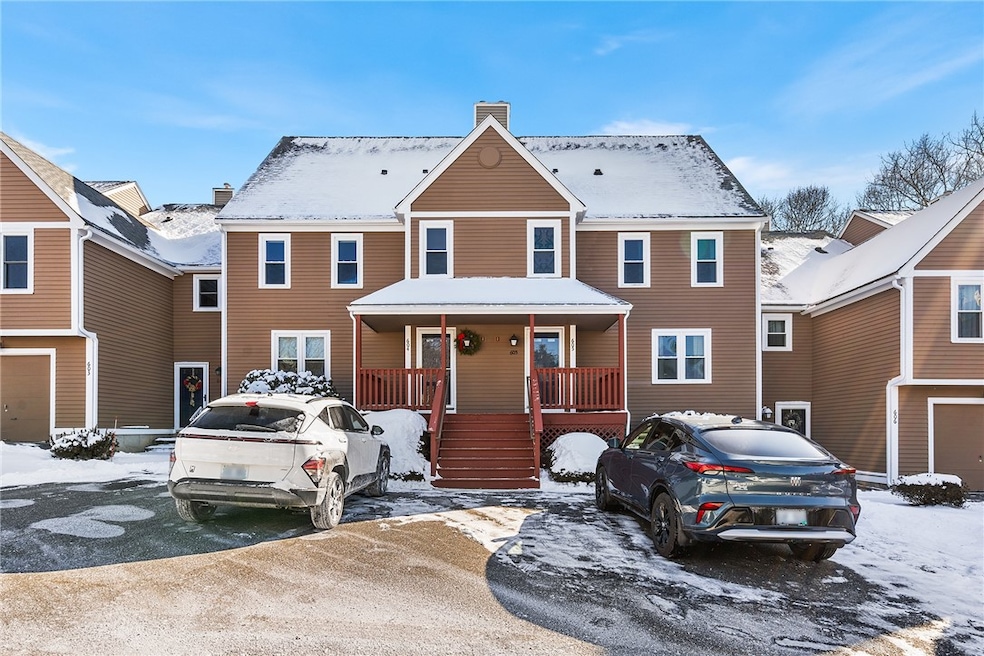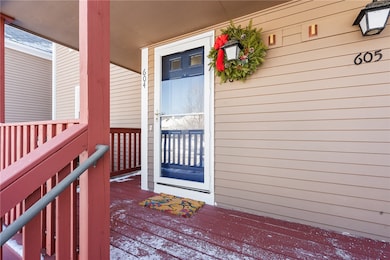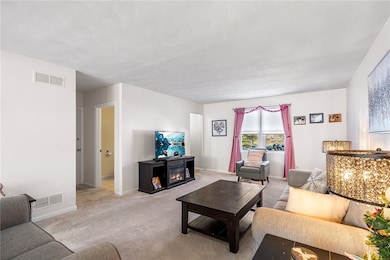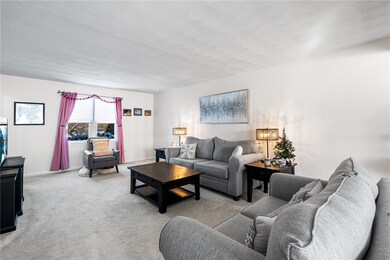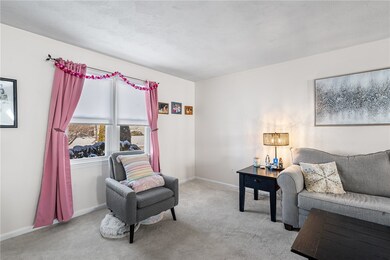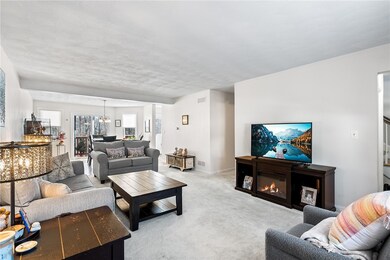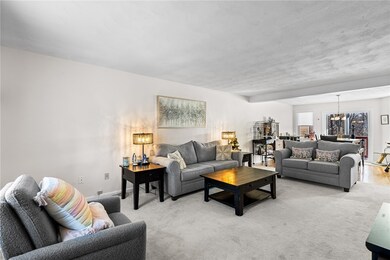
604 Brookhaven Ln Woonsocket, RI 02895
East Woonsocket NeighborhoodHighlights
- Wood Flooring
- Porch
- Wood Siding
- Thermal Windows
- Forced Air Heating and Cooling System
About This Home
As of February 2025Immaculately maintained and move-in ready, this bright and sunny condo is situated in a desirable area of Woonsocket, surrounded by nature. It features central air and a beautifully updated full bath with granite finishes, ensuring a comfortable living experience. The primary bedroom includes a walk-in closet and a sliding door that leads to the deck. The walkout basement is framed and awaits your personal touch. With a low HOA fee, this home is a fantastic opportunity.
Last Agent to Sell the Property
Shelly Armstrong
Redfin Corporation License #RES.0032784

Townhouse Details
Home Type
- Townhome
Est. Annual Taxes
- $3,218
Year Built
- Built in 1987
HOA Fees
- $360 Monthly HOA Fees
Home Design
- Wood Siding
- Concrete Perimeter Foundation
- Clapboard
Interior Spaces
- 1,574 Sq Ft Home
- 2-Story Property
- Thermal Windows
- Laundry in unit
Flooring
- Wood
- Carpet
- Ceramic Tile
Bedrooms and Bathrooms
- 2 Bedrooms
Unfinished Basement
- Basement Fills Entire Space Under The House
- Interior and Exterior Basement Entry
Parking
- 2 Parking Spaces
- No Garage
- Assigned Parking
Outdoor Features
- Porch
Utilities
- Forced Air Heating and Cooling System
- Heating System Uses Gas
- Gas Water Heater
Listing and Financial Details
- Tax Lot 059
- Assessor Parcel Number 604BROOKHAVENLANEWOON
Community Details
Overview
- Association fees include insurance, ground maintenance, parking, snow removal, trash
- 72 Units
Pet Policy
- Pets Allowed
Map
Home Values in the Area
Average Home Value in this Area
Property History
| Date | Event | Price | Change | Sq Ft Price |
|---|---|---|---|---|
| 02/28/2025 02/28/25 | Sold | $355,000 | +1.4% | $226 / Sq Ft |
| 02/10/2025 02/10/25 | Pending | -- | -- | -- |
| 01/24/2025 01/24/25 | For Sale | $350,000 | +12.9% | $222 / Sq Ft |
| 09/29/2023 09/29/23 | Sold | $310,000 | +3.4% | $197 / Sq Ft |
| 08/22/2023 08/22/23 | For Sale | $299,900 | -- | $191 / Sq Ft |
Tax History
| Year | Tax Paid | Tax Assessment Tax Assessment Total Assessment is a certain percentage of the fair market value that is determined by local assessors to be the total taxable value of land and additions on the property. | Land | Improvement |
|---|---|---|---|---|
| 2024 | $3,218 | $221,300 | $0 | $221,300 |
| 2023 | $3,094 | $221,300 | $0 | $221,300 |
| 2022 | $3,094 | $221,300 | $0 | $221,300 |
| 2021 | $3,095 | $130,300 | $0 | $130,300 |
| 2020 | $3,127 | $130,300 | $0 | $130,300 |
| 2018 | $3,138 | $130,300 | $0 | $130,300 |
| 2017 | $3,898 | $129,500 | $0 | $129,500 |
| 2016 | $4,123 | $129,500 | $0 | $129,500 |
| 2015 | $4,737 | $129,500 | $0 | $129,500 |
| 2014 | $5,495 | $152,900 | $0 | $152,900 |
Mortgage History
| Date | Status | Loan Amount | Loan Type |
|---|---|---|---|
| Previous Owner | $270,000 | Purchase Money Mortgage | |
| Previous Owner | $15,000 | Unknown | |
| Previous Owner | $80,000 | Purchase Money Mortgage |
Deed History
| Date | Type | Sale Price | Title Company |
|---|---|---|---|
| Warranty Deed | $355,000 | None Available | |
| Warranty Deed | $355,000 | None Available | |
| Warranty Deed | $310,000 | None Available | |
| Warranty Deed | $310,000 | None Available | |
| Quit Claim Deed | -- | -- | |
| Quit Claim Deed | -- | -- | |
| Deed | $142,500 | -- | |
| Deed | $142,500 | -- |
Similar Home in Woonsocket, RI
Source: State-Wide MLS
MLS Number: 1376840
APN: WOON-000058B-000031-000059
- 10 Wagon Wheel Ln
- 202 Woodhaven Rd
- 195 Priscilla Rd
- 233 Annette Ave
- 713 Mendon Rd
- 21 Jencks Rd
- 4 Jencks Rd
- 93 Manila Ave
- 125 Jenks St
- 176 Nursery Ave
- 251 Mendon Rd
- 236 Morin St
- 89 Ridge St
- 172 Pine Swamp Rd
- 227 Beacon Ave
- 116 Theresa Marie Ave
- 3 Squire Ln
- 375 Congress St
- 77 Sidney Ave
- 9 Sawgrass Cir Unit 9
