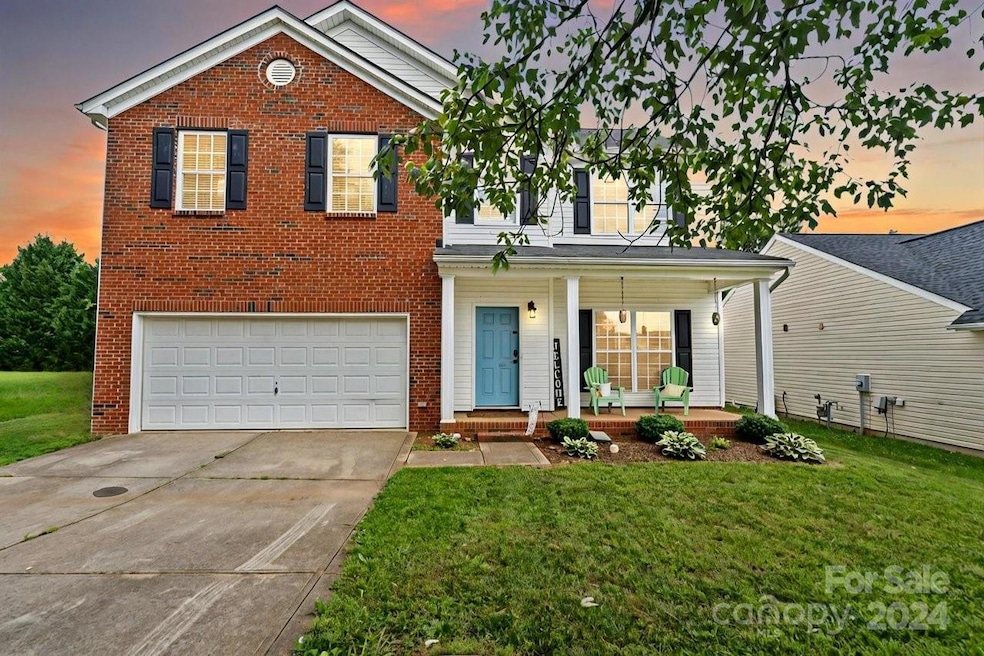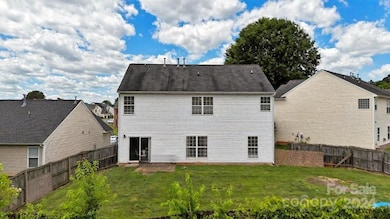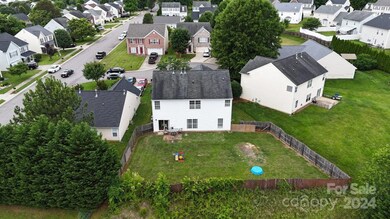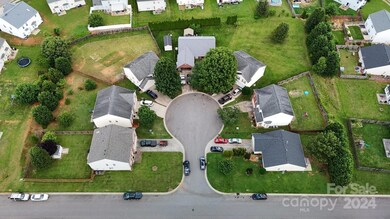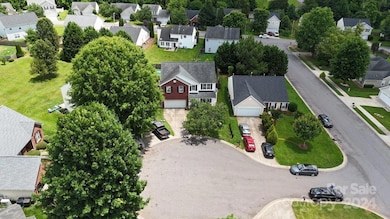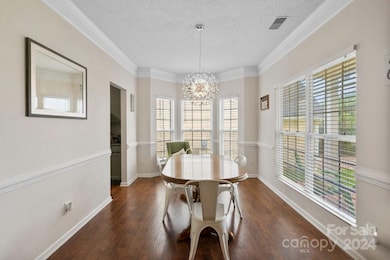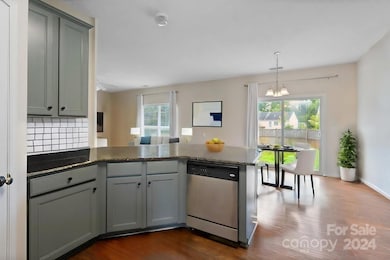
604 Castlefin Ct Statesville, NC 28625
Highlights
- Open Floorplan
- Recreation Facilities
- Front Porch
- Traditional Architecture
- Cul-De-Sac
- 2 Car Attached Garage
About This Home
As of April 2025This large home is located on a quiet cul-de-sac in the established Tara's Trace community. 604 Castlefin is ready to welcome you & your family home with lots of space. The possibilities are endless with a loft/flex space that could be used as an additional living area, game room, library, or a quiet retreat. In addition to three bedrooms, the first floor office space could be used as a fourth bedroom. The expansive primary suite features tray ceilings & 2 walk-in closets! The kitchen is an entertainer's delight including a breakfast bar and large pantry. Featuring an eat-in kitchen & formal dining room, this home boasts plenty of space for any gathering. Enjoy dual-zone heating and cooling (2023) & new wood-look laminate flooring throughout. Relax on the covered front porch or enjoy the summer sun in the fenced backyard. This is the perfect location near walking trails, soccer fields, playgrounds, picnic shelters, the recreation center, and two major interstates. Welcome home!
Last Agent to Sell the Property
NextHome World Class Brokerage Email: mmcnair0913@gmail.com License #327939

Home Details
Home Type
- Single Family
Est. Annual Taxes
- $3,664
Year Built
- Built in 2004
Lot Details
- Cul-De-Sac
- Back Yard Fenced
- Property is zoned R5MF
HOA Fees
- $27 Monthly HOA Fees
Parking
- 2 Car Attached Garage
- Front Facing Garage
- Driveway
- On-Street Parking
Home Design
- Traditional Architecture
- Brick Exterior Construction
- Slab Foundation
- Vinyl Siding
Interior Spaces
- 2-Story Property
- Open Floorplan
- Pull Down Stairs to Attic
- Washer and Electric Dryer Hookup
Kitchen
- Electric Oven
- Electric Cooktop
- Dishwasher
Bedrooms and Bathrooms
- 3 Bedrooms
- Walk-In Closet
Outdoor Features
- Front Porch
Schools
- East Iredell Elementary And Middle School
- Statesville High School
Utilities
- Central Air
- Heating System Uses Natural Gas
- Gas Water Heater
- Cable TV Available
Listing and Financial Details
- Assessor Parcel Number 4755-31-0842.000
Community Details
Overview
- Douglas Williams HOA
- Taras Trace Subdivision
Amenities
- Picnic Area
Recreation
- Recreation Facilities
- Community Playground
- Trails
Map
Home Values in the Area
Average Home Value in this Area
Property History
| Date | Event | Price | Change | Sq Ft Price |
|---|---|---|---|---|
| 04/04/2025 04/04/25 | Sold | $294,900 | 0.0% | $125 / Sq Ft |
| 02/24/2025 02/24/25 | Pending | -- | -- | -- |
| 02/04/2025 02/04/25 | Price Changed | $294,900 | -1.7% | $125 / Sq Ft |
| 12/01/2024 12/01/24 | For Sale | $299,900 | +36.3% | $127 / Sq Ft |
| 10/06/2020 10/06/20 | Sold | $220,000 | -2.2% | $91 / Sq Ft |
| 08/21/2020 08/21/20 | Pending | -- | -- | -- |
| 08/18/2020 08/18/20 | For Sale | $225,000 | +20.0% | $93 / Sq Ft |
| 03/06/2019 03/06/19 | Sold | $187,500 | +2.5% | $77 / Sq Ft |
| 02/04/2019 02/04/19 | Pending | -- | -- | -- |
| 01/31/2019 01/31/19 | For Sale | $183,000 | 0.0% | $76 / Sq Ft |
| 12/08/2016 12/08/16 | Rented | $1,250 | -7.4% | -- |
| 12/02/2016 12/02/16 | Under Contract | -- | -- | -- |
| 07/12/2016 07/12/16 | For Rent | $1,350 | -- | -- |
Tax History
| Year | Tax Paid | Tax Assessment Tax Assessment Total Assessment is a certain percentage of the fair market value that is determined by local assessors to be the total taxable value of land and additions on the property. | Land | Improvement |
|---|---|---|---|---|
| 2024 | $3,664 | $354,130 | $45,000 | $309,130 |
| 2023 | $3,664 | $354,130 | $45,000 | $309,130 |
| 2022 | $2,098 | $182,210 | $20,000 | $162,210 |
| 2021 | $2,154 | $182,210 | $20,000 | $162,210 |
| 2020 | $2,154 | $182,210 | $20,000 | $162,210 |
| 2019 | $1,983 | $168,070 | $20,000 | $148,070 |
| 2018 | $1,620 | $143,520 | $15,000 | $128,520 |
| 2017 | $1,589 | $143,520 | $15,000 | $128,520 |
| 2016 | $1,589 | $143,520 | $15,000 | $128,520 |
| 2015 | $1,398 | $143,520 | $15,000 | $128,520 |
| 2014 | $1,117 | $118,950 | $22,000 | $96,950 |
Mortgage History
| Date | Status | Loan Amount | Loan Type |
|---|---|---|---|
| Open | $285,057 | New Conventional | |
| Closed | $285,057 | New Conventional | |
| Previous Owner | $220,000 | New Conventional | |
| Previous Owner | $184,103 | FHA | |
| Previous Owner | $162,011 | FHA | |
| Previous Owner | $144,100 | New Conventional | |
| Previous Owner | $140,600 | Purchase Money Mortgage | |
| Previous Owner | $5,382 | FHA | |
| Previous Owner | $166,050 | FHA |
Deed History
| Date | Type | Sale Price | Title Company |
|---|---|---|---|
| Warranty Deed | $295,000 | None Listed On Document | |
| Warranty Deed | $295,000 | None Listed On Document | |
| Warranty Deed | $220,000 | None Available | |
| Warranty Deed | $187,500 | None Available | |
| Warranty Deed | $165,000 | None Available | |
| Special Warranty Deed | -- | None Available | |
| Trustee Deed | $179,148 | None Available | |
| Special Warranty Deed | $169,000 | -- |
Similar Homes in Statesville, NC
Source: Canopy MLS (Canopy Realtor® Association)
MLS Number: 4204234
APN: 4755-31-0842.000
- 2215 Ballingarry Dr
- 2154 Wexford Way
- 2007 Wexford Way
- 127 Olive Tea Ln
- 2522 Andes Dr
- 2680 Andes Dr
- 2724 Peachtree Rd
- 2756 Peachtree Rd
- 2752 Peachtree Rd
- 2808 Findley Rd
- 103 White Apple Way
- 403 S Greenbriar Rd
- 2235 Beauty St
- 2241 Beauty St
- 125 White Apple Way
- 2018 Arlington Ave
- 618 Sharon Dr
- 292 Mocksville Hwy
- 2909 Eastway Dr
- 120 Parson Ln
