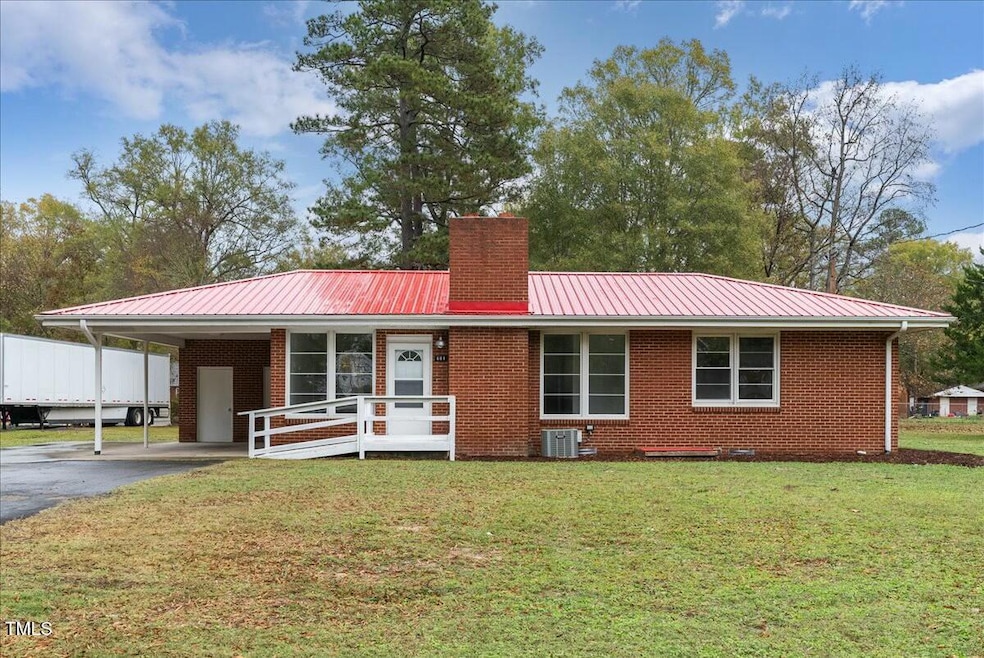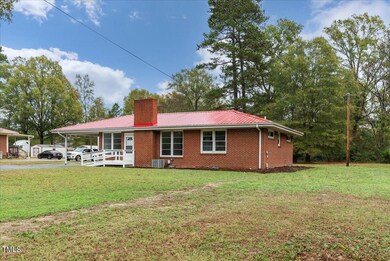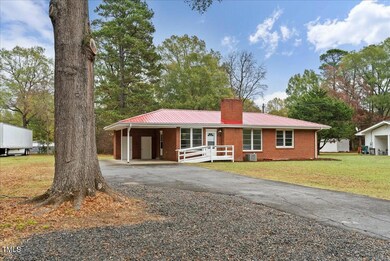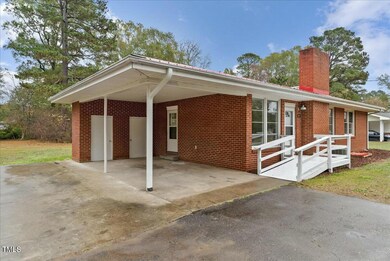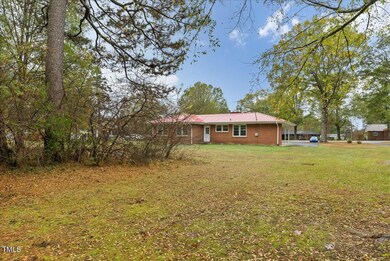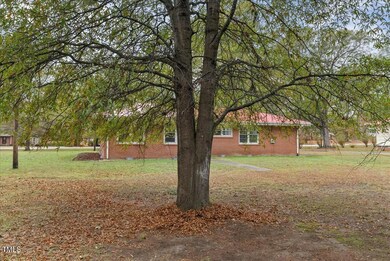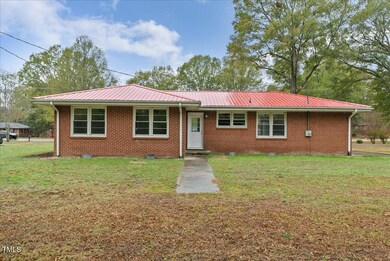
604 Central Ave Butner, NC 27509
Highlights
- No HOA
- Living Room
- Central Heating and Cooling System
- Brick Veneer
- Luxury Vinyl Tile Flooring
- 1-Story Property
About This Home
As of March 2025Discover this charming and refreshed 3-bedroom, 1.5-bath ranch-style home, perfectly set on a spacious 0.6-acre lot! With a bright, open floor plan, this home offers a welcoming feel throughout. Recent updates include a durable metal roof and brand-new appliances, featuring a refrigerator, microwave, and dishwasher. Conveniently located near I-85, this property combines easy accessibility with the serenity of ample outdoor space. Don't miss the opportunity to make this delightful home yours!
Home Details
Home Type
- Single Family
Est. Annual Taxes
- $1,804
Year Built
- Built in 1958
Parking
- 2 Parking Spaces
Home Design
- Brick Veneer
- Brick Foundation
- Metal Roof
Interior Spaces
- 1,316 Sq Ft Home
- 1-Story Property
- Living Room
- Luxury Vinyl Tile Flooring
Kitchen
- Range
- Microwave
- Dishwasher
Bedrooms and Bathrooms
- 3 Bedrooms
Laundry
- Dryer
- Washer
Schools
- Butner - Stem Elementary School
- Butner/Stem Middle School
- S Granville High School
Additional Features
- 0.6 Acre Lot
- Central Heating and Cooling System
Community Details
- No Home Owners Association
Listing and Financial Details
- Assessor Parcel Number 086608999746
Map
Home Values in the Area
Average Home Value in this Area
Property History
| Date | Event | Price | Change | Sq Ft Price |
|---|---|---|---|---|
| 03/10/2025 03/10/25 | Sold | $299,900 | 0.0% | $228 / Sq Ft |
| 02/03/2025 02/03/25 | Pending | -- | -- | -- |
| 02/01/2025 02/01/25 | Price Changed | $299,900 | -3.2% | $228 / Sq Ft |
| 01/07/2025 01/07/25 | Price Changed | $309,900 | -1.0% | $235 / Sq Ft |
| 12/04/2024 12/04/24 | For Sale | $312,900 | -- | $238 / Sq Ft |
Tax History
| Year | Tax Paid | Tax Assessment Tax Assessment Total Assessment is a certain percentage of the fair market value that is determined by local assessors to be the total taxable value of land and additions on the property. | Land | Improvement |
|---|---|---|---|---|
| 2024 | $1,804 | $232,702 | $45,158 | $187,544 |
| 2023 | $1,831 | $130,591 | $36,127 | $94,464 |
| 2022 | $1,810 | $130,591 | $36,127 | $94,464 |
| 2021 | $1,727 | $130,591 | $36,127 | $94,464 |
| 2020 | $1,727 | $130,591 | $36,127 | $94,464 |
| 2019 | $1,727 | $130,591 | $36,127 | $94,464 |
| 2018 | $1,727 | $130,591 | $36,127 | $94,464 |
| 2016 | $1,630 | $118,640 | $36,127 | $82,513 |
| 2015 | $1,548 | $118,640 | $36,127 | $82,513 |
| 2014 | $1,548 | $118,640 | $36,127 | $82,513 |
| 2013 | -- | $118,640 | $36,127 | $82,513 |
Mortgage History
| Date | Status | Loan Amount | Loan Type |
|---|---|---|---|
| Open | $15,000 | New Conventional | |
| Closed | $15,000 | New Conventional | |
| Previous Owner | $210,000 | Seller Take Back |
Deed History
| Date | Type | Sale Price | Title Company |
|---|---|---|---|
| Warranty Deed | $300,000 | None Listed On Document | |
| Warranty Deed | $300,000 | None Listed On Document | |
| Warranty Deed | $210,000 | None Listed On Document | |
| Deed | -- | -- |
Similar Homes in the area
Source: Doorify MLS
MLS Number: 10065939
APN: 086608999746
- 612 13th St
- 303 E C St
- 309 14th St
- 313 13th St
- 303 13th St
- 304 22nd St
- 804 E D St
- 909 E F St
- 1005 E C St
- 307 7th St
- 1752 Cobblestone Dr
- 1171 Jackson Ct
- 1176 Andrews Ct
- 0 Will Suitt Rd Unit 10045413
- 1208 Shining Water Ln
- 1212 E Middleton Dr
- 1220 E Middleton Dr
- 2062 Alderman Way
- 2053 Alderman Way
- 1599 Rogers Pointe Ln
