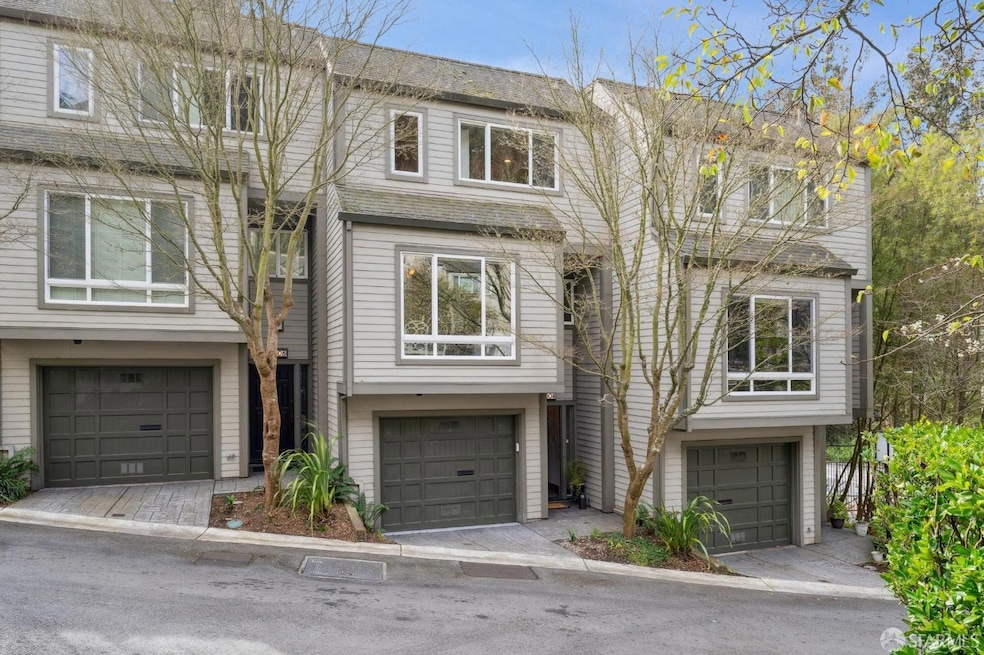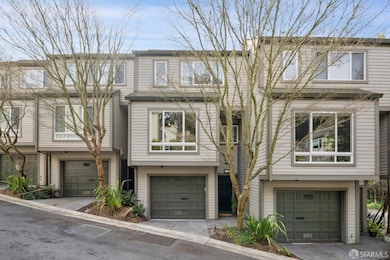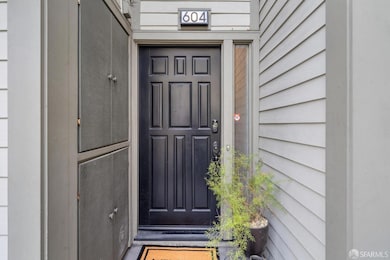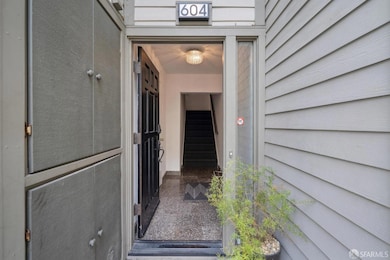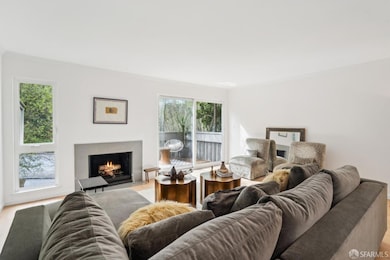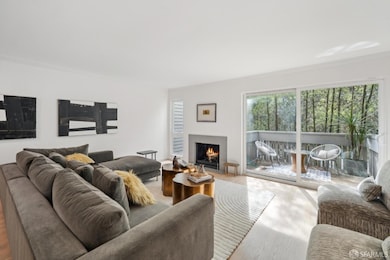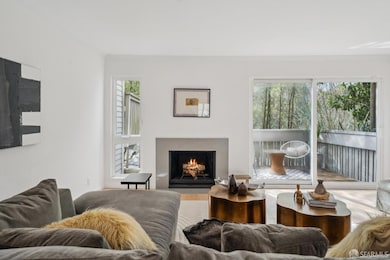
604 Clarendon Ave San Francisco, CA 94131
Forest Knolls NeighborhoodHighlights
- Fitness Center
- Rooftop Deck
- Radiant Floor
- Clarendon Alternative Elementary School Rated A
- Built-In Refrigerator
- 3-minute walk to Midtown Terrace Playground Picnic Area
About This Home
As of April 2025Welcome to The Woods, a gated community in a peaceful & green wooded area conveniently close to urban amenities! This impressive 2-bd, 2.5-bath townhouse-style condo offers a blend of tranquility & accessibility. With 1485 sq. ft. of well-designed living space on 3 levels, and near public transportation, freeways, and shopping, 604 Clarendon checks all the right boxes! Upon entry, you'll find the spacious 2-car tandem garage, along with the 1st of 2 laundry areas, built-in shelving, & addt'l storage under stairs. The door at the back of the garage opens to a private, cozy patio with artificial turf. The newly carpeted entry stairs take you up to the main level, with a wine bar adjacent to the living room with a gas fireplace and sliding doors to the deck, offering a lush green outlook. The chef's kitchen with stainless steel appliances, and ample counter and cabinet space is situated next to the bright eat-in dining area with pleasant views. A designer look and feel half-bathroom completes this level. Two en-suite bedrooms on opposing sides of the upper level staircase ensure comfort and privacy. Each bedroom has an en-suite bathroom and generous closet. A second laundry room off hall completes this level. Homeowners can enjoy the common gym, sauna, and social room.
Property Details
Home Type
- Condominium
Est. Annual Taxes
- $12,929
Year Built
- Built in 1977
HOA Fees
- $1,091 Monthly HOA Fees
Parking
- 2 Car Garage
- Tandem Garage
- Garage Door Opener
Interior Spaces
- 1,485 Sq Ft Home
- 3-Story Property
- Family Room Off Kitchen
- Living Room with Fireplace
Kitchen
- Built-In Electric Range
- Microwave
- Built-In Refrigerator
- Dishwasher
- Quartz Countertops
- Disposal
Flooring
- Wood
- Radiant Floor
Laundry
- Laundry on lower level
- Laundry in Garage
- Stacked Washer and Dryer
Additional Features
- Rooftop Deck
- Radiant Heating System
Listing and Financial Details
- Assessor Parcel Number 2735-035
Community Details
Overview
- Association fees include insurance, maintenance exterior, ground maintenance, management, recreation facility, water
- 45 Units
- The Woods Of San Francisco Association
Amenities
- Sauna
- Recreation Room
Recreation
- Fitness Center
Pet Policy
- Pets Allowed
Map
Home Values in the Area
Average Home Value in this Area
Property History
| Date | Event | Price | Change | Sq Ft Price |
|---|---|---|---|---|
| 04/24/2025 04/24/25 | Sold | $1,025,000 | 0.0% | $690 / Sq Ft |
| 04/09/2025 04/09/25 | Pending | -- | -- | -- |
| 03/17/2025 03/17/25 | Price Changed | $1,025,000 | -14.2% | $690 / Sq Ft |
| 02/28/2025 02/28/25 | For Sale | $1,195,000 | -0.4% | $805 / Sq Ft |
| 06/03/2019 06/03/19 | Sold | $1,200,000 | 0.0% | $808 / Sq Ft |
| 05/14/2019 05/14/19 | Pending | -- | -- | -- |
| 05/02/2019 05/02/19 | For Sale | $1,200,000 | -- | $808 / Sq Ft |
Tax History
| Year | Tax Paid | Tax Assessment Tax Assessment Total Assessment is a certain percentage of the fair market value that is determined by local assessors to be the total taxable value of land and additions on the property. | Land | Improvement |
|---|---|---|---|---|
| 2024 | $12,929 | $1,030,000 | $515,000 | $515,000 |
| 2023 | $14,116 | $1,129,000 | $564,500 | $564,500 |
| 2022 | $14,110 | $1,130,000 | $565,000 | $565,000 |
| 2021 | $14,854 | $1,166,000 | $583,000 | $583,000 |
| 2020 | $15,732 | $1,224,000 | $612,000 | $612,000 |
| 2019 | $11,401 | $901,108 | $450,554 | $450,554 |
| 2018 | $11,019 | $883,440 | $441,720 | $441,720 |
| 2017 | $10,592 | $866,118 | $433,059 | $433,059 |
| 2016 | $10,412 | $849,136 | $424,568 | $424,568 |
| 2015 | $10,283 | $836,382 | $418,191 | $418,191 |
| 2014 | $9,666 | $797,323 | $478,394 | $318,929 |
Mortgage History
| Date | Status | Loan Amount | Loan Type |
|---|---|---|---|
| Previous Owner | $650,000 | Adjustable Rate Mortgage/ARM | |
| Previous Owner | $672,535 | New Conventional | |
| Previous Owner | $682,300 | Purchase Money Mortgage | |
| Previous Owner | $77,000 | Credit Line Revolving | |
| Previous Owner | $620,000 | Unknown | |
| Previous Owner | $150,000 | Credit Line Revolving | |
| Previous Owner | $89,000 | Credit Line Revolving | |
| Previous Owner | $480,000 | Purchase Money Mortgage | |
| Previous Owner | $440,000 | No Value Available | |
| Previous Owner | $375,000 | Unknown | |
| Previous Owner | $50,000 | Credit Line Revolving | |
| Previous Owner | $245,000 | No Value Available | |
| Closed | $60,000 | No Value Available |
Deed History
| Date | Type | Sale Price | Title Company |
|---|---|---|---|
| Grant Deed | $1,200,000 | First Amer Ttl Co Redwood Ci | |
| Interfamily Deed Transfer | -- | None Available | |
| Grant Deed | $820,000 | Old Republic Title Company | |
| Interfamily Deed Transfer | -- | Chicago Title Company | |
| Grant Deed | $759,000 | North American Title Company | |
| Interfamily Deed Transfer | -- | None Available | |
| Grant Deed | $600,000 | Alliance Title | |
| Grant Deed | $550,000 | First American Title Co | |
| Interfamily Deed Transfer | -- | First American Title Co | |
| Grant Deed | $350,000 | First American Title Co | |
| Grant Deed | -- | -- | |
| Interfamily Deed Transfer | -- | -- |
Similar Homes in San Francisco, CA
Source: San Francisco Association of REALTORS® MLS
MLS Number: 425015669
APN: 2735-035
- 620 Clarendon Ave
- 139 Knollview Way
- 63 Knollview Way
- 479 Pacheco St
- 1808 8th Ave
- 1810 8th Ave
- 25 Merced Ave
- 9 Clairview Ct
- 6 Idora Ave
- 2 Quintara St
- 1843 10th Ave
- 150 Glenbrook Ave
- 210 San Marcos Ave
- 2266 9th Ave
- 45 Glenbrook Ave
- 55 Teresita Blvd
- 285 Edgehill Way
- 74 Crestline Dr
- 245 Fowler Ave
- 2123 Funston Ave
