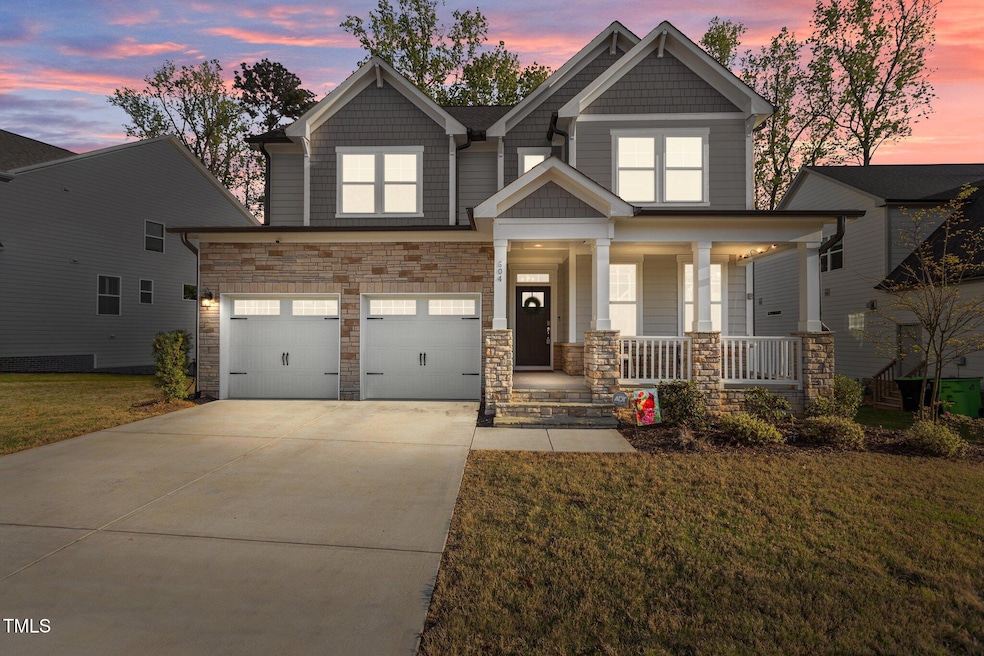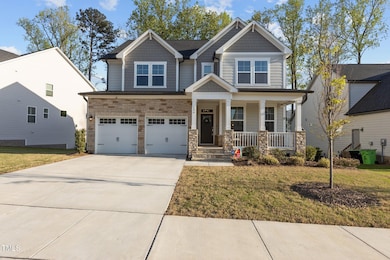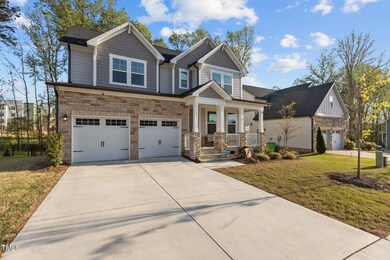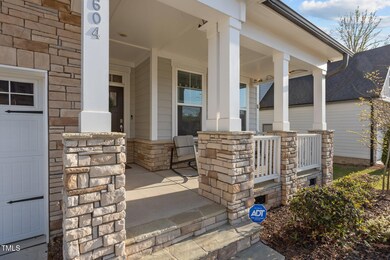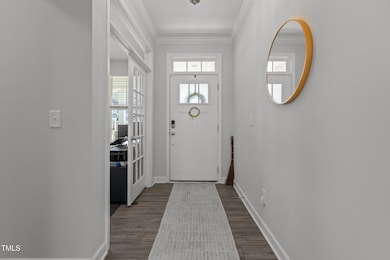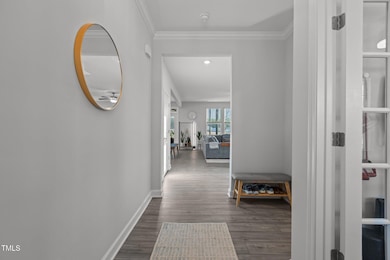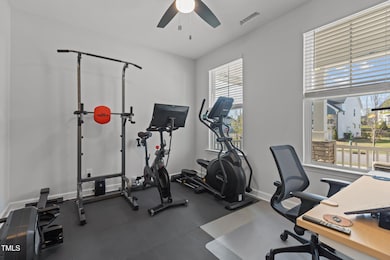
604 Craftsman Ridge Trail Knightdale, NC 27545
Estimated payment $3,702/month
Highlights
- Open Floorplan
- Transitional Architecture
- Screened Porch
- Clubhouse
- Quartz Countertops
- Community Pool
About This Home
This stunning 4-bedroom, 3.5-bath home sits on a large wooded, fenced lot in the neighborhood—offering privacy, space, and serene views. Inside, you'll find an open floorplan designed for modern living. The gourmet kitchen features quartz countertops, custom painted cabinets, upgraded tile backsplash, a large island, stainless steel appliances, and a spacious walk-in pantry. Relax year-round in the screened-in porch with Eze-Breeze style windows. A first-floor study with French doors adds the perfect touch for remote work or quiet reading. All bedrooms include generous closets, and the luxurious owner's suite offers a dual vanity, walk-in shower with bench, custom cabinets, and more. A perfect blend of elegance, comfort, and nature!
Open House Schedule
-
Saturday, April 26, 202511:00 am to 1:00 pm4/26/2025 11:00:00 AM +00:004/26/2025 1:00:00 PM +00:00Add to Calendar
-
Saturday, April 26, 20251:00 to 4:00 pm4/26/2025 1:00:00 PM +00:004/26/2025 4:00:00 PM +00:00Add to Calendar
Home Details
Home Type
- Single Family
Est. Annual Taxes
- $4,949
Year Built
- Built in 2022
Lot Details
- 8,712 Sq Ft Lot
- North Facing Home
- Wood Fence
- Back Yard Fenced
HOA Fees
- $81 Monthly HOA Fees
Parking
- 2 Car Attached Garage
- 2 Open Parking Spaces
Home Design
- Transitional Architecture
- Pillar, Post or Pier Foundation
- Shingle Roof
Interior Spaces
- 2,628 Sq Ft Home
- 2-Story Property
- Open Floorplan
- Built-In Features
- Tray Ceiling
- Ceiling Fan
- Gas Log Fireplace
- French Doors
- Family Room with Fireplace
- Combination Kitchen and Dining Room
- Screened Porch
- Outdoor Smart Camera
Kitchen
- Eat-In Kitchen
- Built-In Oven
- Gas Cooktop
- Microwave
- Dishwasher
- Stainless Steel Appliances
- Kitchen Island
- Quartz Countertops
Flooring
- Carpet
- Tile
- Vinyl
Bedrooms and Bathrooms
- 4 Bedrooms
- Walk-In Closet
- Bathtub with Shower
- Walk-in Shower
Laundry
- Laundry Room
- Laundry on upper level
Outdoor Features
- Rain Gutters
Schools
- Knightdale Elementary School
- Neuse River Middle School
- Knightdale High School
Utilities
- Forced Air Zoned Heating and Cooling System
- Heating System Uses Natural Gas
- Gas Water Heater
Listing and Financial Details
- Assessor Parcel Number 1753783061
Community Details
Overview
- Association fees include storm water maintenance
- Glenmere East Hoa, Inc. Association
- Glenmere Subdivision
Amenities
- Picnic Area
- Clubhouse
Recreation
- Community Playground
- Community Pool
- Trails
Map
Home Values in the Area
Average Home Value in this Area
Tax History
| Year | Tax Paid | Tax Assessment Tax Assessment Total Assessment is a certain percentage of the fair market value that is determined by local assessors to be the total taxable value of land and additions on the property. | Land | Improvement |
|---|---|---|---|---|
| 2024 | $4,949 | $516,971 | $85,000 | $431,971 |
| 2023 | $3,959 | $355,808 | $75,000 | $280,808 |
| 2022 | $802 | $75,000 | $75,000 | $0 |
| 2021 | $0 | $75,000 | $75,000 | $0 |
Property History
| Date | Event | Price | Change | Sq Ft Price |
|---|---|---|---|---|
| 04/11/2025 04/11/25 | For Sale | $575,000 | +3.3% | $219 / Sq Ft |
| 12/15/2023 12/15/23 | Off Market | $556,775 | -- | -- |
| 12/14/2022 12/14/22 | Sold | $556,775 | 0.0% | $222 / Sq Ft |
| 10/24/2022 10/24/22 | Price Changed | $556,775 | +0.3% | $222 / Sq Ft |
| 08/09/2022 08/09/22 | Pending | -- | -- | -- |
| 06/23/2022 06/23/22 | Price Changed | $554,900 | +1.8% | $222 / Sq Ft |
| 05/23/2022 05/23/22 | For Sale | $544,900 | -- | $218 / Sq Ft |
Deed History
| Date | Type | Sale Price | Title Company |
|---|---|---|---|
| Warranty Deed | -- | None Listed On Document | |
| Special Warranty Deed | $557,000 | -- |
Mortgage History
| Date | Status | Loan Amount | Loan Type |
|---|---|---|---|
| Previous Owner | $535,569 | VA | |
| Previous Owner | $535,466 | VA |
Similar Homes in Knightdale, NC
Source: Doorify MLS
MLS Number: 10088855
APN: 1753.07-78-3061-000
- 604 Craftsman Ridge Trail
- 641 Craftsman Ridge Trail
- 525 Marion Hills Way
- 505 Marion Hills Way
- 652 Marion Hills Way
- 512 Jones Bluff Way
- 316 Spruce Pine Trail
- 321 Highland Ridge Ln
- 317 Highland Ridge Ln
- 5525 Sandy Trail Dr
- 307 S Smithfield Rd
- 0 Old Ferrell Rd
- 207 Sallinger St
- 215 Sallinger St
- 5321 Baywood Forest Dr
- 5317 Baywood Forest Dr
- 206 Rochelle Dr
- 509 Keith St
- 5005 Baywood Forest Dr
- 1109 Sorcerer Ct
