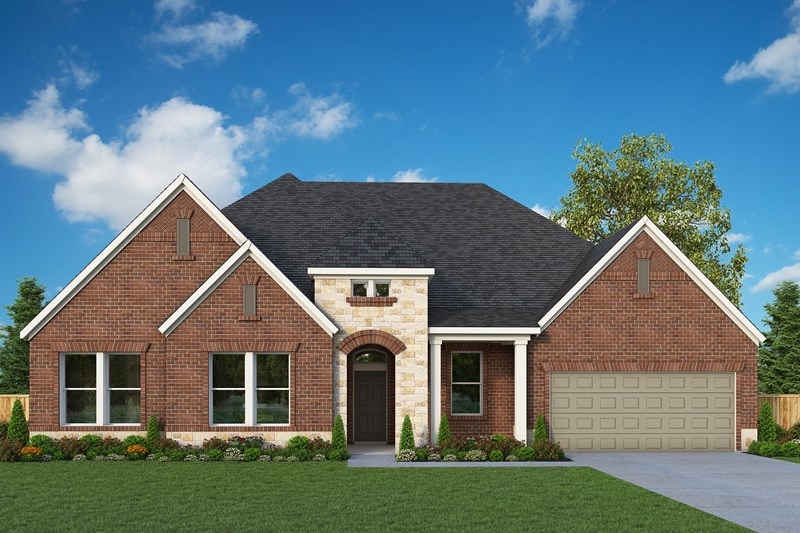
604 Derby Dr Mansfield, TX 76063
Estimated payment $5,125/month
Highlights
- Golf Course Community
- New Construction
- Clubhouse
- Mary Orr Intermediate School Rated A-
- Community Lake
- Community Pool
About This Home
604 Derby Drive, Mansfield, TX 76063: Are you looking for opulence, style, separation, entertainment, open concept in a one-story plan? Look no more! The Jaiden Plan by David Weekley Homes South Pointe, Mansfield TX has it. Situated on a 75 square feet lot across the front, Jaiden displays a wide elevation and a roof pitch that is the envy of any 2-story home. Jaiden is impressive that it has a guest or sibling on-suite at the front entry with a TV or game room retreat. 2 beds, 1 bath and a retreat area is the first unique feature of this plan. As you proceed down the expansive corridor towards the all-opened kitchen, dining and family room, your eyes and feet take you for a quick tour to the second suite, secure and private. The mud-room is an impressive drop off location for your items you would like to peel off as you immerse in the rest the home. As you approach the threshold of the family room, you immediately notice the wall of windows that gives you a peep at the huge covered patio porch and expansive back yard. With a wall of cabinets in the kitchen, a 12 feet island, owner's retreat with sitting area, double vanities in owner's bath and a closet that can comfortably display 1240 outfits; This makes you want to come and see this grandeur of a home for yourself. Well, we are ready to receive you at David Weekley South Pointe Community. Schedule your appointment today.
Home Details
Home Type
- Single Family
Year Built
- 2025
Parking
- 2 Car Garage
Home Design
- Quick Move-In Home
- Jaiden Plan
Interior Spaces
- 3,305 Sq Ft Home
- 1-Story Property
- Basement
Bedrooms and Bathrooms
- 4 Bedrooms
Community Details
Overview
- Built by David Weekley Homes
- South Pointe Manor Series Subdivision
- Community Lake
- Pond in Community
- Greenbelt
Amenities
- Clubhouse
- Community Center
Recreation
- Golf Course Community
- Community Playground
- Community Pool
- Park
Sales Office
- 611 Long Trail
- Mansfield, TX 76063
- 214-628-4048
- Builder Spec Website
Map
Home Values in the Area
Average Home Value in this Area
Property History
| Date | Event | Price | Change | Sq Ft Price |
|---|---|---|---|---|
| 04/07/2025 04/07/25 | Price Changed | $779,990 | -3.6% | $236 / Sq Ft |
| 02/19/2025 02/19/25 | For Sale | $809,138 | -- | $245 / Sq Ft |
Similar Homes in Mansfield, TX
- 2805 Neidman Dr
- 604 Derby Dr
- 2806 Neidman Dr
- 2807 Long Trail
- 2805 Long Trail
- 2705 Prairie Willow Ln
- 918 Hawthorn Ln
- 611 Long Trail
- 611 Long Trail
- 611 Long Trail
- 611 Long Trail
- 611 Long Trail
- 611 Long Trail
- 611 Long Trail
- 606 Lundy Ln
- 611 Long Trail
- 611 Long Trail
- 611 Long Trail
- 611 Long Trail
- 611 Long Trail

