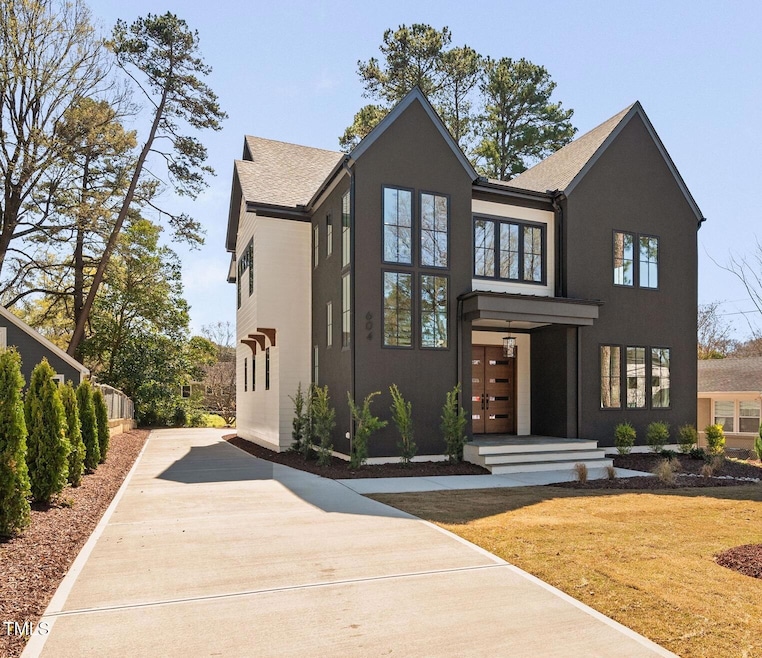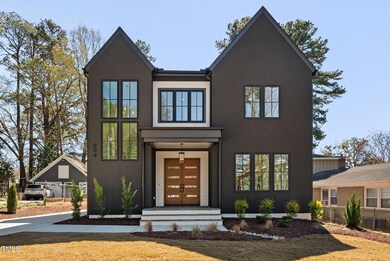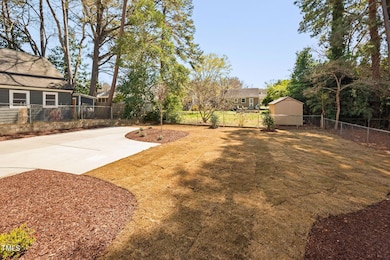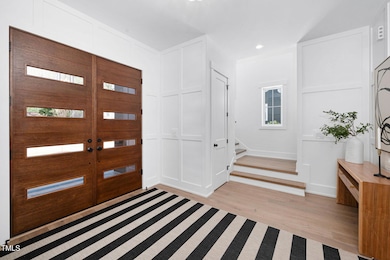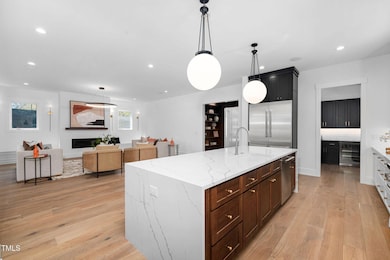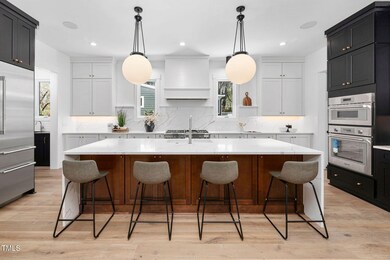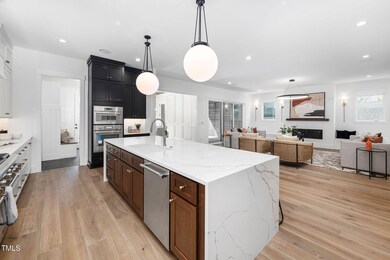
604 Edmund St Raleigh, NC 27604
Belvedere Park NeighborhoodEstimated payment $10,316/month
Highlights
- Home Theater
- New Construction
- Open Floorplan
- Conn Elementary Rated A-
- Built-In Refrigerator
- 5-minute walk to Oakwood Park
About This Home
Welcome to luxury living at its finest with this exceptional custom-built home by the renowned Speight Built Homes. Boasting over 4,000 square feet of meticulously designed living space, this architectural masterpiece is situated on a spacious flat lot, just moments away from the vibrant heart of downtown Raleigh and steps away from the thriving Brookside Center which includes The Optimist Coffee Shop and a simple walk to Conn Magnet Elementary school - awarded the 2024 Donald Waltrip Award of Excellence for best Elementary Magnet School in the US! Step inside and experience the epitome of sophisticated craftsmanship and modern elegance. From the grand foyer to the expansive living areas, every detail exudes quality and style. The gourmet kitchen is a chef's dream, featuring top-of-the-line appliances, custom cabinetry, and a center island perfect for entertaining. The open floor plan seamlessly connects the kitchen to the inviting living room, complete with a cozy fireplace and abundant natural light. Retreat to the luxurious primary suite, a private oasis of comfort and tranquility. The spa-like ensuite bathroom offers a lavish soaking tub, a walk-in shower, and dual vanities, creating a haven for relaxation. Additional bedrooms and versatile spaces provide ample room for guests, a home office, or a personal gym. Step outside to discover the expansive outdoor living area, where al fresco dining, entertaining, and relaxation await. The meticulously landscaped grounds provide the perfect backdrop for outdoor gatherings or serene moments of reflection. Don't miss all the unseen extras too, such as foam-walled insulation, encapsulated crawlspace, Quaker windows and a host of superior quality construction features that you won't see anywhere else for less than $2M in downtown! With its prime location near downtown Raleigh, residents will enjoy easy access to an array of dining, shopping, and entertainment options within walking distance, as well as the convenience of urban living combined with the tranquility of a residential oasis. Don't miss the opportunity to make this exceptional property your own and experience the pinnacle of luxury living in one of Raleigh's most coveted neighborhoods. Schedule a showing today and prepare to be captivated by the unparalleled beauty and timeless elegance of this remarkable home by Speight Built Homes. Detached garage & ADU option already in place.
Open House Schedule
-
Saturday, April 26, 202512:00 to 2:00 pm4/26/2025 12:00:00 PM +00:004/26/2025 2:00:00 PM +00:00Add to Calendar
Home Details
Home Type
- Single Family
Est. Annual Taxes
- $3,575
Year Built
- Built in 2025 | New Construction
Lot Details
- 9,583 Sq Ft Lot
- Landscaped
- Cleared Lot
- Private Yard
- Back and Front Yard
Home Design
- Home is estimated to be completed on 3/24/25
- Transitional Architecture
- Modernist Architecture
- Block Foundation
- Frame Construction
- Spray Foam Insulation
- Foam Insulation
- Shingle Roof
- HardiePlank Type
- Stucco
Interior Spaces
- 4,189 Sq Ft Home
- 2-Story Property
- Open Floorplan
- Wet Bar
- Sound System
- Built-In Features
- Bookcases
- Bar Fridge
- Smooth Ceilings
- High Ceiling
- Ceiling Fan
- Recessed Lighting
- Entrance Foyer
- Family Room with Fireplace
- Dining Room
- Home Theater
- Loft
- Screened Porch
- Attic Floors
- Laundry Room
Kitchen
- Eat-In Kitchen
- Butlers Pantry
- Gas Oven
- Built-In Gas Range
- Range Hood
- Microwave
- Built-In Refrigerator
- Freezer
- Ice Maker
- Dishwasher
- Wine Refrigerator
- Wine Cooler
- Stainless Steel Appliances
- Kitchen Island
- Quartz Countertops
Flooring
- Wood
- Carpet
- Ceramic Tile
Bedrooms and Bathrooms
- 5 Bedrooms
- Main Floor Bedroom
- Walk-In Closet
- Double Vanity
- Private Water Closet
- Separate Shower in Primary Bathroom
- Soaking Tub
- Walk-in Shower
Basement
- Heated Basement
- Crawl Space
Home Security
- Home Security System
- Smart Thermostat
- Fire and Smoke Detector
Parking
- 4 Parking Spaces
- Private Driveway
- 4 Open Parking Spaces
Accessible Home Design
- Smart Technology
Eco-Friendly Details
- Home Energy Rating Service (HERS) Rated Property
- HERS Index Rating of 64 | Good progress toward optimizing energy performance
Outdoor Features
- Exterior Lighting
- Rain Gutters
Schools
- Conn Elementary School
- Ligon Middle School
- Enloe High School
Utilities
- ENERGY STAR Qualified Air Conditioning
- Multiple cooling system units
- Forced Air Heating and Cooling System
- Heating System Uses Natural Gas
- Tankless Water Heater
- Gas Water Heater
Community Details
- No Home Owners Association
- Built by Speight Built
- Oakdale Subdivision
Listing and Financial Details
- Assessor Parcel Number 1714143039
Map
Home Values in the Area
Average Home Value in this Area
Tax History
| Year | Tax Paid | Tax Assessment Tax Assessment Total Assessment is a certain percentage of the fair market value that is determined by local assessors to be the total taxable value of land and additions on the property. | Land | Improvement |
|---|---|---|---|---|
| 2024 | $3,575 | $409,372 | $300,000 | $109,372 |
| 2023 | $1,798 | $325,961 | $225,000 | $100,961 |
| 2022 | $1,671 | $325,961 | $225,000 | $100,961 |
| 2021 | $1,607 | $325,961 | $225,000 | $100,961 |
| 2020 | $1,578 | $325,961 | $225,000 | $100,961 |
| 2019 | $1,099 | $186,134 | $120,000 | $66,134 |
| 2018 | $1,038 | $186,134 | $120,000 | $66,134 |
| 2017 | $989 | $186,134 | $120,000 | $66,134 |
| 2016 | $0 | $186,134 | $120,000 | $66,134 |
| 2015 | -- | $160,173 | $105,000 | $55,173 |
| 2014 | -- | $160,173 | $105,000 | $55,173 |
Property History
| Date | Event | Price | Change | Sq Ft Price |
|---|---|---|---|---|
| 03/24/2025 03/24/25 | For Sale | $1,795,000 | -- | $429 / Sq Ft |
Deed History
| Date | Type | Sale Price | Title Company |
|---|---|---|---|
| Warranty Deed | $427,500 | None Listed On Document | |
| Warranty Deed | $400,000 | None Listed On Document | |
| Deed | $12,000 | -- |
Similar Homes in Raleigh, NC
Source: Doorify MLS
MLS Number: 10084364
APN: 1714.13-14-3093-000
- 269 Brookside Dr
- 299 Brookside Dr
- 341 Brookside Dr
- 287 Brookside Dr
- 291 Brookside Dr
- 242 Brookside Dr
- 248 Brookside Dr
- 1203 Brookside Dr
- 516 Edgecreek Ct
- 512 Edgecreek Ct
- 515 Edgecreek Ct
- 517 Edgecreek Ct
- 513 Edgecreek Ct
- 622 Glascock St
- 1101 Norris St
- 1000 Norris St
- 806 Edmund St
- 711 Virginia Ave
- 745 Birch Arbor Cir
- 113 Plainview Ave
