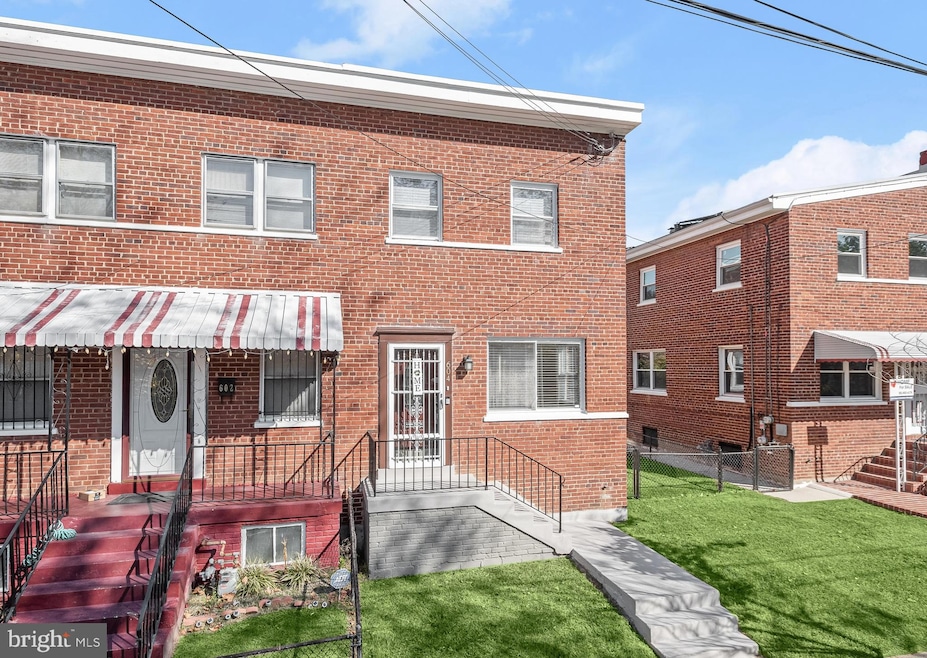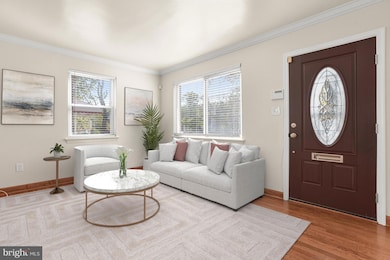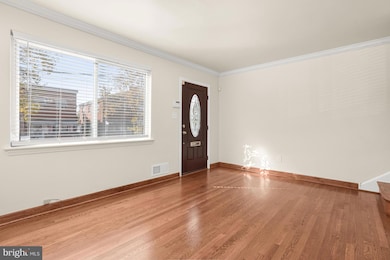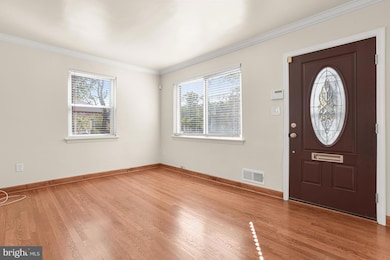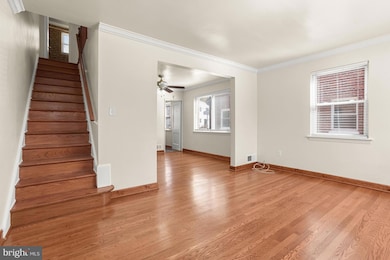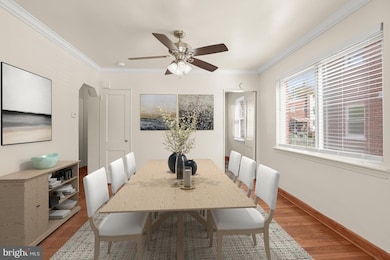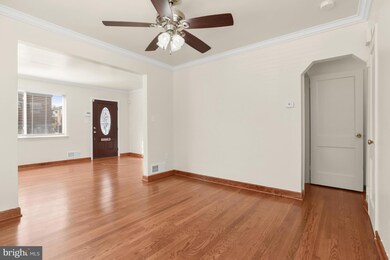
604 Galveston Place SE Washington, DC 20032
Washington Highlands NeighborhoodEstimated payment $2,471/month
Highlights
- Colonial Architecture
- Wood Flooring
- Attic
- Traditional Floor Plan
- Garden View
- No HOA
About This Home
Discover this exquisite all-brick semi-detached end unit home with thoughtful upgrades nestled in the heart of the Congress Heights community. Ideally situated, you'll find nearby schools, churches, a local community center, and easy access to shopping, the National Harbor, Bolling Air Force Base, I-295, I-495, and all that Washington, D.C. has to offer. Outside, the property boasts fully fenced side and back yards adorned with lush Zoysia grass, creating a serene outdoor retreat. Inside, the home spans three finished levels, with interiors that are bathed in natural light, showcasing refinished hardwood flooring, a neutral color palette, stylish light fixtures, renovated baths, kitchen updates, and multiple ceiling fans throughout. The spacious living room and adjacent separate dining room both feature detailed crown molding, providing a touch of elegance. The updated kitchen boasts stylish vinyl plank flooring, granite counters, a tile backsplash, and stainless steel appliances, all while offering convenient access to the backyard for outdoor dining and entertaining. On the upper level, you'll find three generously sized bedrooms, including the primary, each with ceiling fans, as well as a full bath with a mosaic tile shower surround and accent wall. The lower level offers a comfortable family room with recessed lighting, a walk-in closet, and direct walk-up access to the backyard. This level also includes a laundry room and an additional full bath, adding to the home's functionality. This meticulously renovated home offers a harmonious blend of modern living and convenience, making it the perfect place to call your own in Congress Heights. Property Updates: kitchen appliances, water heater, granite, refinished hardwoods, bath updates, light fixtures, kitchen and lower level floor, front and back doors, lower level security door, landscaping, and more!
Townhouse Details
Home Type
- Townhome
Est. Annual Taxes
- $1,188
Year Built
- Built in 1951
Lot Details
- 2,160 Sq Ft Lot
- Chain Link Fence
- Back Yard Fenced
- Property is in excellent condition
Parking
- On-Street Parking
Home Design
- Semi-Detached or Twin Home
- Colonial Architecture
- Brick Exterior Construction
Interior Spaces
- Property has 2 Levels
- Traditional Floor Plan
- Crown Molding
- Ceiling Fan
- Recessed Lighting
- Double Pane Windows
- Vinyl Clad Windows
- Window Screens
- Family Room
- Living Room
- Formal Dining Room
- Garden Views
- Attic
Kitchen
- Gas Oven or Range
- Dishwasher
- Stainless Steel Appliances
- Upgraded Countertops
- Disposal
Flooring
- Wood
- Laminate
- Ceramic Tile
- Vinyl
Bedrooms and Bathrooms
- 3 Bedrooms
- En-Suite Primary Bedroom
- Walk-In Closet
Laundry
- Laundry on lower level
- Dryer
- Washer
Finished Basement
- Heated Basement
- Walk-Up Access
- Connecting Stairway
- Interior and Exterior Basement Entry
- Basement Windows
Home Security
Schools
- Hendley Elementary School
- Hart Middle School
- Ballou Senior High School
Utilities
- Forced Air Heating and Cooling System
- Natural Gas Water Heater
Listing and Financial Details
- Assessor Parcel Number 6212//0013
Community Details
Overview
- No Home Owners Association
- Congress Heights Subdivision
Security
- Storm Doors
- Fire and Smoke Detector
Map
Home Values in the Area
Average Home Value in this Area
Tax History
| Year | Tax Paid | Tax Assessment Tax Assessment Total Assessment is a certain percentage of the fair market value that is determined by local assessors to be the total taxable value of land and additions on the property. | Land | Improvement |
|---|---|---|---|---|
| 2024 | $1,188 | $244,630 | $120,380 | $124,250 |
| 2023 | $1,103 | $233,050 | $115,780 | $117,270 |
| 2022 | $497 | $215,340 | $113,750 | $101,590 |
| 2021 | $461 | $202,110 | $112,060 | $90,050 |
| 2020 | $422 | $195,160 | $106,750 | $88,410 |
| 2019 | $405 | $184,690 | $104,800 | $79,890 |
| 2018 | $392 | $182,500 | $0 | $0 |
| 2017 | $360 | $181,050 | $0 | $0 |
| 2016 | $330 | $163,080 | $0 | $0 |
| 2015 | $301 | $142,290 | $0 | $0 |
| 2014 | $301 | $141,060 | $0 | $0 |
Property History
| Date | Event | Price | Change | Sq Ft Price |
|---|---|---|---|---|
| 03/28/2025 03/28/25 | Price Changed | $425,000 | -1.2% | $282 / Sq Ft |
| 02/12/2025 02/12/25 | Price Changed | $430,000 | -3.4% | $286 / Sq Ft |
| 09/19/2024 09/19/24 | For Sale | $445,000 | -- | $295 / Sq Ft |
Mortgage History
| Date | Status | Loan Amount | Loan Type |
|---|---|---|---|
| Closed | $157,940 | New Conventional | |
| Closed | $180,000 | New Conventional | |
| Closed | $75,000 | Credit Line Revolving |
Similar Homes in Washington, DC
Source: Bright MLS
MLS Number: DCDC2159228
APN: 6212-0013
- 627 Forrester St SE
- 624 Forrester St SE
- 4610 6th St SE
- 4616 6th St SE
- 627 Darrington St SE
- 4613 6th St SE
- 4647 6th St SE
- 710 Bonini Rd SE
- 714 Bonini Rd SE
- 4901 Maury Place
- 4257-4261 6th St SE
- 4924 Maury Place
- 908 Talberta Terrace
- 906 Talberta Terrace
- 904 Talberta Terrace
- 5028 Roseld Ct
- 1000 Owens Rd
- 791 Barnaby Rd SE
- 4820 Snowflower Blvd
- 701 Brandywine St SE Unit 201
