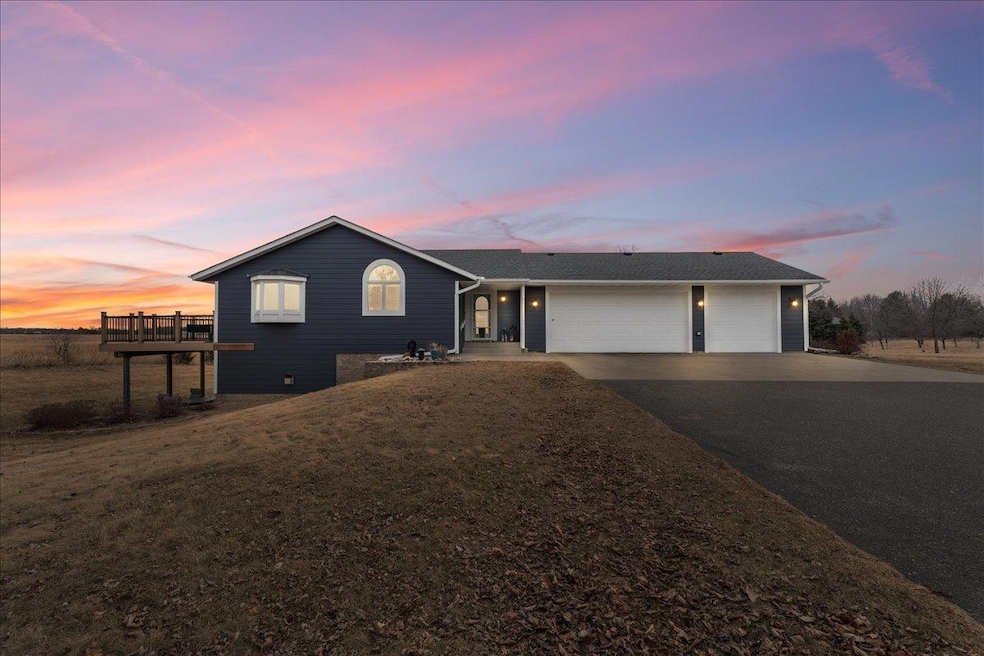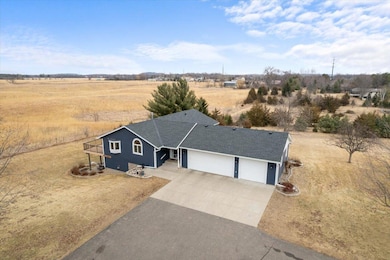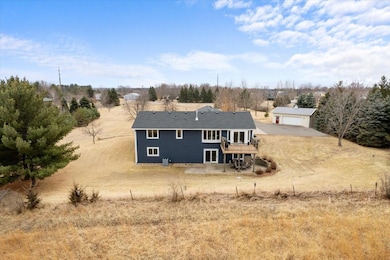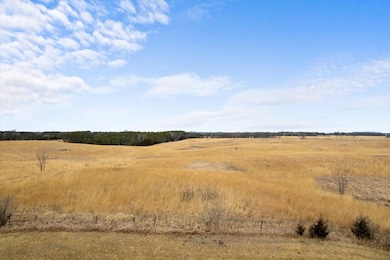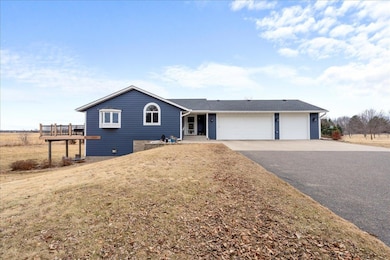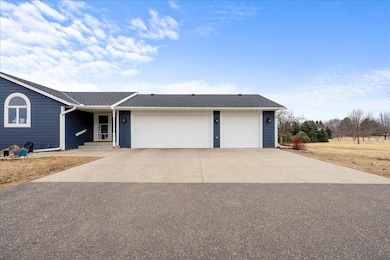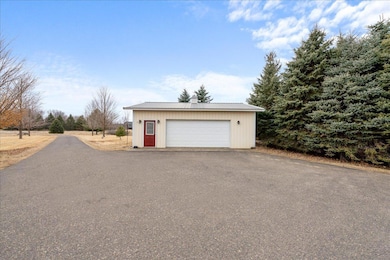
604 Grange Rd Hudson, WI 54016
Estimated payment $4,371/month
Highlights
- 107,593 Sq Ft lot
- Family Room with Fireplace
- 3 Car Attached Garage
- Willow River Elementary School Rated A
- No HOA
- 1-Story Property
About This Home
Enjoy breathtaking views of Willow River State Park from this exceptional home, nestled on nearly 2.5 acres of serene land. This spacious 4-bedroom, 3-bathroom property offers a beautifully remodeled master suite featuring a luxurious new bathroom and a walk-in closet. Brand-new siding, roof in 2022!
The main level boasts brand-new Hickory flooring, a striking gas fireplace with a stone surround, and built-in shelving, creating a warm and inviting atmosphere. The large walkout basement provides additional living space, complete with another gas fireplace and a wet bar—perfect for entertaining.
A heated three-car attached garage, along with an extra outbuilding, ensures ample storage for all your needs. Don't miss this incredible opportunity to own a stunning home in a picturesque setting!
Home Details
Home Type
- Single Family
Est. Annual Taxes
- $5,728
Year Built
- Built in 1997
Lot Details
- 2.47 Acre Lot
- Few Trees
Parking
- 3 Car Attached Garage
- Heated Garage
- Insulated Garage
Interior Spaces
- 1-Story Property
- Family Room with Fireplace
- 2 Fireplaces
- Living Room with Fireplace
Kitchen
- Range
- Microwave
- Dishwasher
- Wine Cooler
Bedrooms and Bathrooms
- 4 Bedrooms
Laundry
- Dryer
- Washer
Finished Basement
- Walk-Out Basement
- Basement Storage
- Natural lighting in basement
Utilities
- Forced Air Heating and Cooling System
- 200+ Amp Service
- Well
Community Details
- No Home Owners Association
- Grange Vly Subdivision
Listing and Financial Details
- Assessor Parcel Number 020132140000
Map
Home Values in the Area
Average Home Value in this Area
Tax History
| Year | Tax Paid | Tax Assessment Tax Assessment Total Assessment is a certain percentage of the fair market value that is determined by local assessors to be the total taxable value of land and additions on the property. | Land | Improvement |
|---|---|---|---|---|
| 2024 | $57 | $564,800 | $124,200 | $440,600 |
| 2023 | $5,545 | $564,800 | $124,200 | $440,600 |
| 2022 | $4,931 | $361,300 | $93,500 | $267,800 |
| 2021 | $4,740 | $361,300 | $93,500 | $267,800 |
| 2020 | $4,608 | $352,900 | $93,500 | $259,400 |
| 2019 | $4,447 | $352,900 | $93,500 | $259,400 |
| 2018 | $4,467 | $352,900 | $93,500 | $259,400 |
| 2017 | $4,124 | $258,700 | $46,600 | $212,100 |
| 2016 | $4,124 | $258,700 | $46,600 | $212,100 |
| 2015 | $3,727 | $258,700 | $46,600 | $212,100 |
| 2014 | $3,510 | $258,700 | $46,600 | $212,100 |
| 2013 | $3,601 | $258,700 | $46,600 | $212,100 |
Property History
| Date | Event | Price | Change | Sq Ft Price |
|---|---|---|---|---|
| 03/07/2025 03/07/25 | For Sale | $699,000 | +28.3% | $201 / Sq Ft |
| 07/15/2022 07/15/22 | Sold | $545,000 | -0.9% | $156 / Sq Ft |
| 05/24/2022 05/24/22 | Pending | -- | -- | -- |
| 05/24/2022 05/24/22 | For Sale | $550,000 | 0.0% | $158 / Sq Ft |
| 05/24/2022 05/24/22 | Price Changed | $550,000 | +17.0% | $158 / Sq Ft |
| 11/30/2020 11/30/20 | Sold | $470,000 | -2.1% | $134 / Sq Ft |
| 11/10/2020 11/10/20 | Pending | -- | -- | -- |
| 10/14/2020 10/14/20 | Price Changed | $480,000 | -2.0% | $137 / Sq Ft |
| 09/25/2020 09/25/20 | For Sale | $490,000 | -- | $140 / Sq Ft |
Deed History
| Date | Type | Sale Price | Title Company |
|---|---|---|---|
| Warranty Deed | $545,000 | Roesler Joe | |
| Warranty Deed | $470,000 | Ancona Title & Escrow |
Mortgage History
| Date | Status | Loan Amount | Loan Type |
|---|---|---|---|
| Open | $90,060 | New Conventional | |
| Open | $435,000 | New Conventional | |
| Closed | $440,000 | New Conventional | |
| Previous Owner | $366,000 | New Conventional | |
| Previous Owner | $300,000 | New Conventional | |
| Previous Owner | $40,000 | New Conventional | |
| Previous Owner | $243,000 | New Conventional | |
| Previous Owner | $60,000 | Credit Line Revolving | |
| Previous Owner | $177,050 | New Conventional |
Similar Homes in Hudson, WI
Source: NorthstarMLS
MLS Number: 6657949
APN: 020-1321-40-000
