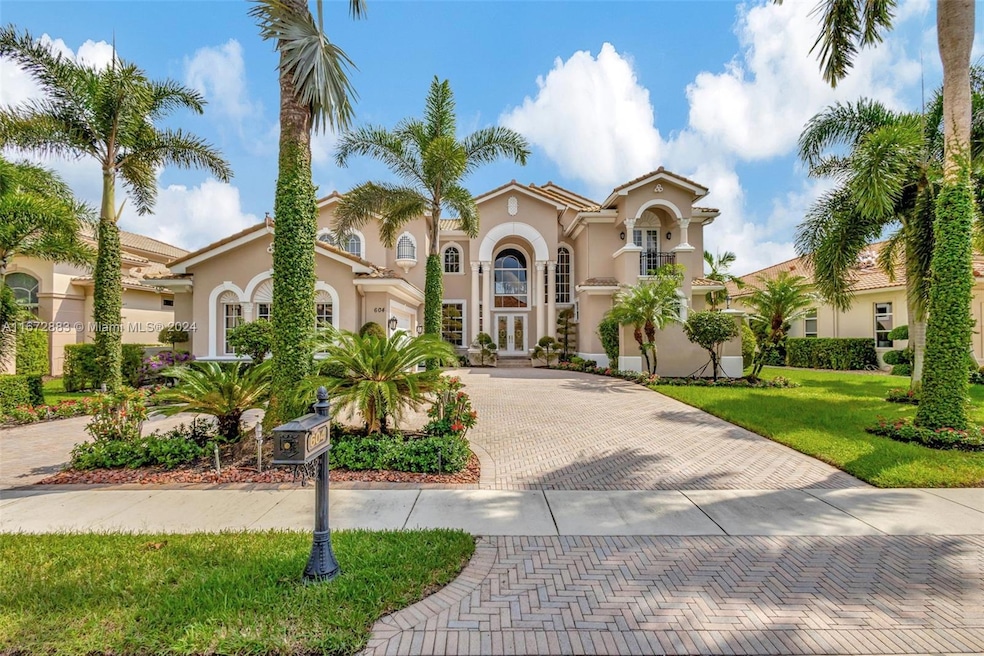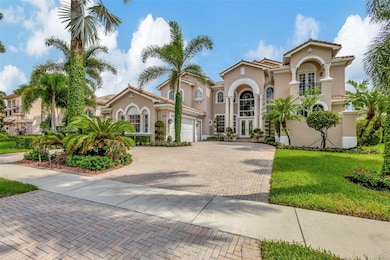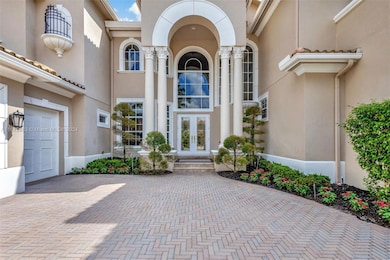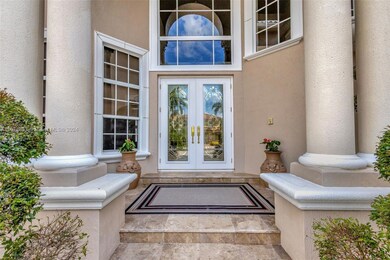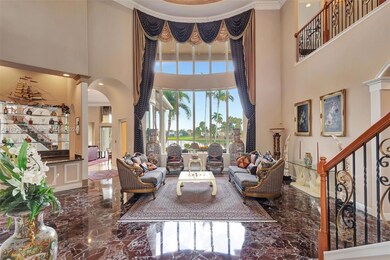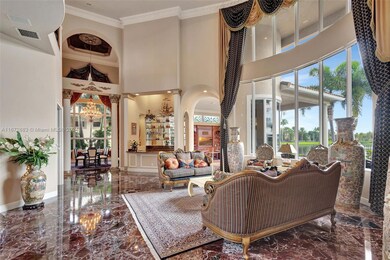
604 Hermitage Cir Palm Beach Gardens, FL 33410
Frenchman's Reserve NeighborhoodEstimated payment $32,941/month
Highlights
- Golf Course Community
- Bar or Lounge
- Heated In Ground Pool
- William T. Dwyer High School Rated A-
- Fitness Center
- Sitting Area In Primary Bedroom
About This Home
Welcome to this spectacular, luxurious home situated in the exclusive Hermitage Custom enclave of Frenchmans Reserve.Nestled on one of the best lots, you’ll enjoy breathtaking views of the lake and golf course. The Villa Rosa is a Mediterranean-designed estate home with natural light and towering ceilings.5 BRs 6 BAs, private office, and a formal living room with built-in wet bar. Separate 1st Floor primary suite features 2 ample closets, an exercise area, 2 BAs. Add'l 1st floor guest ensuite. Loft space with 3 ensuite BRs upstairs, including a 2nd primary with balcony and view. Elegantly appointed with the finest upgrades and decor, this home is available fully furnished. Impact glass, full house generator. Just minutes from the Gardens Mall , restaurants, entertainment and beaches.
Home Details
Home Type
- Single Family
Est. Annual Taxes
- $30,232
Year Built
- Built in 2008
Lot Details
- 0.28 Acre Lot
- West Facing Home
- Property is zoned PCD (cit
HOA Fees
- $869 Monthly HOA Fees
Parking
- 3 Car Garage
- Automatic Garage Door Opener
- Driveway
- Open Parking
Property Views
- Lake
- Golf Course
Home Design
- Mediterranean Architecture
- Barrel Roof Shape
- Concrete Block And Stucco Construction
Interior Spaces
- 5,340 Sq Ft Home
- 2-Story Property
- Wet Bar
- Built-In Features
- Vaulted Ceiling
- Family Room
- Formal Dining Room
- Den
- Marble Flooring
Kitchen
- Breakfast Area or Nook
- Built-In Self-Cleaning Oven
- Gas Range
- Microwave
- Ice Maker
- Dishwasher
- Snack Bar or Counter
- Disposal
Bedrooms and Bathrooms
- 5 Bedrooms
- Sitting Area In Primary Bedroom
- Primary Bedroom on Main
- Closet Cabinetry
- Walk-In Closet
- Two Primary Bathrooms
- Dual Sinks
- Separate Shower in Primary Bathroom
Laundry
- Laundry in Utility Room
- Dryer
- Washer
Home Security
- Clear Impact Glass
- High Impact Door
Pool
- Heated In Ground Pool
- Pool Equipment Stays
Outdoor Features
- Balcony
- Deck
- Patio
Schools
- Lighthouse Elementary School
- Independence Middle School
- William T Dwyer High School
Utilities
- Zoned Heating and Cooling
- Gas Water Heater
Listing and Financial Details
- Assessor Parcel Number 52434131090000780
Community Details
Overview
- Club Membership Available
- Club Membership Required
- Frenchmans Reserve Pcd F Subdivision
- Maintained Community
- The community has rules related to building or community restrictions
Amenities
- Sauna
- Clubhouse
- Bar or Lounge
Recreation
- Golf Course Community
- Golf Course Membership Available
- Tennis Courts
- Fitness Center
- Community Pool
- Community Spa
Security
- Security Service
- Resident Manager or Management On Site
- Gated Community
Map
Home Values in the Area
Average Home Value in this Area
Tax History
| Year | Tax Paid | Tax Assessment Tax Assessment Total Assessment is a certain percentage of the fair market value that is determined by local assessors to be the total taxable value of land and additions on the property. | Land | Improvement |
|---|---|---|---|---|
| 2024 | $30,628 | $1,742,248 | -- | -- |
| 2023 | $30,232 | $1,691,503 | $0 | $0 |
| 2022 | $30,252 | $1,642,236 | $0 | $0 |
| 2021 | $30,548 | $1,594,404 | $0 | $0 |
| 2020 | $30,381 | $1,572,391 | $0 | $0 |
| 2019 | $30,015 | $1,537,039 | $0 | $0 |
| 2018 | $28,714 | $1,508,380 | $0 | $0 |
| 2017 | $28,630 | $1,477,356 | $0 | $0 |
| 2016 | $28,727 | $1,446,970 | $0 | $0 |
| 2015 | $29,406 | $1,436,912 | $0 | $0 |
| 2014 | $29,667 | $1,425,508 | $0 | $0 |
Property History
| Date | Event | Price | Change | Sq Ft Price |
|---|---|---|---|---|
| 03/28/2025 03/28/25 | Price Changed | $5,295,000 | -7.8% | $992 / Sq Ft |
| 02/04/2025 02/04/25 | Price Changed | $5,745,000 | -0.9% | $1,076 / Sq Ft |
| 01/11/2025 01/11/25 | Price Changed | $5,795,000 | -3.3% | $1,085 / Sq Ft |
| 10/17/2024 10/17/24 | For Sale | $5,995,000 | -- | $1,123 / Sq Ft |
Deed History
| Date | Type | Sale Price | Title Company |
|---|---|---|---|
| Deed | -- | None Listed On Document | |
| Deed | -- | None Listed On Document | |
| Interfamily Deed Transfer | -- | Attorney | |
| Interfamily Deed Transfer | -- | Attorney | |
| Special Warranty Deed | $1,957,658 | Chicago Title Insurance Co |
Similar Homes in the area
Source: MIAMI REALTORS® MLS
MLS Number: A11672883
APN: 52-43-41-31-09-000-0780
- 604 Hermitage Cir
- 687 Hermitage Cir
- 626 Hermitage Cir
- 676 Hermitage Cir
- 3336 Grove Rd
- 802 Floret Dr
- 529 Les Jardin Dr
- 538 Les Jardin Dr
- 3618 Island Rd
- 820 Floret Dr
- 3206 Bermuda Rd
- 230 Lone Pine Dr
- 208 Lone Pine Dr
- 12043 Dolphin Dr
- 427 Savoie Dr
- 714 Cote Azur Dr
- 3020 Alcazar Place Unit 207
- 2917 Tuscany Ct Unit 107
- 2917 Tuscany Ct Unit 102
- 3773 Bahama Rd
