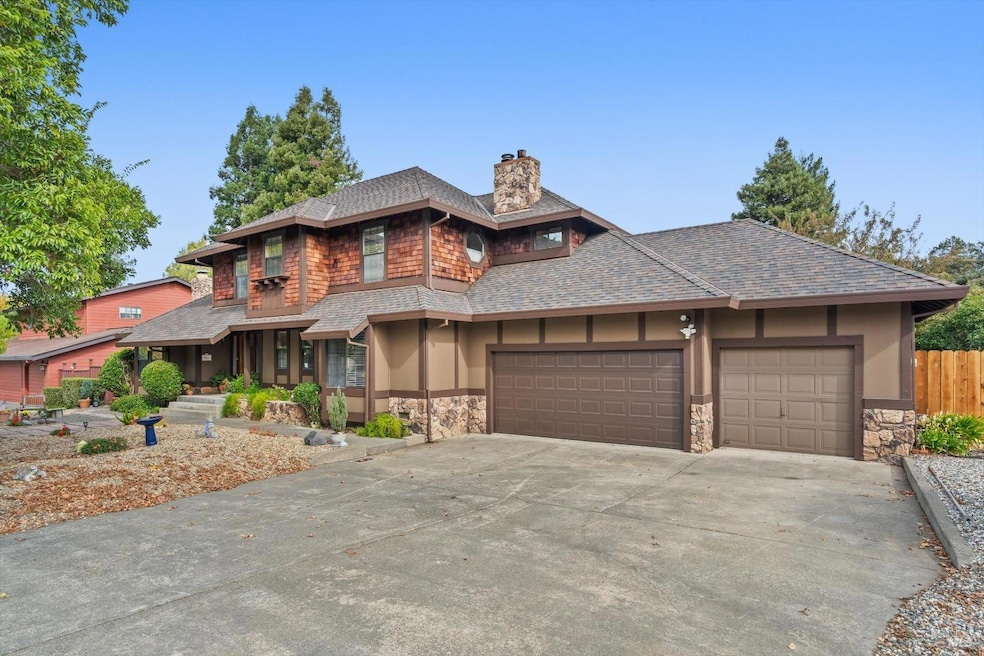
604 Jonas Ln Petaluma, CA 94952
Western Petaluma NeighborhoodHighlights
- Sitting Area In Primary Bedroom
- Built-In Refrigerator
- Private Lot
- Grant Elementary School Rated A-
- Deck
- Living Room with Fireplace
About This Home
As of December 2024Nestled in the picturesque West Petaluma cul-de-sac of Jonas Lane, a spacious 4-bedroom, 2.5-bathroom custom home awaits within a serene tree-lined street setting. With it's close proximity to historic downtown Petaluma, award-winning schools, and beautiful parks, it's an ideal place for those seeking a walkable, bikeable tranquil lifestyle; The home is awash with natural light, a make sense floorplan with the flow of the generous spaces providing flexibility in use: formal living and dining rooms w/a fireplace in each, large eat in kitchen, a cozy family room opens up to the park like rear yard; a bedroom/office, bathroom and laundry room completes the main level. Upstairs landing greets you with warm ambient light provided by the large skylight; a VERY spacious master retreat with walk in closet; two additional good-sized bedrooms and a full bathroom complete this level; Boasting a generous 10,000 SF lot that affords privacy and space for outdoor activities featuring a wide variety of mature trees: fruit and other. Newer exterior paint, furnace and roof means a move in ready home with the perfect canvas for those looking to infuse their own style into a space that's already equipped with the essentials for comfortable living. Welcome Home
Home Details
Home Type
- Single Family
Est. Annual Taxes
- $3,825
Year Built
- Built in 1984
Lot Details
- 10,001 Sq Ft Lot
- Back Yard Fenced
- Landscaped
- Private Lot
- Secluded Lot
- Low Maintenance Yard
Parking
- 3 Car Direct Access Garage
- Enclosed Parking
- Garage Door Opener
Home Design
- Side-by-Side
- Concrete Foundation
- Pillar, Post or Pier Foundation
- Composition Roof
- Wood Siding
- Shingle Siding
Interior Spaces
- 2,528 Sq Ft Home
- 2-Story Property
- Ceiling Fan
- Skylights
- Wood Burning Fireplace
- Brick Fireplace
- Family Room Off Kitchen
- Living Room with Fireplace
- 2 Fireplaces
- Formal Dining Room
Kitchen
- Breakfast Area or Nook
- Walk-In Pantry
- Built-In Electric Oven
- Electric Cooktop
- Range Hood
- Microwave
- Built-In Refrigerator
- Dishwasher
- Ceramic Countertops
- Disposal
Flooring
- Carpet
- Tile
Bedrooms and Bathrooms
- 4 Bedrooms
- Sitting Area In Primary Bedroom
- Retreat
- Main Floor Bedroom
- Primary Bedroom Upstairs
- Walk-In Closet
- Bathroom on Main Level
- Tile Bathroom Countertop
- Bathtub with Shower
Laundry
- Laundry closet
- Dryer
- Washer
- 220 Volts In Laundry
Home Security
- Carbon Monoxide Detectors
- Fire and Smoke Detector
Outdoor Features
- Deck
Utilities
- Central Heating
- Heating System Uses Natural Gas
- 220 Volts in Kitchen
- Natural Gas Connected
- Cable TV Available
Listing and Financial Details
- Assessor Parcel Number 019-460-013-000
Map
Home Values in the Area
Average Home Value in this Area
Property History
| Date | Event | Price | Change | Sq Ft Price |
|---|---|---|---|---|
| 12/09/2024 12/09/24 | Sold | $1,570,000 | -0.3% | $621 / Sq Ft |
| 11/19/2024 11/19/24 | Pending | -- | -- | -- |
| 11/13/2024 11/13/24 | Price Changed | $1,575,000 | +10.5% | $623 / Sq Ft |
| 11/07/2024 11/07/24 | For Sale | $1,425,000 | -- | $564 / Sq Ft |
Tax History
| Year | Tax Paid | Tax Assessment Tax Assessment Total Assessment is a certain percentage of the fair market value that is determined by local assessors to be the total taxable value of land and additions on the property. | Land | Improvement |
|---|---|---|---|---|
| 2023 | $3,825 | $335,209 | $104,619 | $230,590 |
| 2022 | $3,660 | $328,637 | $102,568 | $226,069 |
| 2021 | $3,591 | $322,194 | $100,557 | $221,637 |
| 2020 | $3,620 | $318,891 | $99,526 | $219,365 |
| 2019 | $3,575 | $312,639 | $97,575 | $215,064 |
| 2018 | $3,560 | $306,510 | $95,662 | $210,848 |
| 2017 | $3,486 | $300,501 | $93,787 | $206,714 |
| 2016 | $3,399 | $294,610 | $91,949 | $202,661 |
| 2015 | $3,351 | $290,185 | $90,568 | $199,617 |
| 2014 | $3,334 | $284,501 | $88,794 | $195,707 |
Mortgage History
| Date | Status | Loan Amount | Loan Type |
|---|---|---|---|
| Open | $766,550 | New Conventional | |
| Previous Owner | $130,000 | Unknown | |
| Previous Owner | $56,932 | Unknown | |
| Previous Owner | $50,000 | Credit Line Revolving | |
| Previous Owner | $60,000 | Unknown |
Deed History
| Date | Type | Sale Price | Title Company |
|---|---|---|---|
| Grant Deed | $1,570,000 | First American Title | |
| Grant Deed | -- | First American Title | |
| Grant Deed | -- | Law Offices Of Andrea L Pierot |
Similar Homes in Petaluma, CA
Source: Bay Area Real Estate Information Services (BAREIS)
MLS Number: 324087723
APN: 019-460-013
