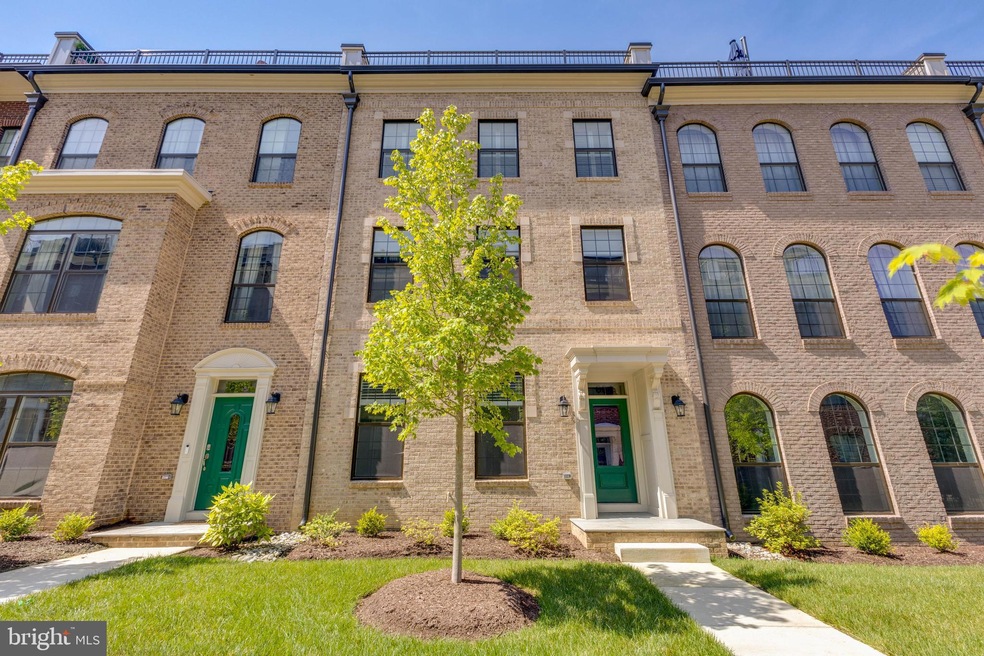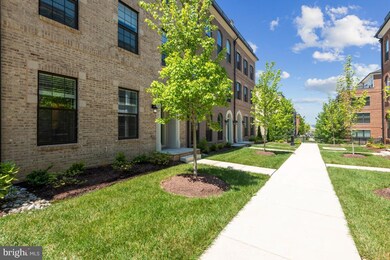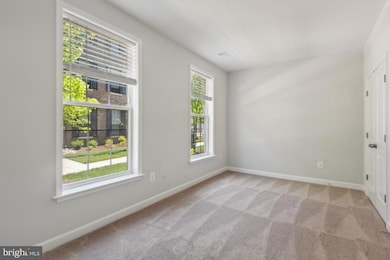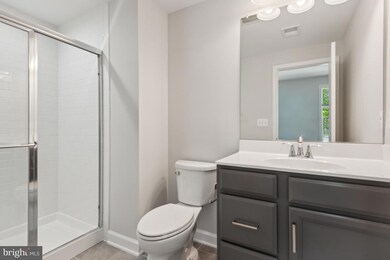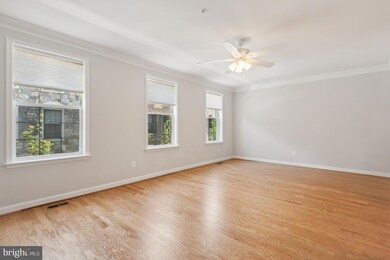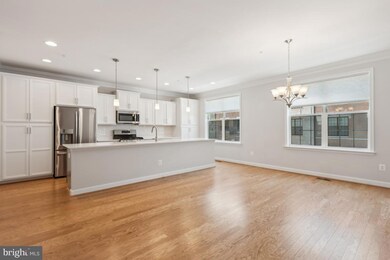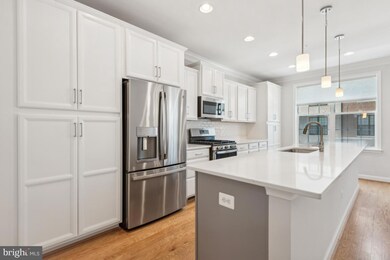
604 Leigh Way Forest Heights, MD 20745
Estimated payment $6,363/month
Highlights
- Harbor Views
- Jogging Path
- Balcony
- Colonial Architecture
- Stainless Steel Appliances
- 2 Car Attached Garage
About This Home
Welcome to this charming 2-year-old townhouse located in the highly sought-after community of National Harbor. This modern home boasts contemporary features and stylish color schemes throughout. Enjoy breathtaking views of the picturesque Potomac River as well as the majestic Masonic Temple and Woodrow Wilson Bridge. This property perfectly combines convenience, comfort, and luxury in one of the most desirable locations. The upper level is perfect for entertaining with a built-in bar and generous sized balcony. The Gourmet kitchen is a chef’s dream with tons of counter space including a cooktop and wall oven. The lower level would be ideal for an au pair or in-law suite. Don't miss the opportunity to make this your new dream home! (VA assumable loan at 4.375% with M&T Bank and we have a contact if there is interest to assume the balance at $717k.)
*Note regarding square footage: PG County includes square footage from garage and upper level deck in their totals. Those are not considered "living space" for appraisal purposes and therefore we have not included those amounts in our posting. This is why it may appear this unit is smaller than other listings, when it is actually of comparable size to others in the community. Please see floorplans posted in the photos.
Townhouse Details
Home Type
- Townhome
Est. Annual Taxes
- $11,888
Year Built
- Built in 2022
HOA Fees
- $517 Monthly HOA Fees
Parking
- 2 Car Attached Garage
- Rear-Facing Garage
- Garage Door Opener
Home Design
- Colonial Architecture
- Brick Exterior Construction
- Slab Foundation
Interior Spaces
- 3,151 Sq Ft Home
- Property has 4 Levels
- Wet Bar
- Ceiling Fan
- Recessed Lighting
- Harbor Views
Kitchen
- Gas Oven or Range
- Built-In Microwave
- Ice Maker
- Dishwasher
- Stainless Steel Appliances
- Kitchen Island
- Disposal
Bedrooms and Bathrooms
- En-Suite Bathroom
- Walk-In Closet
- Bathtub with Shower
- Walk-in Shower
Laundry
- Laundry in unit
- Dryer
- Washer
Outdoor Features
- Balcony
Schools
- Fort Foote Elementary School
- Oxon Hill Middle School
- Oxon Hill High School
Utilities
- Forced Air Heating and Cooling System
- Natural Gas Water Heater
Listing and Financial Details
- Assessor Parcel Number 17125718861
Community Details
Overview
- Association fees include common area maintenance, reserve funds, sewer, snow removal, trash, water
- Uplands Master HOA
- Potomac Overlook Condo Ix East Condos
- Potomac Overlook Condo Community
- Potomac Overlook Condo Subdivision
- Property Manager
Recreation
- Jogging Path
Pet Policy
- Pets allowed on a case-by-case basis
Map
Home Values in the Area
Average Home Value in this Area
Tax History
| Year | Tax Paid | Tax Assessment Tax Assessment Total Assessment is a certain percentage of the fair market value that is determined by local assessors to be the total taxable value of land and additions on the property. | Land | Improvement |
|---|---|---|---|---|
| 2024 | $11,544 | $800,000 | $240,000 | $560,000 |
| 2023 | $11,037 | $741,333 | $0 | $0 |
| 2022 | $8,006 | $720,000 | $0 | $0 |
Property History
| Date | Event | Price | Change | Sq Ft Price |
|---|---|---|---|---|
| 10/30/2024 10/30/24 | Price Changed | $869,900 | -3.3% | $276 / Sq Ft |
| 07/31/2024 07/31/24 | Price Changed | $899,900 | -2.7% | $286 / Sq Ft |
| 07/18/2024 07/18/24 | For Sale | $925,000 | -- | $294 / Sq Ft |
Similar Homes in Forest Heights, MD
Source: Bright MLS
MLS Number: MDPG2116700
APN: 12-5718861
- 523 Triggerfish Dr
- 620 Leigh Way
- 627 Halsey Way
- 622 Halsey Way
- 615 Trimaran Way
- 0 Triggerfish Dr Unit MDPG2129626
- 0 Triggerfish Dr Unit MDPG2129622
- 0 Triggerfish Dr Unit MDPG2129618
- 0 Triggerfish Dr Unit MDPG2129594
- 104 Saint Ives Place Unit 409
- 104 Saint Ives Place Unit 203
- 501 Silver Clipper Ln
- 510 Halliard Ln
- 102 Saint Ives Place Unit 209
- 102 Saint Ives Place Unit 403
- 102 Saint Ives Place Unit 301
- 102 Saint Ives Place Unit 103
- 106 Saint Ives Place Unit 407
- 100 Saint Ives Place Unit 306
- 100 Saint Ives Place Unit 208
