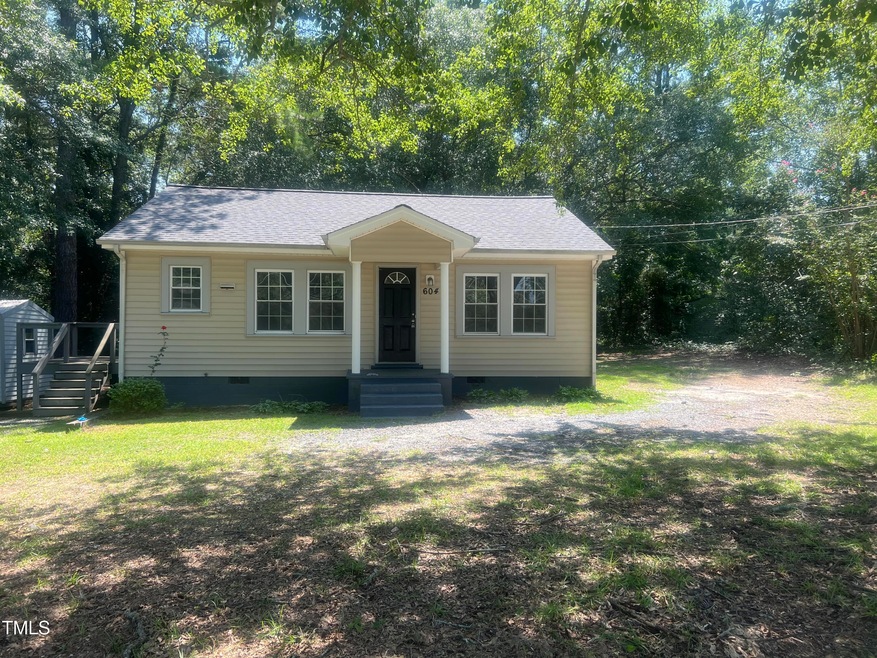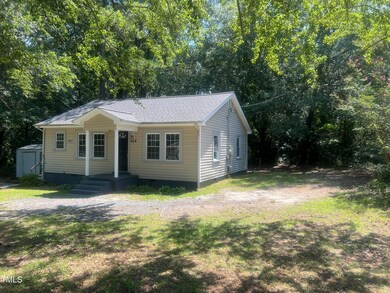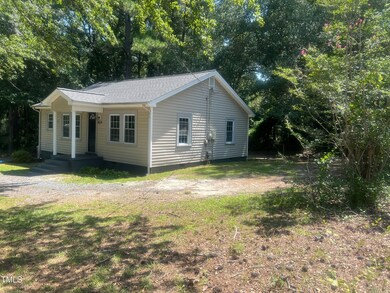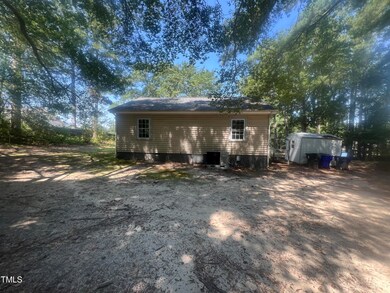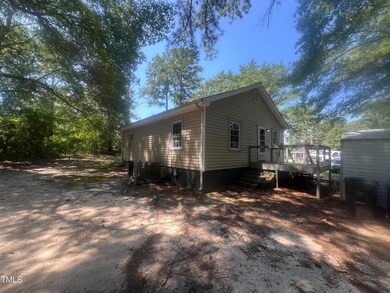
604 N Johnson St Benson, NC 27504
2
Beds
1
Bath
890
Sq Ft
0.67
Acres
Highlights
- Barn
- No HOA
- Luxury Vinyl Tile Flooring
- Wooded Lot
- Eat-In Kitchen
- Central Air
About This Home
As of September 2024Small Town Charm of Benson-just minutes from I-95 and I-40 access! 2 Bedroom/1 Home on wooded lot is being sold as is and is perfect for investors or those who can make it their own such as painting and updates of your choice. A front porch and side deck are just waiting for enjoying small town living and all it has to offer. Why pay rent when you can own? Don't miss out!
Home Details
Home Type
- Single Family
Est. Annual Taxes
- $1,052
Year Built
- Built in 1940
Lot Details
- 0.67 Acre Lot
- West Facing Home
- Irregular Lot
- Wooded Lot
- Front Yard
- Property is zoned AR
Home Design
- Fixer Upper
- Brick Foundation
- Shingle Roof
- Vinyl Siding
Interior Spaces
- 890 Sq Ft Home
- 1-Story Property
- Ceiling Fan
- Family Room
- Luxury Vinyl Tile Flooring
- Laundry in Kitchen
Kitchen
- Eat-In Kitchen
- Free-Standing Range
Bedrooms and Bathrooms
- 2 Bedrooms
- 1 Full Bathroom
Parking
- 2 Parking Spaces
- Parking Deck
- Private Driveway
- Unpaved Parking
- 2 Open Parking Spaces
Schools
- Benson Elementary And Middle School
- S Johnston High School
Farming
- Barn
Utilities
- Central Air
- Heat Pump System
Community Details
- No Home Owners Association
- Wood Subdivision
Listing and Financial Details
- REO, home is currently bank or lender owned
- Assessor Parcel Number 01011004
Map
Create a Home Valuation Report for This Property
The Home Valuation Report is an in-depth analysis detailing your home's value as well as a comparison with similar homes in the area
Home Values in the Area
Average Home Value in this Area
Property History
| Date | Event | Price | Change | Sq Ft Price |
|---|---|---|---|---|
| 09/26/2024 09/26/24 | Sold | $165,000 | 0.0% | $185 / Sq Ft |
| 08/20/2024 08/20/24 | Pending | -- | -- | -- |
| 08/18/2024 08/18/24 | For Sale | $165,000 | +1.2% | $185 / Sq Ft |
| 12/14/2023 12/14/23 | Off Market | $163,000 | -- | -- |
| 05/20/2022 05/20/22 | Sold | $163,000 | -4.1% | $178 / Sq Ft |
| 04/09/2022 04/09/22 | Pending | -- | -- | -- |
| 03/30/2022 03/30/22 | For Sale | $169,900 | -- | $186 / Sq Ft |
Source: Doorify MLS
Tax History
| Year | Tax Paid | Tax Assessment Tax Assessment Total Assessment is a certain percentage of the fair market value that is determined by local assessors to be the total taxable value of land and additions on the property. | Land | Improvement |
|---|---|---|---|---|
| 2024 | $1,052 | $83,470 | $31,210 | $52,260 |
| 2023 | $1,068 | $83,470 | $31,210 | $52,260 |
| 2022 | $905 | $0 | $0 | $0 |
| 2021 | $905 | $70,730 | $33,640 | $37,090 |
| 2020 | $912 | $70,730 | $33,640 | $37,090 |
| 2019 | $912 | $70,730 | $33,640 | $37,090 |
| 2018 | $916 | $69,360 | $33,640 | $35,720 |
| 2017 | $916 | $69,360 | $33,640 | $35,720 |
| 2016 | $909 | $69,360 | $33,640 | $35,720 |
| 2015 | $909 | $69,360 | $33,640 | $35,720 |
| 2014 | $909 | $69,360 | $33,640 | $35,720 |
Source: Public Records
Mortgage History
| Date | Status | Loan Amount | Loan Type |
|---|---|---|---|
| Open | $167,000 | New Conventional | |
| Previous Owner | $119,300 | New Conventional | |
| Previous Owner | $164,646 | New Conventional |
Source: Public Records
Deed History
| Date | Type | Sale Price | Title Company |
|---|---|---|---|
| Warranty Deed | $165,000 | None Listed On Document | |
| Trustee Deed | $120,340 | None Listed On Document | |
| Warranty Deed | $326 | Henderson Trinity |
Source: Public Records
Similar Homes in Benson, NC
Source: Doorify MLS
MLS Number: 10047674
APN: 01011004
Nearby Homes
- 509 N Elm St
- 202 W Hill St
- 204 W Hill St
- 2865 N Carolina 50
- 1284 N Carolina 50
- 0 S Dunn St
- 209 Carolyn Dr
- 309 W Parrish Dr
- 209 S Eastwood Dr
- 302 S Eastwood Dr
- 294 White Azalea Way Homesite 74
- 400 S Eastwood Dr
- 205 N Augusta Ave
- 609 W Main St
- 520 S Lincoln St
- 140 Dogeye Rd
- 504 W Brocklyn St
- 302 S Pine St
- 104 S Pine St
- 104 N Buggy Dr Unit 72p
