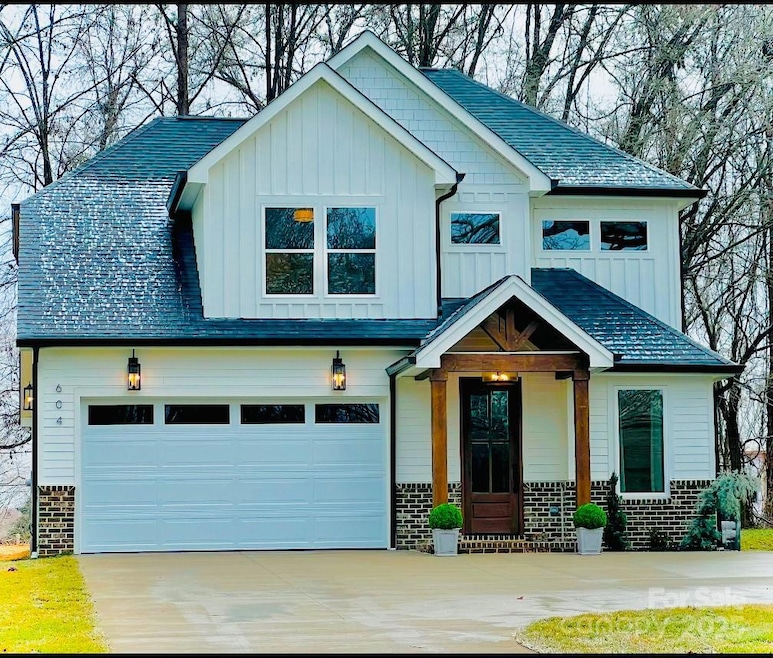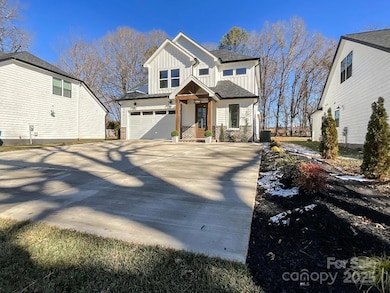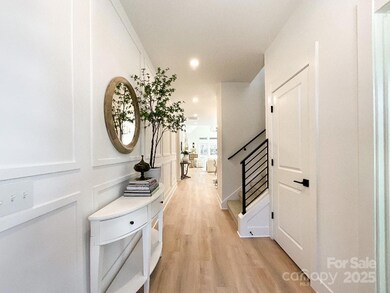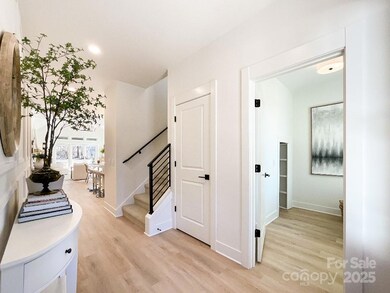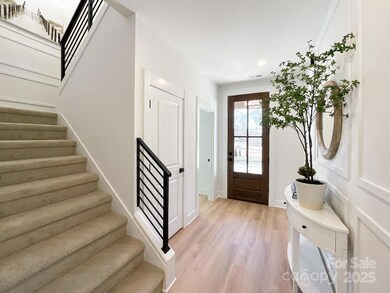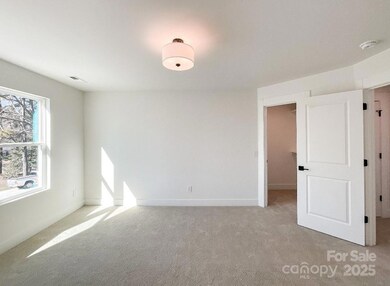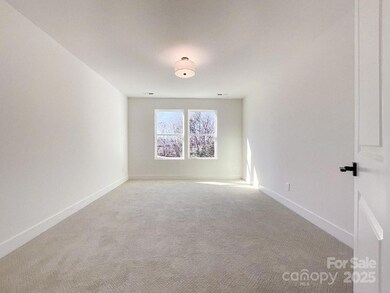
604 N Providence St Waxhaw, NC 28173
Highlights
- Open Floorplan
- Wooded Lot
- Covered patio or porch
- Waxhaw Elementary School Rated A-
- Farmhouse Style Home
- 2 Car Attached Garage
About This Home
As of February 2025Custom two story modern farmhouse with 4 spacious bedrooms plus office and 2.5 baths. Home features an open floor plan with 9Ft high ceilings on main floor and 8ft on second, luxury vinyl flooring throughout, electric fireplace, large view windows and beautiful light fixtures. Primary suite on main floor with vaulted ceilings, and another master bedroom on second floor designed with tile surround and black/gold fixtures, large walk-in closets with custom shelves. Spacious walking closets in each room. Exquisite kitchen with high-end appliances, large island, natural wood and white cabinets, and spacious pantry. French doors lead to covered back porch where you can enjoy a spacious, landscaped, fenced backyard. Spacious garage with EV outlets. Minutes to historical downtown Waxhaw, restaurants, new skatepark, playground, and parks. No HOA.
Last Agent to Sell the Property
Listwithfreedom.com Inc Brokerage Phone: 855-456-4945 License #304715
Home Details
Home Type
- Single Family
Est. Annual Taxes
- $516
Year Built
- Built in 2024
Lot Details
- Lot Dimensions are 65x275x51x295
- Wooded Lot
- Property is zoned RA40
Parking
- 2 Car Attached Garage
- Electric Vehicle Home Charger
- Garage Door Opener
- Driveway
Home Design
- Farmhouse Style Home
- Brick Exterior Construction
- Slab Foundation
- Hardboard
Interior Spaces
- 2-Story Property
- Open Floorplan
- Central Vacuum
- Ceiling Fan
- Self Contained Fireplace Unit Or Insert
- Living Room with Fireplace
Kitchen
- Self-Cleaning Convection Oven
- Microwave
- Dishwasher
- Kitchen Island
- Disposal
Flooring
- Tile
- Vinyl
Bedrooms and Bathrooms
- Walk-In Closet
Laundry
- Laundry Room
- Electric Dryer Hookup
Schools
- Waxhaw Elementary School
- Parkwood Middle School
- Parkwood High School
Utilities
- Central Heating
- Heat Pump System
- Electric Water Heater
- Cable TV Available
Additional Features
- Raised Toilet
- Covered patio or porch
Community Details
- Trails
Listing and Financial Details
- Assessor Parcel Number 05-112-082-A
Map
Home Values in the Area
Average Home Value in this Area
Property History
| Date | Event | Price | Change | Sq Ft Price |
|---|---|---|---|---|
| 02/28/2025 02/28/25 | Sold | $680,000 | -1.3% | $290 / Sq Ft |
| 01/31/2025 01/31/25 | Pending | -- | -- | -- |
| 01/22/2025 01/22/25 | For Sale | $689,000 | -- | $294 / Sq Ft |
Tax History
| Year | Tax Paid | Tax Assessment Tax Assessment Total Assessment is a certain percentage of the fair market value that is determined by local assessors to be the total taxable value of land and additions on the property. | Land | Improvement |
|---|---|---|---|---|
| 2024 | $516 | $50,300 | $50,300 | $0 |
| 2023 | $510 | $50,300 | $50,300 | $0 |
| 2022 | $510 | $50,300 | $50,300 | $0 |
Mortgage History
| Date | Status | Loan Amount | Loan Type |
|---|---|---|---|
| Open | $30,000 | Construction | |
| Previous Owner | $230,000 | New Conventional |
Deed History
| Date | Type | Sale Price | Title Company |
|---|---|---|---|
| Warranty Deed | $680,000 | Tryon Title | |
| Warranty Deed | $680,000 | Tryon Title | |
| Quit Claim Deed | -- | None Listed On Document |
Similar Homes in Waxhaw, NC
Source: Canopy MLS (Canopy Realtor® Association)
MLS Number: 4215830
APN: 05-112-082-A
- 411 Old Town Village Rd
- 317 Old Town Village Rd
- 313 Old Town Village Rd
- 305 Old Town Village Rd
- 451 Old Town Village Rd
- 408 Old Town Village Rd
- 403 Old Town Village Rd
- 309 Old Town Village Rd
- 207 Blythe Mill Rd
- TBD Blythe Mill Rd
- 516 N Broome St
- 0000 Hwy 16 Hwy
- 360 N Broad St
- 105 Leafmore Ct
- 8215 N Carolina 75
- LOT 20 Maxwell Ct
- Lot 7A Three Lakes Trail
- 1045 Maxwell Ct Unit 10
- 1040 Maxwell Ct Unit 19
- N/A W South Main St
