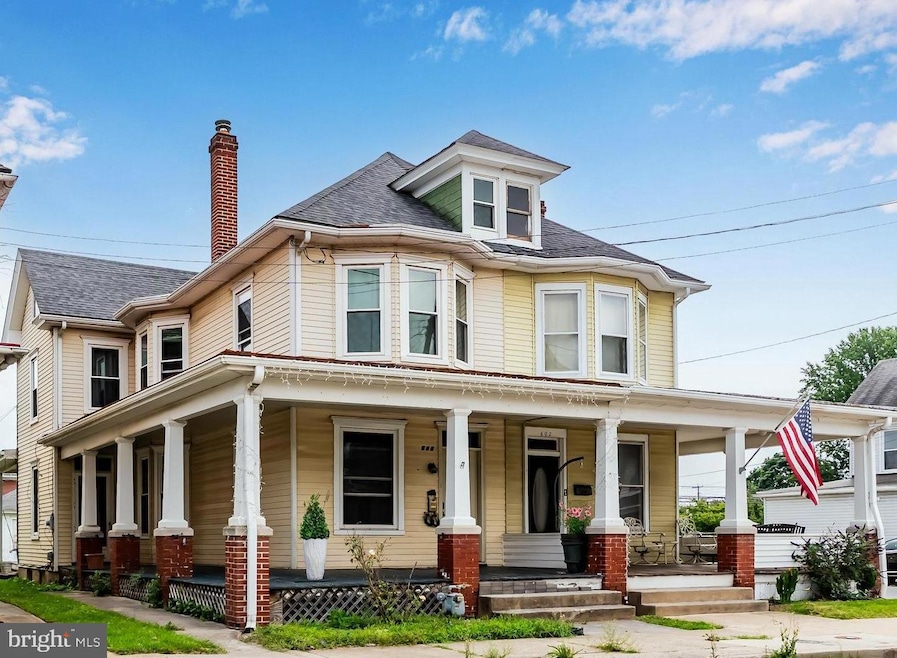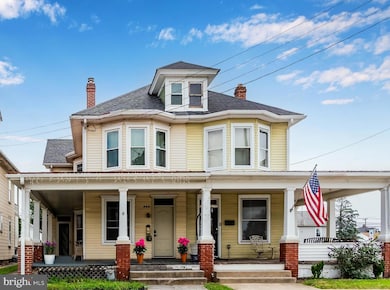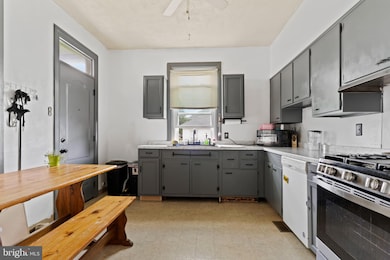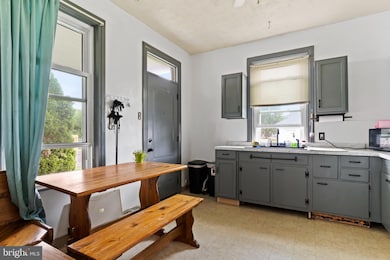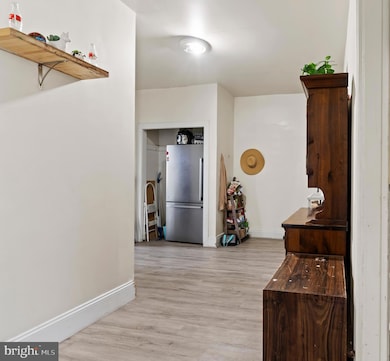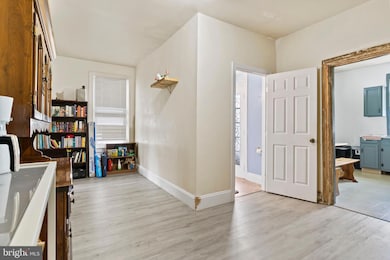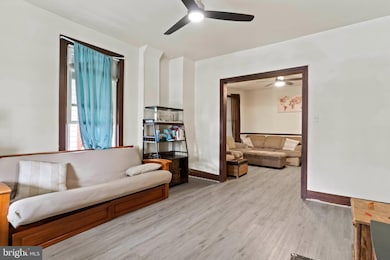
604 N Railroad St Palmyra, PA 17078
Highlights
- Traditional Architecture
- Bonus Room
- Formal Dining Room
- Attic
- No HOA
- 1 Car Detached Garage
About This Home
As of August 2025Welcome to 604 N Railroad! From it's large front porch, open main living floor plan, large back yard, and access to everything Palmyra has to offer, this gem of a home is ready for someone to make it shine. With walk up stairs, the attic is begging to be finished and the basement finish work has been started for you. There's so much space in this semi and it is waiting for you to fall in love with it! Don't delay, schedule a showing today!
Last Agent to Sell the Property
RSR, REALTORS, LLC License #RS356770 Listed on: 07/09/2025
Townhouse Details
Home Type
- Townhome
Est. Annual Taxes
- $3,731
Year Built
- Built in 1915
Parking
- 1 Car Detached Garage
- Rear-Facing Garage
Home Design
- Semi-Detached or Twin Home
- Traditional Architecture
- Block Foundation
- Shingle Roof
- Aluminum Siding
Interior Spaces
- 1,654 Sq Ft Home
- Property has 2 Levels
- Family Room
- Living Room
- Formal Dining Room
- Bonus Room
- Laundry Room
- Attic
Kitchen
- Eat-In Kitchen
- Gas Oven or Range
Flooring
- Carpet
- Vinyl
Bedrooms and Bathrooms
- 3 Bedrooms
Basement
- Basement Fills Entire Space Under The House
- Laundry in Basement
Schools
- Palmyra Area High School
Utilities
- Forced Air Heating System
- 100 Amp Service
- Natural Gas Water Heater
Additional Features
- More Than Two Accessible Exits
- Porch
- 4,792 Sq Ft Lot
Community Details
- No Home Owners Association
Listing and Financial Details
- Assessor Parcel Number 16-2288719-359872-0000
Ownership History
Purchase Details
Home Financials for this Owner
Home Financials are based on the most recent Mortgage that was taken out on this home.Purchase Details
Home Financials for this Owner
Home Financials are based on the most recent Mortgage that was taken out on this home.Purchase Details
Home Financials for this Owner
Home Financials are based on the most recent Mortgage that was taken out on this home.Similar Homes in Palmyra, PA
Home Values in the Area
Average Home Value in this Area
Purchase History
| Date | Type | Sale Price | Title Company |
|---|---|---|---|
| Deed | $165,000 | None Listed On Document | |
| Deed | $999,000 | None Available | |
| Deed | $86,500 | None Available |
Mortgage History
| Date | Status | Loan Amount | Loan Type |
|---|---|---|---|
| Open | $82,500 | New Conventional | |
| Previous Owner | $96,903 | New Conventional | |
| Previous Owner | $64,875 | New Conventional |
Property History
| Date | Event | Price | Change | Sq Ft Price |
|---|---|---|---|---|
| 08/14/2025 08/14/25 | Sold | $200,500 | +0.3% | $121 / Sq Ft |
| 07/11/2025 07/11/25 | Pending | -- | -- | -- |
| 07/09/2025 07/09/25 | For Sale | $199,900 | +21.2% | $121 / Sq Ft |
| 01/22/2024 01/22/24 | Sold | $165,000 | +3.1% | $100 / Sq Ft |
| 11/29/2023 11/29/23 | Pending | -- | -- | -- |
| 11/24/2023 11/24/23 | For Sale | $160,000 | +61.6% | $97 / Sq Ft |
| 06/30/2017 06/30/17 | Sold | $99,000 | -8.2% | $60 / Sq Ft |
| 05/14/2017 05/14/17 | Pending | -- | -- | -- |
| 04/11/2017 04/11/17 | For Sale | $107,900 | +24.7% | $65 / Sq Ft |
| 01/31/2014 01/31/14 | Sold | $86,500 | -24.7% | $57 / Sq Ft |
| 12/24/2013 12/24/13 | Pending | -- | -- | -- |
| 11/27/2012 11/27/12 | For Sale | $114,900 | -- | $76 / Sq Ft |
Tax History Compared to Growth
Tax History
| Year | Tax Paid | Tax Assessment Tax Assessment Total Assessment is a certain percentage of the fair market value that is determined by local assessors to be the total taxable value of land and additions on the property. | Land | Improvement |
|---|---|---|---|---|
| 2025 | $3,829 | $134,000 | $31,900 | $102,100 |
| 2024 | $3,383 | $134,000 | $31,900 | $102,100 |
| 2023 | $3,383 | $134,000 | $31,900 | $102,100 |
| 2022 | $3,227 | $134,000 | $31,900 | $102,100 |
| 2021 | $3,000 | $134,000 | $31,900 | $102,100 |
| 2020 | $2,962 | $134,000 | $31,900 | $102,100 |
| 2019 | $2,898 | $134,000 | $31,900 | $102,100 |
| 2018 | $2,806 | $134,000 | $31,900 | $102,100 |
| 2017 | $831 | $134,000 | $31,900 | $102,100 |
| 2016 | $2,635 | $134,000 | $31,900 | $102,100 |
| 2015 | -- | $134,000 | $31,900 | $102,100 |
| 2014 | -- | $134,000 | $31,900 | $102,100 |
Agents Affiliated with this Home
-

Seller's Agent in 2025
Mackensie Greene
RSR, REALTORS, LLC
(717) 480-6328
2 in this area
36 Total Sales
-
D
Buyer's Agent in 2025
Dana Fair
Iron Valley Real Estate of Central PA
(717) 669-0283
2 in this area
62 Total Sales
-
L
Seller's Agent in 2024
Laura Atkins
Iron Valley Real Estate of Central PA
(717) 599-8411
1 in this area
7 Total Sales
-

Seller Co-Listing Agent in 2024
Nicki Brantner
Iron Valley Real Estate of Central PA
(717) 574-1798
2 in this area
101 Total Sales
-

Seller's Agent in 2017
John Jernigan
Coldwell Banker Realty
(717) 507-3748
7 in this area
158 Total Sales
-

Seller Co-Listing Agent in 2017
Carol Jernigan
Coldwell Banker Realty
(717) 835-1192
8 in this area
157 Total Sales
Map
Source: Bright MLS
MLS Number: PALN2021456
APN: 16-2288719-359872-0000
- 612 N Chestnut St
- 528 N Railroad St
- 0 N Railroad St
- 529 N Lincoln St
- 44 Evergreen Alley
- 28 Evergreen Alley
- 13 Evergreen Alley
- 36 Evergreen Alley
- 4 Evergreen Alley
- 701 N Grant St
- 439 W Cedar St
- 910 N Lincoln St Unit 2-01
- 918 N Lincoln St Unit 4-02
- 14 Willow St
- 22 Willow St
- 30 Willow St
- 4 Melrose Ln Unit 41-11
- 329 N College St
- 251 N Railroad St
- 222 N Lincoln St
