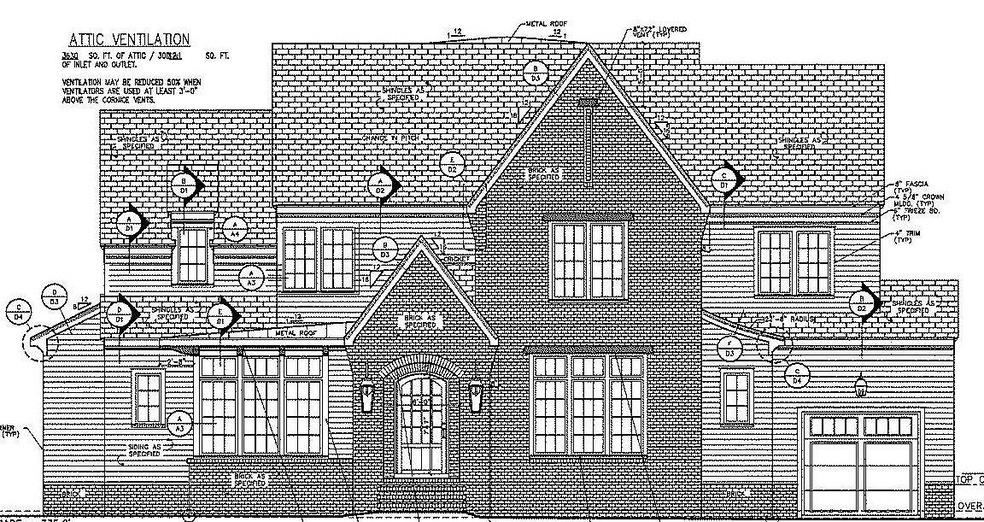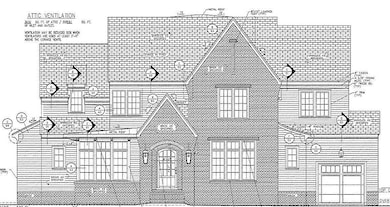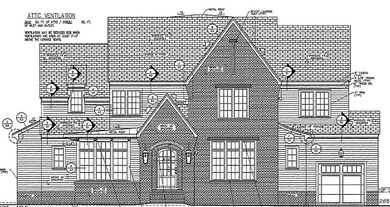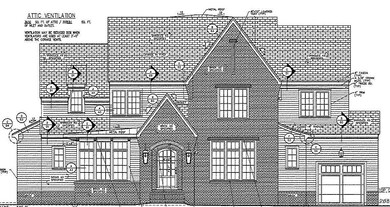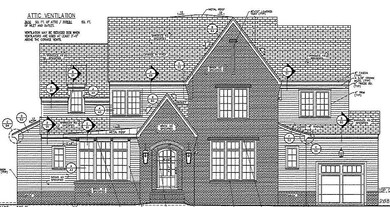
604 Northbrook Dr Raleigh, NC 27609
North Hills NeighborhoodEstimated payment $14,050/month
Highlights
- Home Theater
- Family Room with Fireplace
- Transitional Architecture
- New Construction
- Cathedral Ceiling
- Wood Flooring
About This Home
FRAZIER HOME DESIGN IN NORTH HILLS ESTATES! 1st Floor Master & Study! HWDs thru Main Living! Kit: Oversized Islandw/Quartz Bartop, SS Appls Incl GasRange & Wall/Conv Oven, Cstm Cabs, Huge Scullery w/Sink & Pantry! Master: HWDs, Tray Ceiling! MBath: DualVanityw/Quartz, Freestanding Tub, Spa Style Tiled Shower w/Bench & Transom, Huge WIC w/Center Island! FamRoom: Cstm Srrnd GasLog FP w/Cstm Built Ins& Folding Sliders to Screened Porch w/Vaulted Ceiling & FP! Media Room w/Wet Bar! Unf Storage!
Home Details
Home Type
- Single Family
Est. Annual Taxes
- $4,494
Year Built
- Built in 2024 | New Construction
Lot Details
- 0.37 Acre Lot
- Cul-De-Sac
- Cleared Lot
- Landscaped with Trees
Parking
- 3 Car Attached Garage
- Front Facing Garage
- Garage Door Opener
- Private Driveway
Home Design
- Transitional Architecture
- Modernist Architecture
- Brick Exterior Construction
- Brick Foundation
- Frame Construction
- Radon Mitigation System
Interior Spaces
- 4,669 Sq Ft Home
- 2-Story Property
- Wet Bar
- Bookcases
- Tray Ceiling
- Smooth Ceilings
- Cathedral Ceiling
- Ceiling Fan
- Gas Log Fireplace
- Mud Room
- Entrance Foyer
- Family Room with Fireplace
- 2 Fireplaces
- Breakfast Room
- Dining Room
- Home Theater
- Home Office
- Bonus Room
- Screened Porch
- Utility Room
- Crawl Space
- Unfinished Attic
- Fire and Smoke Detector
Kitchen
- Eat-In Kitchen
- Built-In Self-Cleaning Double Convection Oven
- Gas Range
- Range Hood
- Microwave
- Plumbed For Ice Maker
- Dishwasher
- Quartz Countertops
Flooring
- Wood
- Carpet
- Ceramic Tile
Bedrooms and Bathrooms
- 4 Bedrooms
- Primary Bedroom on Main
- Walk-In Closet
- Private Water Closet
- Separate Shower in Primary Bathroom
- Soaking Tub
- Bathtub with Shower
- Walk-in Shower
Laundry
- Laundry Room
- Laundry on main level
Eco-Friendly Details
- Energy-Efficient Lighting
- Energy-Efficient Thermostat
Outdoor Features
- Outdoor Fireplace
- Rain Gutters
Schools
- Brooks Elementary School
- Carroll Middle School
- Sanderson High School
Utilities
- Forced Air Zoned Heating and Cooling System
- Heating System Uses Natural Gas
- Tankless Water Heater
- Gas Water Heater
Community Details
- No Home Owners Association
- Built by Custom Estate Homes, Inc.
- North Hills Estates Subdivision
Map
Home Values in the Area
Average Home Value in this Area
Tax History
| Year | Tax Paid | Tax Assessment Tax Assessment Total Assessment is a certain percentage of the fair market value that is determined by local assessors to be the total taxable value of land and additions on the property. | Land | Improvement |
|---|---|---|---|---|
| 2024 | $4,494 | $517,500 | $517,500 | $0 |
| 2023 | $3,139 | $288,000 | $288,000 | $0 |
| 2022 | $3,772 | $370,600 | $288,000 | $82,600 |
| 2021 | $3,626 | $370,600 | $288,000 | $82,600 |
| 2020 | $3,560 | $370,600 | $288,000 | $82,600 |
| 2019 | $3,976 | $341,363 | $216,000 | $125,363 |
| 2018 | $3,750 | $341,363 | $216,000 | $125,363 |
| 2017 | $3,571 | $341,363 | $216,000 | $125,363 |
| 2016 | $3,498 | $341,363 | $216,000 | $125,363 |
| 2015 | $2,916 | $279,626 | $175,000 | $104,626 |
| 2014 | $2,765 | $279,626 | $175,000 | $104,626 |
Property History
| Date | Event | Price | Change | Sq Ft Price |
|---|---|---|---|---|
| 12/16/2023 12/16/23 | Off Market | $2,450,000 | -- | -- |
| 12/15/2023 12/15/23 | Off Market | $550,000 | -- | -- |
| 11/15/2023 11/15/23 | Pending | -- | -- | -- |
| 11/15/2023 11/15/23 | For Sale | $2,450,000 | +345.5% | $525 / Sq Ft |
| 12/02/2021 12/02/21 | Sold | $550,000 | +10.2% | $368 / Sq Ft |
| 11/02/2021 11/02/21 | Pending | -- | -- | -- |
| 11/01/2021 11/01/21 | For Sale | $499,000 | -- | $334 / Sq Ft |
Deed History
| Date | Type | Sale Price | Title Company |
|---|---|---|---|
| Warranty Deed | $550,000 | None Available |
Mortgage History
| Date | Status | Loan Amount | Loan Type |
|---|---|---|---|
| Open | $1,105,000 | Construction | |
| Closed | $1,000,000 | Future Advance Clause Open End Mortgage |
Similar Homes in Raleigh, NC
Source: Doorify MLS
MLS Number: 2542148
APN: 1706.14-32-0567-000
- 1116 Kimberly Dr
- 802 Tyrrell Rd
- 805 Richmond St
- 806 Tyrrell Rd
- 5001 Rampart St
- 781 Manchester Dr
- 304 Northbrook Dr
- 1001 Manchester Dr
- 662 Manchester Dr
- 5301 Inglewood Ln
- 1101 Manchester Dr
- 713 Macon Place
- 4237 Rowan St
- 708 Catawba St
- 4505 Keswick Dr
- 721 Shelley Rd
- 725 Catawba St
- 748 Currituck Dr
- 982 Shelley Rd
- 4123 Rockingham Dr
