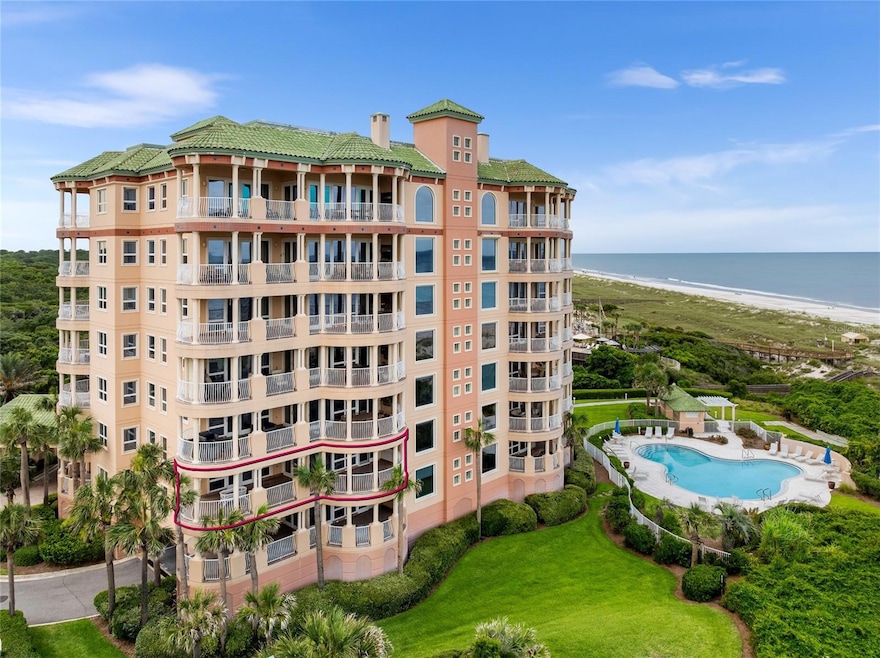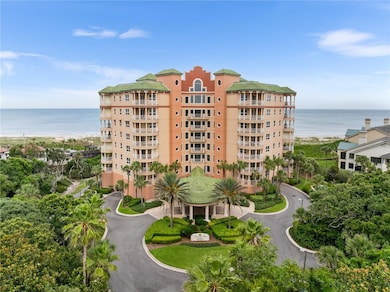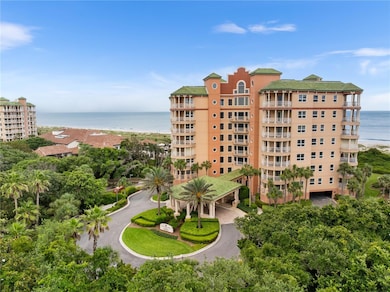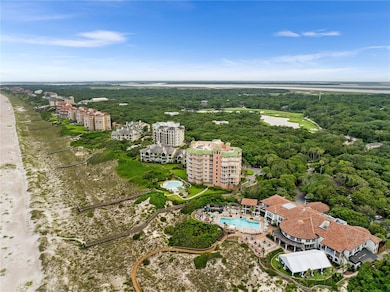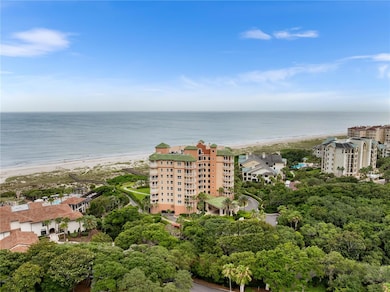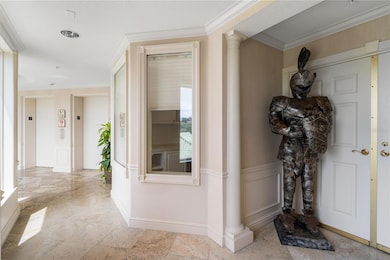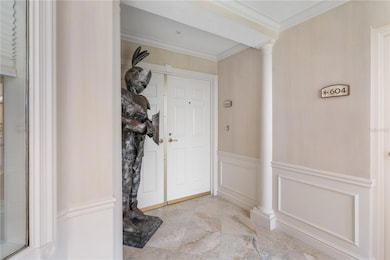
604 Ocean Club Ct Fernandina Beach, FL 32034
Estimated payment $21,006/month
Highlights
- Beach Front
- Water access To Gulf or Ocean
- Open Floorplan
- Fernandina Beach Middle School Rated A-
- Home Theater
- Family Room with Fireplace
About This Home
Welcome to 604 Ocean Club Ct, an exquisite oceanfront condominium located in the prestigious Ocean Club Villas community within Amelia Island Plantation. This luxury residence offers an unmatched combination of sophistication and comfort, perfectly positioned to capture stunning views of the Atlantic Ocean and provide an exceptional living experience.As you enter this magnificent property, the expansive open floor plan immediately captivates with its seamless blend of luxury and functionality. The common areas are adorned with elegant travertine flooring, enhancing the flow between spaces while offering timeless and lasting appeal. A striking gas fireplace, framed by custom-built shelving and cabinetry, adds warmth and a touch of refinement to the living room. The adjacent dining area, designed to accommodate up to 10 guests, boasts panoramic ocean views, creating the perfect setting for any occasion.The kitchen has just been completely renovated from top to bottom in 2025, elevating the heart of the home with a bright, modern aesthetic. It now features elegant white cabinetry, brushed gold hardware, and white quartz countertops that radiate coastal elegance. The central island has been redesigned with a functional new layout and includes integrated sinks, while updated lighting, fixtures, and wall details complete the transformation. Paired with top-of-the-line stainless steel appliances—including double ovens, a built-in cooktop, prep sink, wine cooler, warming drawer, and ice maker—this kitchen delivers both beauty and professional-grade functionality.Adjacent to the kitchen, the oceanfront family room and library provide a cozy retreat with built-in bookshelves and cabinetry—perfect for enjoying a good book, movie night, or simply relaxing in good company. The primary suite is a true sanctuary, offering a private escape with direct access to a spacious balcony, ideal for stargazing or listening to the soothing sounds of the sea. The luxurious en suite bath features imported marble floors and countertops, a jetted tub, separate shower, dual vanities, and a walk-in closet complete with built-ins, drawers, and even a built-in ironing board.In addition to the primary suite, the property includes two thoughtfully designed guest bedrooms—perfect for family or visitors—as well as a dedicated office with built-in desks and cabinetry, ideal for working from home. The expansive balcony, complete with a built-in grill, offers spectacular views of both the ocean and the community pool, making it an ideal space for outdoor entertaining or unwinding.Practical features include an underground garage with parking and additional storage, offering convenience and security. Both HVAC units have just been replaced in 2025, providing enhanced efficiency and peace of mind for years to come. Amelia Island Plantation is a secluded 1,350-acre paradise located just 29 miles from Jacksonville International Airport. It offers a lifestyle in perfect harmony with nature, with amenities such as fine dining, a full-service spa, shopping, biking and walking trails, pools, and miles of pristine beaches. Membership to the Amelia Island Club is also available, further enhancing this luxurious lifestyle experience.Discover the pinnacle of oceanfront living in this exceptional Amelia Island residence.
Listing Agent
KELLER WILLIAMS GAINESVILLE REALTY PARTNERS Brokerage Phone: 352-240-0600 License #3336867 Listed on: 06/17/2025

Co-Listing Agent
KELLER WILLIAMS GAINESVILLE REALTY PARTNERS Brokerage Phone: 352-240-0600 License #3533444
Property Details
Home Type
- Condominium
Est. Annual Taxes
- $19,113
Year Built
- Built in 2001
Lot Details
- Beach Front
- Property fronts gulf or ocean
- East Facing Home
- Landscaped with Trees
HOA Fees
- $1,900 Monthly HOA Fees
Parking
- 2 Car Attached Garage
- Ground Level Parking
- 2 Assigned Parking Spaces
Property Views
- Beach
- Full Gulf or Ocean
- Pool
Home Design
- Slab Foundation
- Insulated Concrete Forms
- Tile Roof
- Stucco
Interior Spaces
- 3,230 Sq Ft Home
- 1-Story Property
- Open Floorplan
- Tray Ceiling
- High Ceiling
- Ceiling Fan
- Gas Fireplace
- Insulated Windows
- Shutters
- Rods
- Sliding Doors
- Family Room with Fireplace
- Combination Dining and Living Room
- Home Theater
- Den
- Bonus Room
- Storage Room
- Inside Utility
Kitchen
- Cooktop with Range Hood
- Microwave
- Dishwasher
- Stone Countertops
- Disposal
Flooring
- Carpet
- Tile
- Travertine
Bedrooms and Bathrooms
- 3 Bedrooms
- Split Bedroom Floorplan
- Walk-In Closet
- 3 Full Bathrooms
Laundry
- Laundry Room
- Dryer
- Washer
Home Security
Outdoor Features
- Water access To Gulf or Ocean
- Balcony
- Covered patio or porch
- Exterior Lighting
Utilities
- Central Air
- Heating Available
- Thermostat
- Natural Gas Connected
- High Speed Internet
- Cable TV Available
Listing and Financial Details
- Visit Down Payment Resource Website
- Assessor Parcel Number 01-6N-29-150V-0604-0000
Community Details
Overview
- Association fees include common area taxes, pool, gas, insurance, maintenance structure, ground maintenance, management, pest control, recreational facilities
- $146 Other Monthly Fees
- Ocean Club Villas South / Amelia Island Management Association, Phone Number (904) 277-5102
- Visit Association Website
- Ocean Club Villas South Subdivision
- The community has rules related to deed restrictions
Recreation
- Community Pool
Pet Policy
- Pet Size Limit
- 2 Pets Allowed
- Dogs and Cats Allowed
- Small pets allowed
Additional Features
- Elevator
- Storm Windows
Map
Home Values in the Area
Average Home Value in this Area
Tax History
| Year | Tax Paid | Tax Assessment Tax Assessment Total Assessment is a certain percentage of the fair market value that is determined by local assessors to be the total taxable value of land and additions on the property. | Land | Improvement |
|---|---|---|---|---|
| 2024 | $19,113 | $2,293,500 | -- | $2,293,500 |
| 2023 | $19,113 | $1,204,069 | $0 | $0 |
| 2022 | $17,762 | $1,168,999 | $0 | $0 |
| 2021 | $18,985 | $1,610,400 | $0 | $0 |
| 2020 | $17,536 | $1,400,300 | $0 | $0 |
| 2019 | $17,360 | $1,094,115 | $0 | $0 |
| 2018 | $17,354 | $1,073,714 | $0 | $0 |
| 2017 | $15,896 | $1,051,630 | $0 | $0 |
| 2016 | $15,684 | $1,030,000 | $0 | $0 |
| 2015 | $16,598 | $1,025,000 | $0 | $0 |
| 2014 | $15,704 | $925,000 | $0 | $0 |
Property History
| Date | Event | Price | Change | Sq Ft Price |
|---|---|---|---|---|
| 06/17/2025 06/17/25 | For Sale | $3,300,000 | -- | $1,022 / Sq Ft |
Purchase History
| Date | Type | Sale Price | Title Company |
|---|---|---|---|
| Corporate Deed | $1,068,800 | First American Title Ins Co |
Mortgage History
| Date | Status | Loan Amount | Loan Type |
|---|---|---|---|
| Open | $1,191,500 | Unknown | |
| Closed | $855,000 | No Value Available |
Similar Homes in Fernandina Beach, FL
Source: Stellar MLS
MLS Number: GC531764
APN: 01-6N-29-150V-0604-0000
- 6524 Spyglass Cir
- 6520 Spyglass Cir
- 6545 Spyglass Cir
- 6509 Spyglass Cir Unit 6509
- 2055 Beach Wood Rd
- 2004 Beach Wood Rd
- 2016 Beach Wood Rd
- 434 Beachside Place
- 426 Beachside Place Unit 426
- 457 Beachside Place
- 2 Heron Oaks Ct
- 306 Sandcastles Ct Unit 269
- 223 Sandcastles Ct
- 271 Sandcastles Ct Unit 271
- 271 Sandcastles Ct Unit 247
- 278 Sandcastles Ct
- 287/288 Sandcastles Ct Unit 258
- 217/218 Sandcastles Ct
- 279/280 Sandcastles Ct Unit 253
- 2346 Boxwood Ln Unit 2346 & 2348
- 426 Beachside Place Unit 426
- 3427 Sea Marsh Rd
- 95044 Spring Tide Ln
- 3056 S Fletcher Ave
- 531 Patriots Way
- 96213 Broadmoore Rd
- 123 W Hirth Rd
- 2692 Le Sabre Place Unit 1 Bed Unit
- 95425 Katherine St
- 95209 Siena Ct
- 2448 1st Ave Unit A
- 95337 Katherine St
- 2574 Forest Ridge Dr
- 94935 Palm Pointe Dr S
- 2145 Cashen Wood Dr
- 95501 Sonoma Dr
- 2168 Ketch Ct
- 1990 S Fletcher Ave Unit 4
- 1990 S Fletcher Ave Unit 5
- 1990 S Fletcher Ave
