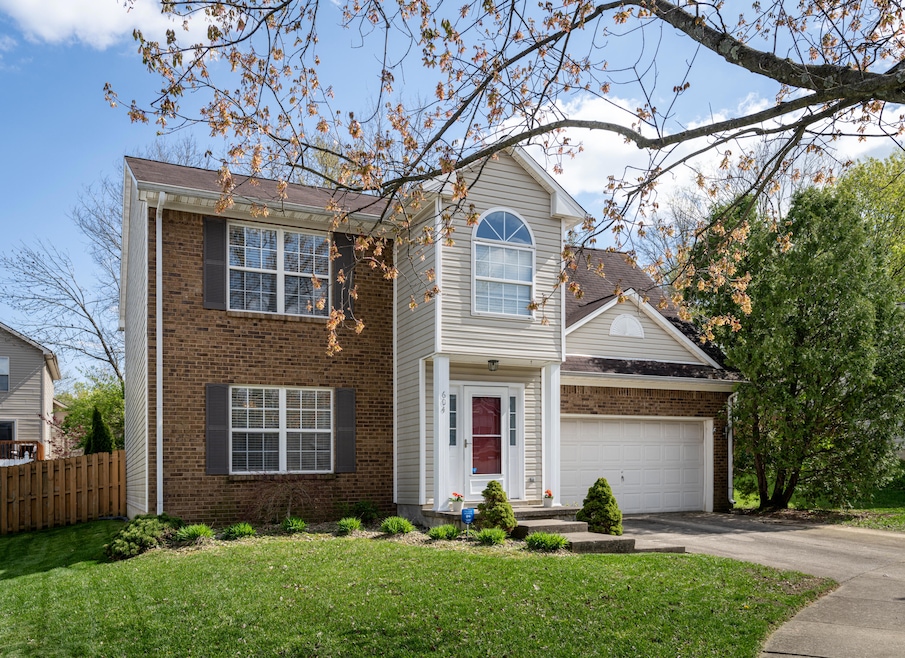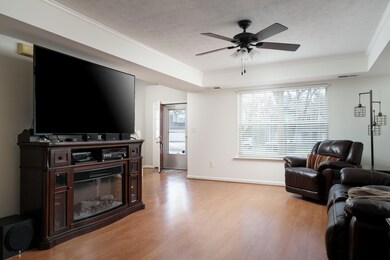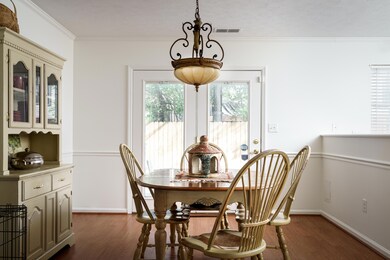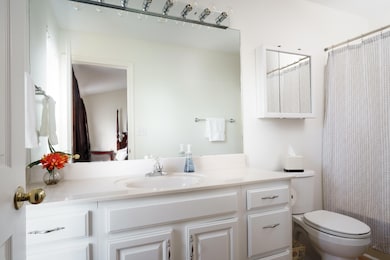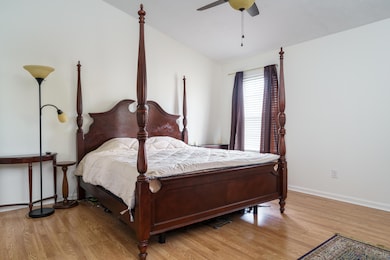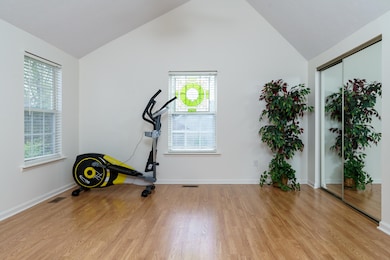
604 Patriot Ct Lexington, KY 40509
Liberty Area NeighborhoodEstimated payment $1,822/month
Highlights
- Spa
- View of Trees or Woods
- Attic
- Frederick Douglass High School Rated A-
- Deck
- Great Room
About This Home
Discover comfort, space and a great location in this 2 story, 3-bedroom, 2.5 bath home, privately situated in a quiet courtyard. You'll love the large rooms throughout, including a primary suite featuring vaulted ceilings, a walk-in closet, and its own private bath. The layout is both functional and convenient, with an upstairs laundry area, tons of closet and storage space, and a 2-car garage. Enjoy the fenced backyard with a cozy deck—perfect for morning coffee or weekend gatherings. A perfect mix of privacy, space, and everyday convenience!
Home Details
Home Type
- Single Family
Est. Annual Taxes
- $2,185
Year Built
- Built in 1995
Lot Details
- 5,780 Sq Ft Lot
- Property fronts a private road
- Privacy Fence
- Wood Fence
- Wire Fence
Property Views
- Woods
- Neighborhood
Home Design
- Flat Roof Shape
- Brick Veneer
- Slab Foundation
- Shingle Roof
- Vinyl Siding
Interior Spaces
- 1,948 Sq Ft Home
- 2-Story Property
- Ceiling Fan
- Insulated Windows
- Blinds
- Window Screens
- Insulated Doors
- Great Room
- Dining Room
- Attic Floors
- Washer and Electric Dryer Hookup
Kitchen
- Oven
- Microwave
- Dishwasher
- Disposal
Flooring
- Parquet
- Carpet
- Laminate
- Vinyl
Bedrooms and Bathrooms
- 3 Bedrooms
Parking
- Attached Garage
- Front Facing Garage
- Driveway
- Off-Street Parking
Outdoor Features
- Spa
- Deck
- Patio
- Storage Shed
- Porch
Schools
- Liberty Elementary School
- Crawford Middle School
- Not Applicable Middle School
- Bryan Station High School
Utilities
- Cooling Available
- Forced Air Heating System
- Heating System Uses Natural Gas
- Heat Pump System
- Natural Gas Connected
- Electric Water Heater
Community Details
- No Home Owners Association
- Liberty Hill Subdivision
Listing and Financial Details
- Assessor Parcel Number 19327220
Map
Home Values in the Area
Average Home Value in this Area
Tax History
| Year | Tax Paid | Tax Assessment Tax Assessment Total Assessment is a certain percentage of the fair market value that is determined by local assessors to be the total taxable value of land and additions on the property. | Land | Improvement |
|---|---|---|---|---|
| 2024 | $2,185 | $223,100 | $0 | $0 |
| 2023 | $2,185 | $223,100 | $0 | $0 |
| 2022 | $1,896 | $188,900 | $0 | $0 |
| 2021 | $1,896 | $188,900 | $0 | $0 |
| 2020 | $1,376 | $147,000 | $0 | $0 |
| 2019 | $1,376 | $147,000 | $0 | $0 |
| 2018 | $1,397 | $147,000 | $0 | $0 |
| 2017 | $1,332 | $147,000 | $0 | $0 |
| 2015 | $1,678 | $147,000 | $0 | $0 |
| 2014 | $1,678 | $147,000 | $0 | $0 |
| 2012 | $1,678 | $149,900 | $0 | $0 |
Property History
| Date | Event | Price | Change | Sq Ft Price |
|---|---|---|---|---|
| 04/15/2025 04/15/25 | Pending | -- | -- | -- |
| 04/14/2025 04/14/25 | For Sale | $294,400 | -- | $151 / Sq Ft |
Deed History
| Date | Type | Sale Price | Title Company |
|---|---|---|---|
| Deed | $147,000 | -- | |
| Deed | $149,900 | None Available |
Mortgage History
| Date | Status | Loan Amount | Loan Type |
|---|---|---|---|
| Previous Owner | $133,500 | Unknown |
Similar Homes in Lexington, KY
Source: ImagineMLS (Bluegrass REALTORS®)
MLS Number: 25007369
APN: 19327220
- 704 Liberty Hill Dr
- 673 Graftons Mill Ln
- 2480 Shady Hills Dr
- 2429 Mirahill Dr
- 2185 Haddon Dr
- 861 Ridgebrook Rd
- 472 Peachtree Rd
- 777 Wilderness Rd
- 840 Eastmont Rd
- 2468 Woodhill Dr
- 285 Osage Ct
- 284 Osage Ct
- 344 Shadow Glen Ct
- 262 Osage Ct
- 300 Codell Dr
- 440 Larkwood Dr
- 290 Hedgewood Ct
- 2219 Stonewood Ln
- 232 Hedgewood Ct
- 2151 Stonewood Ln
