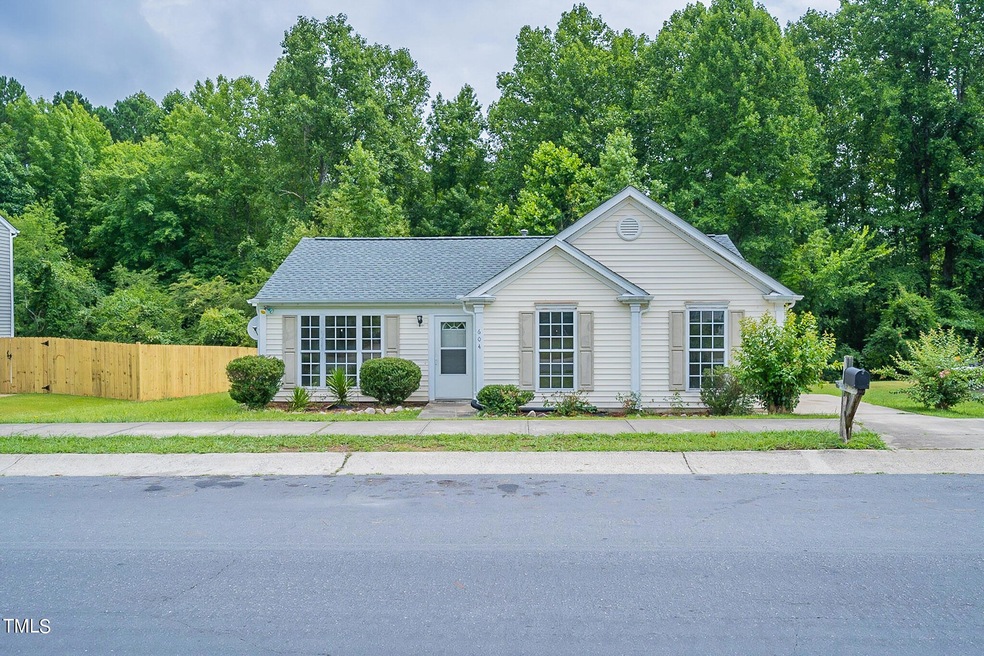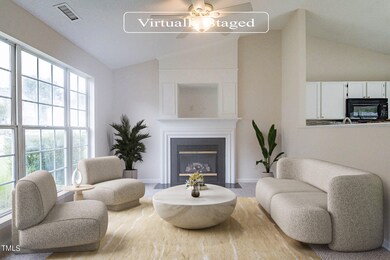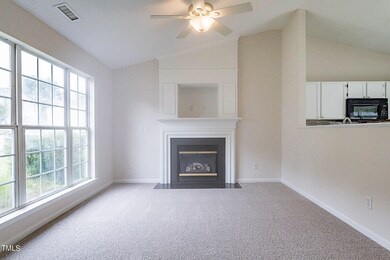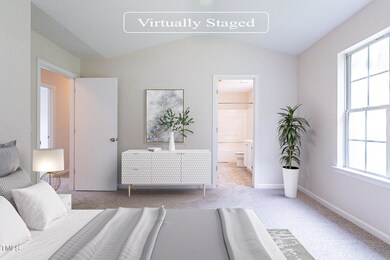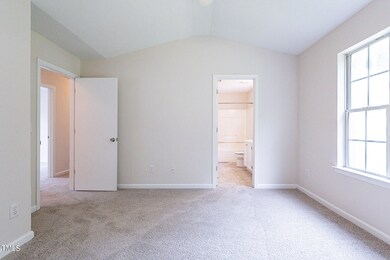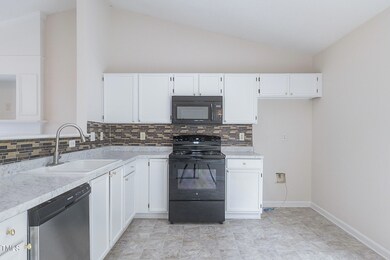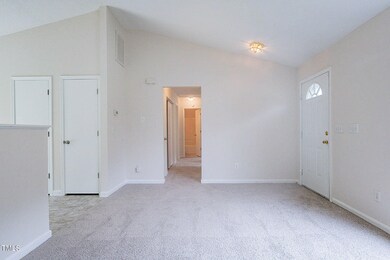
604 Quartz Dr Durham, NC 27703
Eastern Durham NeighborhoodHighlights
- 1 Fireplace
- Carpet
- 1-Story Property
- Central Heating and Cooling System
About This Home
As of March 2025Welcome to your future home, where elegance meets comfort. The inviting living space features a cozy fireplace that promises to be the centerpiece of cherished memories to come. Neutral colors on the walls create a calming ambiance that complements any decorating style seamlessly. The heart of the home, the kitchen, is a chef's paradise with an accent backsplash that adds just the right amount of flair. The primary bedroom offers luxury with a walk-in closet providing ample storage. Retreat to your primary bathroom equipped with dual sinks, elevating daily routines to a spa-like experience. Step outside onto the patio, a private open-air retreat perfect for hosting gatherings from sunrise breakfasts to sunset dinners. This property offers a perfect blend of style and comfort, ready to embrace you with open arms. Come and claim your piece of paradise, where every corner is tailored to your delight.
Home Details
Home Type
- Single Family
Est. Annual Taxes
- $1,637
Year Built
- Built in 1998
HOA Fees
- $14 Monthly HOA Fees
Home Design
- Slab Foundation
- Shingle Roof
- Composition Roof
- Vinyl Siding
Interior Spaces
- 1,059 Sq Ft Home
- 1-Story Property
- 1 Fireplace
Flooring
- Carpet
- Vinyl
Bedrooms and Bathrooms
- 3 Bedrooms
- 2 Full Bathrooms
Parking
- 1 Parking Space
- 1 Open Parking Space
Schools
- Glenn Elementary School
- Neal Middle School
- Southern High School
Additional Features
- 7,405 Sq Ft Lot
- Central Heating and Cooling System
Community Details
- Association fees include unknown
- Stone Hill Estates Homeowners Association, Inc. Association, Phone Number (910) 295-3791
- Stone Hill Estates Subdivision
Listing and Financial Details
- Assessor Parcel Number 162064
Map
Home Values in the Area
Average Home Value in this Area
Property History
| Date | Event | Price | Change | Sq Ft Price |
|---|---|---|---|---|
| 03/07/2025 03/07/25 | Sold | $283,000 | -1.0% | $267 / Sq Ft |
| 02/11/2025 02/11/25 | Pending | -- | -- | -- |
| 02/06/2025 02/06/25 | Price Changed | $286,000 | -1.0% | $270 / Sq Ft |
| 10/31/2024 10/31/24 | Price Changed | $289,000 | -1.4% | $273 / Sq Ft |
| 09/13/2024 09/13/24 | For Sale | $293,000 | +3.5% | $277 / Sq Ft |
| 08/26/2024 08/26/24 | Off Market | $283,000 | -- | -- |
| 07/10/2024 07/10/24 | For Sale | $293,000 | -- | $277 / Sq Ft |
Tax History
| Year | Tax Paid | Tax Assessment Tax Assessment Total Assessment is a certain percentage of the fair market value that is determined by local assessors to be the total taxable value of land and additions on the property. | Land | Improvement |
|---|---|---|---|---|
| 2024 | $1,890 | $135,462 | $29,300 | $106,162 |
| 2023 | $1,774 | $135,462 | $29,300 | $106,162 |
| 2022 | $1,734 | $135,462 | $29,300 | $106,162 |
| 2021 | $1,726 | $135,462 | $29,300 | $106,162 |
| 2020 | $1,685 | $135,462 | $29,300 | $106,162 |
| 2019 | $1,685 | $135,462 | $29,300 | $106,162 |
| 2018 | $1,551 | $114,307 | $23,440 | $90,867 |
| 2017 | $1,539 | $114,307 | $23,440 | $90,867 |
| 2016 | $1,487 | $114,307 | $23,440 | $90,867 |
| 2015 | $1,433 | $103,512 | $26,661 | $76,851 |
| 2014 | $1,433 | $103,512 | $26,661 | $76,851 |
Mortgage History
| Date | Status | Loan Amount | Loan Type |
|---|---|---|---|
| Open | $274,510 | New Conventional | |
| Previous Owner | $225,885 | FHA | |
| Previous Owner | $144,000 | Adjustable Rate Mortgage/ARM | |
| Previous Owner | $113,850 | Unknown | |
| Previous Owner | $31,625 | Stand Alone Second | |
| Previous Owner | $11,500 | Credit Line Revolving | |
| Previous Owner | $118,965 | Unknown | |
| Previous Owner | $112,700 | No Value Available | |
| Previous Owner | $101,858 | FHA |
Deed History
| Date | Type | Sale Price | Title Company |
|---|---|---|---|
| Warranty Deed | $283,000 | None Listed On Document | |
| Warranty Deed | $276,000 | None Listed On Document | |
| Warranty Deed | $142,000 | None Available | |
| Warranty Deed | $113,000 | -- | |
| Warranty Deed | $102,000 | -- |
Similar Homes in Durham, NC
Source: Doorify MLS
MLS Number: 10040233
APN: 162064
- 406 Sapphire Dr
- 409 Sapphire Dr
- 420 Feldspar Way
- 602 N Mineral Springs Rd
- 707 Obsidian Way
- 225 Lodestone Dr
- 604 Chadbourne Dr
- 401 Maymount Dr
- 912 Obsidian Way
- 3615 Freeman Rd
- 1018 Sweet Cream Ct
- 701 Grandview Dr
- 3819 Valleydale Dr
- 1127 Sweet Cream Ct
- 4610 Tyne Dr
- 1064 Gentle Reed Dr
- 4807 Tyne Dr
- 3 Little Stone Cir
- 107 Weslyn Trace Dr
- 3308 Venus Dr
