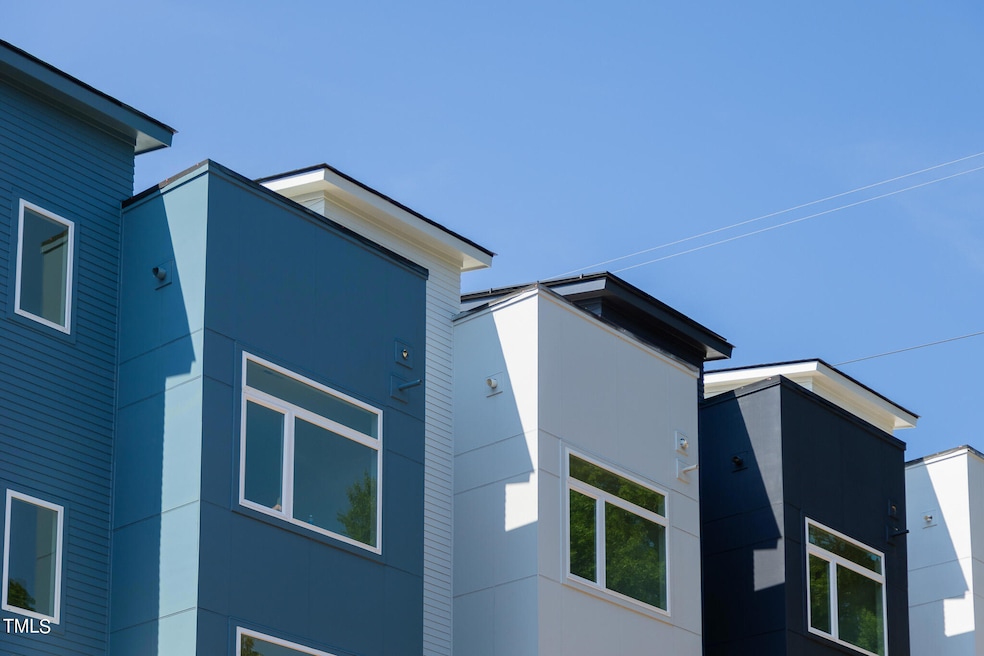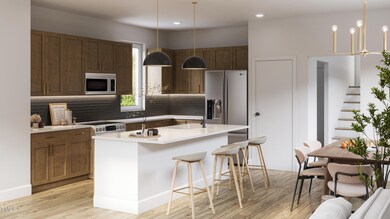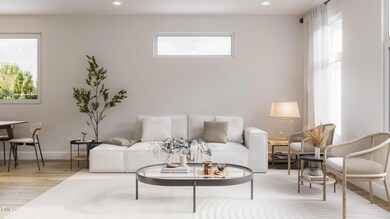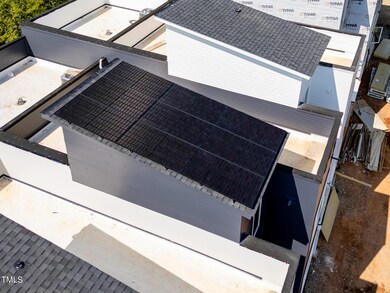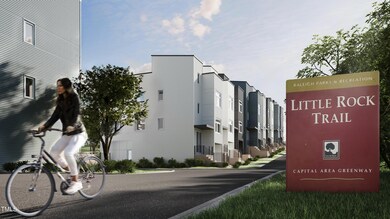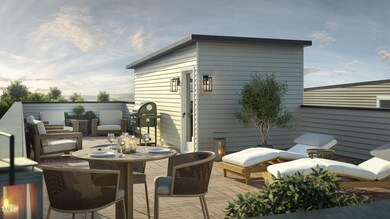
604 Rocky Knob Ct Raleigh, NC 27601
South Park NeighborhoodHighlights
- Under Construction
- Open Floorplan
- Contemporary Architecture
- Laurel Park Elementary Rated A
- Deck
- 3-minute walk to Junious N. Sorrell Park
About This Home
As of March 2025Green, clean and oh-so, pristine- City Hike pioneers a new perspective on high-performance, low-maintenance DTR living with unparalleled design potential to explore. Twelve turnkey Raleigh townhomes for sale offering 24/7 access to walkable green space, the best bites, coldest brews, and the hottest DTR rooftop lounge in town (your own).
Plus, with upgradable solar potential & Tesla Powerwall, ready to optimize your home performance and offset your power bill? Your high-performance, low-maintenance home is ready to passively power your active DTR lifestyle. All designed & delivered by local builders, and solar validated by Southern Energy Management.
From solar-ready rooftop patios to one-car garage parking, this boutique collection offers a designer base layout boasting 4 BR, 4 BAs and 2,177 SQ FT of refined, modernly inclined Raleigh living. As for designer upgrades, those are up to you! Thanks to City Hike's Virtual Design Center, buyers can visualize customizable fixtures and expandable features (custom built-ins or upgradeable dry bar + wine storage, anyone?) in real-time and bring their vision to life. Customize flooring, faucets, and finishes—you're a click away from a curated space!
No matter your selected design scheme, every indulgent dwelling delivers light-flooded interiors, serene woodland views and expansive rooftop patios to enjoy. Wake up refreshed, and ready for a day of fun! With greenway trail access within steps, John Chavis Park blocks further, and endless restaurants, bars, museums and boutiques to explore minutes away, City Hike is here to hike up your DTR expectations.
Townhouse Details
Home Type
- Townhome
Year Built
- Built in 2024 | Under Construction
Lot Details
- 1,307 Sq Ft Lot
- Lot Dimensions are 19x72x19x72
- Property fronts an easement
- End Unit
- No Units Located Below
- No Unit Above or Below
- 1 Common Wall
- Landscaped
HOA Fees
- $225 Monthly HOA Fees
Parking
- 1 Car Attached Garage
- Front Facing Garage
- Tandem Parking
- Private Driveway
Home Design
- Contemporary Architecture
- Modernist Architecture
- Slab Foundation
- Frame Construction
- Rubber Roof
Interior Spaces
- 2,300 Sq Ft Home
- 3-Story Property
- Open Floorplan
- Smooth Ceilings
- Mud Room
- Entrance Foyer
- Living Room
- Combination Kitchen and Dining Room
- Storage
Kitchen
- Self-Cleaning Oven
- Electric Range
- Microwave
- Plumbed For Ice Maker
- Dishwasher
- Stainless Steel Appliances
- Kitchen Island
- Quartz Countertops
Flooring
- Wood
- Carpet
- Tile
Bedrooms and Bathrooms
- 4 Bedrooms
- Main Floor Bedroom
- Walk-In Closet
- 4 Full Bathrooms
- Double Vanity
- Bathtub with Shower
- Shower Only
- Walk-in Shower
Laundry
- Laundry Room
- Laundry on upper level
- Washer and Electric Dryer Hookup
Home Security
Outdoor Features
- Deck
- Covered patio or porch
Schools
- Fuller Elementary School
- Carnage Middle School
- Broughton High School
Utilities
- Forced Air Zoned Heating and Cooling System
- Heat Pump System
Listing and Financial Details
- Assessor Parcel Number 1703933999
Community Details
Overview
- Association fees include ground maintenance, maintenance structure, road maintenance, storm water maintenance
- City Hike Townhome HOA, Phone Number (919) 878-8787
- Built by Concept 8, LLC
- City Hike Townhomes Subdivision
- Maintained Community
Security
- Resident Manager or Management On Site
- Fire and Smoke Detector
Map
Home Values in the Area
Average Home Value in this Area
Property History
| Date | Event | Price | Change | Sq Ft Price |
|---|---|---|---|---|
| 03/06/2025 03/06/25 | Sold | $700,000 | 0.0% | $304 / Sq Ft |
| 09/13/2024 09/13/24 | For Sale | $700,000 | -- | $304 / Sq Ft |
| 09/10/2024 09/10/24 | Pending | -- | -- | -- |
About the Listing Agent

Chappell has been one of the leading independent real estate firms in the Triangle. Led by top Triangle real estate broker and developer Johnny Chappell, the team has become closely associated with contemporary, new-construction development, and represents hundreds of buyers and sellers throughout the region. This expert team notably launched and represented multiple award-winning properties throughout the Triangle – including the Clark Townhomes in The Village District and West + Lenoir in
Johnny's Other Listings
Source: Doorify MLS
MLS Number: 10052675
- 614 Rocky Knob Ct
- 610 Rocky Knob Ct
- 602 Rocky Knob Ct
- 600 Rocky Knob Ct
- 612 Rocky Knob Ct
- 525 Bragg St
- 541 Bragg St
- 521 Bragg St
- 1208 Garner Rd
- 1220 Garner Rd
- 504 Branch St
- 1408 Sawyer Rd Unit 101
- 708 Mcmakin St
- 1202 S Bloodworth St
- 620 Walnut Heights Dr Unit 101
- 1317 Garner Rd Unit 101
- 603 Bragg St
- 314 Bledsoe Ave
- 628 Bragg St
- 1218 Coach Station Alley Unit 201
