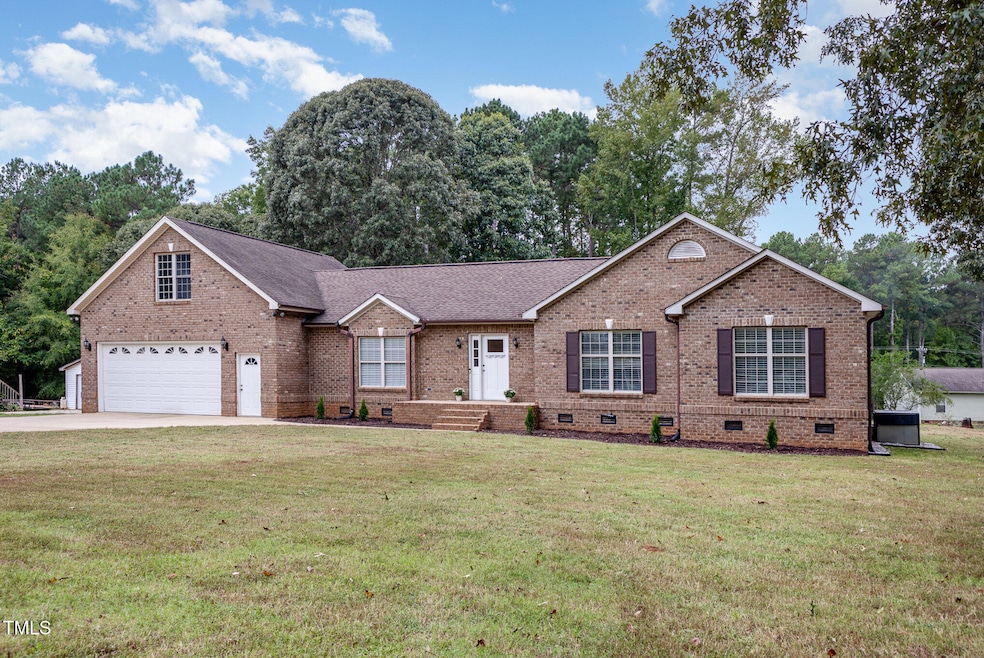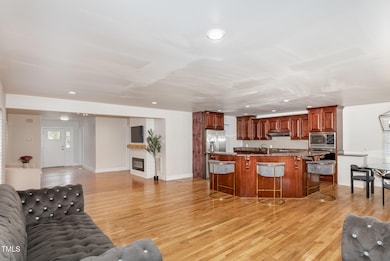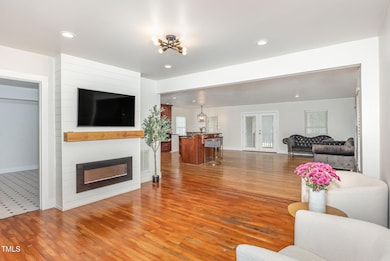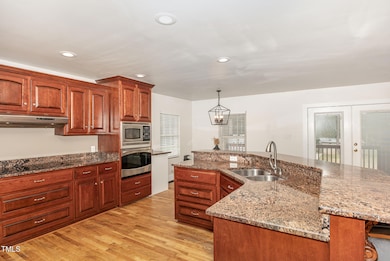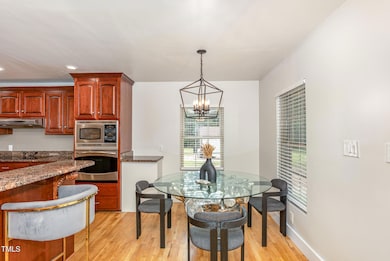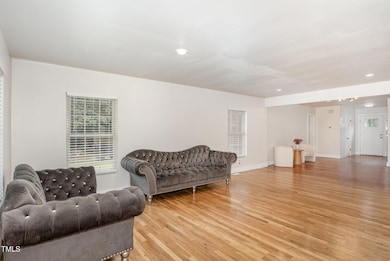
604 S Chavis St Franklinton, NC 27525
Estimated payment $2,502/month
Highlights
- Traditional Architecture
- Main Floor Primary Bedroom
- No HOA
- Wood Flooring
- Mud Room
- Home Office
About This Home
Come see your new home today! This charming brick ranch features an inviting open floor plan with an electric fireplace, perfect for cozy evenings. With 3 spacious bedrooms and a large yard, this home offers plenty of space for both relaxation and outdoor enjoyment.
The kitchen is designed for the home chef, offering plenty of room to prepare meals and entertain guests. A large two-car garage provides ample space for parking or extra storage, adding even more convenience to this already fantastic home.
Freshly painted throughout, this home is ready for you to move in. While the hardwood floors need a bit of work, it's already reflected in the price, making this a great opportunity to add your own personal touch.
The backyard features plenty of room for gatherings AND a basketball court for added entertainment or exercise. Finish off the shed for additional storage space!
Don't wait on this one—it won't last long! Schedule your showing today!
Home Details
Home Type
- Single Family
Est. Annual Taxes
- $2,202
Year Built
- Built in 1994
Lot Details
- 0.69 Acre Lot
Parking
- 2 Car Attached Garage
- 2 Open Parking Spaces
Home Design
- Traditional Architecture
- Brick Veneer
- Shingle Roof
Interior Spaces
- 2,719 Sq Ft Home
- 1.5-Story Property
- Ceiling Fan
- Electric Fireplace
- Mud Room
- Living Room
- Home Office
- Wood Flooring
- Dishwasher
- Laundry Room
Bedrooms and Bathrooms
- 3 Bedrooms
- Primary Bedroom on Main
- Primary bathroom on main floor
Schools
- Long Mill Elementary School
- Cedar Creek Middle School
- Franklinton High School
Utilities
- Forced Air Heating and Cooling System
- Septic Tank
Community Details
- No Home Owners Association
- Poole Subdivision
Listing and Financial Details
- Assessor Parcel Number 006998
Map
Home Values in the Area
Average Home Value in this Area
Tax History
| Year | Tax Paid | Tax Assessment Tax Assessment Total Assessment is a certain percentage of the fair market value that is determined by local assessors to be the total taxable value of land and additions on the property. | Land | Improvement |
|---|---|---|---|---|
| 2024 | $2,202 | $370,266 | $75,566 | $294,700 |
| 2023 | $2,326 | $256,230 | $17,330 | $238,900 |
| 2022 | $1,935 | $214,600 | $17,330 | $197,270 |
| 2021 | $1,956 | $214,600 | $17,330 | $197,270 |
| 2020 | $1,968 | $214,600 | $17,330 | $197,270 |
| 2019 | $1,942 | $214,600 | $17,330 | $197,270 |
| 2018 | $1,937 | $214,600 | $17,330 | $197,270 |
| 2017 | $1,871 | $186,480 | $17,330 | $169,150 |
| 2016 | $1,921 | $186,480 | $17,330 | $169,150 |
| 2015 | $1,908 | $186,480 | $17,330 | $169,150 |
| 2014 | $1,785 | $186,480 | $17,330 | $169,150 |
Property History
| Date | Event | Price | Change | Sq Ft Price |
|---|---|---|---|---|
| 04/13/2025 04/13/25 | Price Changed | $416,000 | -0.2% | $153 / Sq Ft |
| 03/12/2025 03/12/25 | For Sale | $417,000 | +18.5% | $153 / Sq Ft |
| 12/15/2023 12/15/23 | Off Market | $352,000 | -- | -- |
| 03/15/2022 03/15/22 | Sold | $352,000 | -1.4% | $129 / Sq Ft |
| 02/26/2022 02/26/22 | Pending | -- | -- | -- |
| 02/17/2022 02/17/22 | For Sale | $357,000 | -- | $131 / Sq Ft |
Deed History
| Date | Type | Sale Price | Title Company |
|---|---|---|---|
| Warranty Deed | $352,000 | Midtown Property Law | |
| Warranty Deed | -- | Midtown Property Law | |
| Deed | $5,000 | -- |
Mortgage History
| Date | Status | Loan Amount | Loan Type |
|---|---|---|---|
| Previous Owner | $25,000 | Credit Line Revolving | |
| Previous Owner | $67,796 | Unknown |
Similar Homes in Franklinton, NC
Source: Doorify MLS
MLS Number: 10081564
APN: 006998
- 40 Glendavis Hollow Dr
- 370 Hickory Run Ln
- 301 Wilson St
- 204 Bullock St
- 428 Mitchell Ave
- 190 Hickory Run Ln
- 60 Lemon Drop Ln
- 345 Sutherland Dr
- 305 Sutherland Dr
- 245 Cedar Creek Rd
- 438 S Hillsborough St
- 102 S Whitaker St
- 18 S Hillsborough St
- 918 E Green St Unit F105
- 918 E Green St Unit A102
- 145 Applegate Dr
- 140 Applegate Dr
- 513 S Cheatham St
- 144 Sugar Pine Dr
- 141 Sugar Pine Dr
