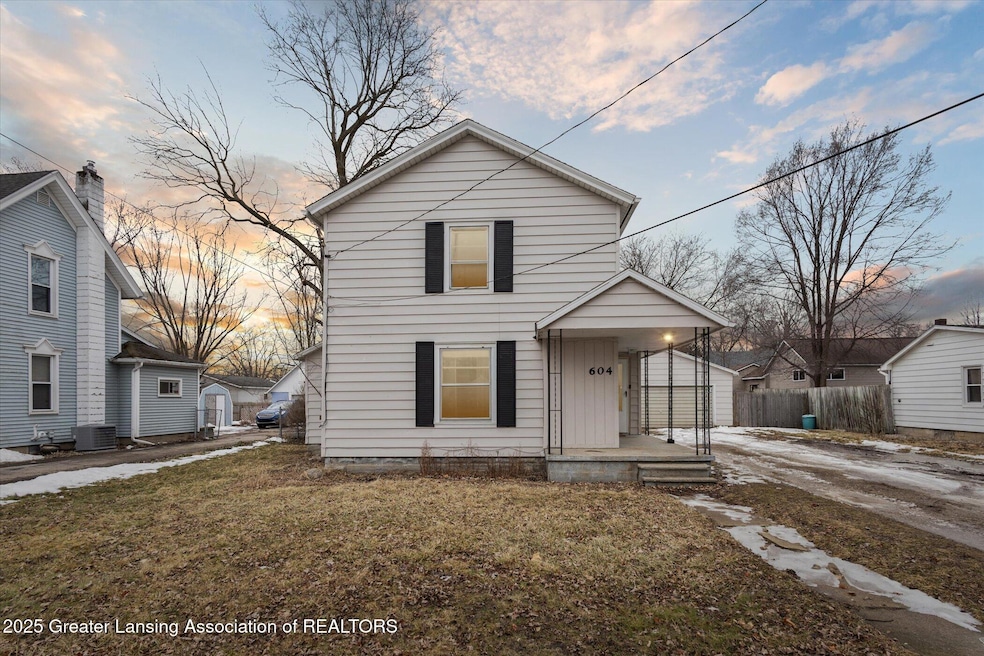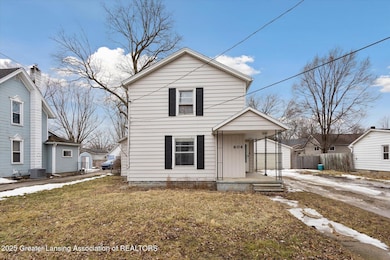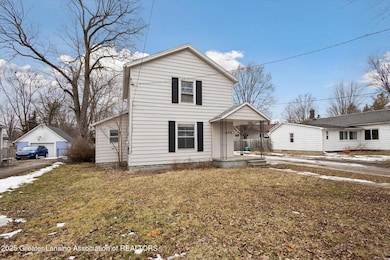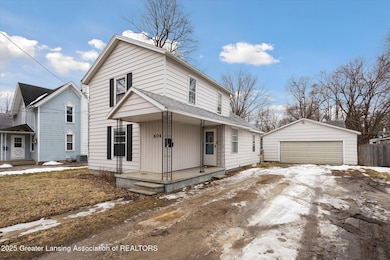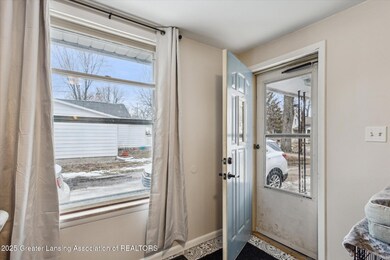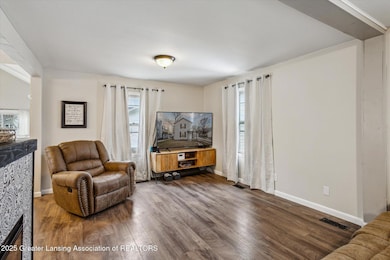
604 S Church St Saint Johns, MI 48879
Estimated payment $1,428/month
Highlights
- Open Floorplan
- Main Floor Primary Bedroom
- Stainless Steel Appliances
- Private Lot
- High Ceiling
- Front Porch
About This Home
Welcome to 604 S St. John's Church, a charming home offering over 1,622 sq. ft. of living space with over $18,500 in enhancements. Featuring 3 spacious bedrooms and a full bath, this property has been thoughtfully upgraded with modern amenities. Highlights include a generator-ready electrical panel, energy-efficient tankless water heater, and stylish upgraded flooring throughout. The kitchen boasts a large butcher block island and brand-new appliances, while additional updates include a sump pump and improved drainage.The main floor offers convenience with a primary bedroom and laundry, making everyday living a breeze. Outdoors, you'll find an oversized, fully fenced backyard perfect for relaxation and entertaining. --> A large red two-story storage barn, recently cleaned and ready for use, adds extra storage or workshop space. Plus, there's an additional two-car garage for all your storage needs.Don't miss the opportunity to make this beautifully upgraded home your own! Level & room dimensions are approximate, per board guidelines.
Home Details
Home Type
- Single Family
Est. Annual Taxes
- $3,742
Year Built
- Built in 1900 | Remodeled
Lot Details
- 0.28 Acre Lot
- Lot Dimensions are 75x165
- Private Lot
- Back Yard Fenced
Home Design
- Shingle Roof
- Aluminum Siding
Interior Spaces
- 1,622 Sq Ft Home
- 2-Story Property
- Open Floorplan
- Built-In Features
- High Ceiling
- Ceiling Fan
- Decorative Fireplace
- Self Contained Fireplace Unit Or Insert
- Electric Fireplace
- Awning
- Window Treatments
- Family Room
- Living Room
- Dining Room
- Storage
Kitchen
- Oven
- Range
- Microwave
- Dishwasher
- Stainless Steel Appliances
- ENERGY STAR Qualified Appliances
- Kitchen Island
Flooring
- Carpet
- Laminate
- Tile
- Vinyl
Bedrooms and Bathrooms
- 3 Bedrooms
- Primary Bedroom on Main
- 1 Full Bathroom
Laundry
- Laundry Room
- Laundry on main level
- Washer and Dryer
Basement
- Basement Fills Entire Space Under The House
- Michigan Basement
Parking
- Garage
- Driveway
Outdoor Features
- Outdoor Storage
- Front Porch
Utilities
- Cooling System Mounted In Outer Wall Opening
- Forced Air Heating System
- Tankless Water Heater
Map
Home Values in the Area
Average Home Value in this Area
Tax History
| Year | Tax Paid | Tax Assessment Tax Assessment Total Assessment is a certain percentage of the fair market value that is determined by local assessors to be the total taxable value of land and additions on the property. | Land | Improvement |
|---|---|---|---|---|
| 2024 | $2,686 | $84,100 | $15,900 | $68,200 |
| 2023 | $2,180 | $79,500 | $0 | $0 |
| 2022 | $3,032 | $72,900 | $13,900 | $59,000 |
| 2021 | $2,847 | $67,700 | $11,900 | $55,800 |
| 2020 | $2,054 | $65,000 | $10,900 | $54,100 |
| 2019 | $1,994 | $61,400 | $10,900 | $50,500 |
| 2018 | $1,855 | $57,400 | $10,900 | $46,500 |
| 2017 | -- | $55,600 | $10,900 | $44,700 |
| 2016 | -- | $56,800 | $10,700 | $46,100 |
| 2015 | -- | $53,500 | $0 | $0 |
| 2011 | -- | $47,300 | $0 | $0 |
Property History
| Date | Event | Price | Change | Sq Ft Price |
|---|---|---|---|---|
| 04/25/2025 04/25/25 | Price Changed | $199,900 | -2.4% | $123 / Sq Ft |
| 03/17/2025 03/17/25 | Price Changed | $204,900 | -2.0% | $126 / Sq Ft |
| 02/27/2025 02/27/25 | For Sale | $209,000 | +16.1% | $129 / Sq Ft |
| 06/13/2024 06/13/24 | Sold | $180,000 | -5.3% | $111 / Sq Ft |
| 05/15/2024 05/15/24 | Pending | -- | -- | -- |
| 05/02/2024 05/02/24 | For Sale | $189,999 | 0.0% | $117 / Sq Ft |
| 03/23/2024 03/23/24 | Off Market | $189,999 | -- | -- |
| 03/04/2024 03/04/24 | Price Changed | $189,999 | -1.3% | $117 / Sq Ft |
| 02/15/2024 02/15/24 | For Sale | $192,500 | +34.1% | $119 / Sq Ft |
| 10/18/2021 10/18/21 | Sold | $143,500 | -7.4% | $88 / Sq Ft |
| 08/24/2021 08/24/21 | Pending | -- | -- | -- |
| 07/21/2021 07/21/21 | Price Changed | $155,000 | -3.1% | $96 / Sq Ft |
| 06/21/2021 06/21/21 | For Sale | $159,900 | +48.1% | $99 / Sq Ft |
| 07/23/2020 07/23/20 | Sold | $108,000 | +5.9% | $67 / Sq Ft |
| 06/21/2020 06/21/20 | Pending | -- | -- | -- |
| 06/16/2020 06/16/20 | For Sale | $102,000 | -- | $63 / Sq Ft |
Deed History
| Date | Type | Sale Price | Title Company |
|---|---|---|---|
| Warranty Deed | $180,000 | Ata National Title Group | |
| Warranty Deed | $143,500 | None Available | |
| Warranty Deed | $108,000 | Ata National Title Group Llc | |
| Warranty Deed | $98,900 | Chicago Title |
Mortgage History
| Date | Status | Loan Amount | Loan Type |
|---|---|---|---|
| Open | $173,992 | FHA | |
| Previous Owner | $144,949 | New Conventional | |
| Previous Owner | $102,600 | Unknown | |
| Previous Owner | $98,900 | Purchase Money Mortgage |
Similar Homes in Saint Johns, MI
Source: Greater Lansing Association of Realtors®
MLS Number: 286401
APN: 300-000-088-003-00
- 706 S Church St
- 704 S Clinton Ave
- 1304 S Oakland St
- 301 E Walker St
- 504 Vauconsant St
- 204 N Whittemore St
- 505 S Baker St
- 1225 Lavalle Ct
- 801 E State St
- 207 W Lincoln St
- 700 N Mead St
- 608 N Morton St
- 1173 Sunview Dr
- 700 E Townsend Rd
- 1501 Marceline
- 2353 Winners Cir
- 2166 Winners Cir
- 2320 Secretariat Ln
- 2355 Winners Cir
- 2304 Secretariat Ln
