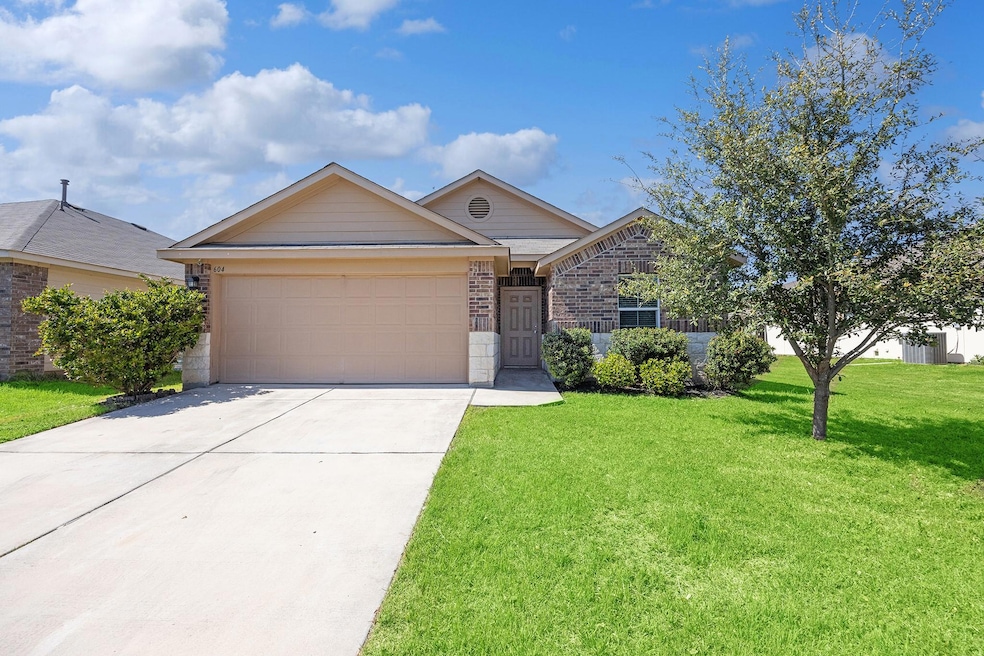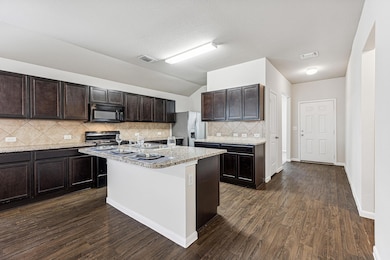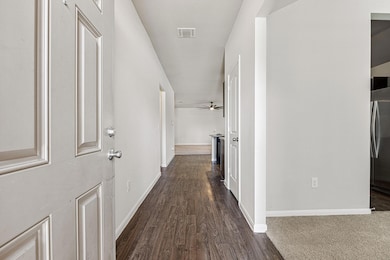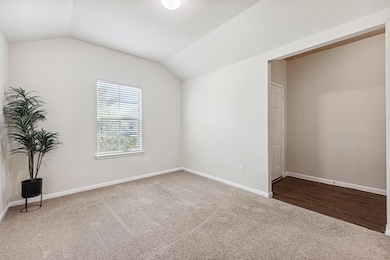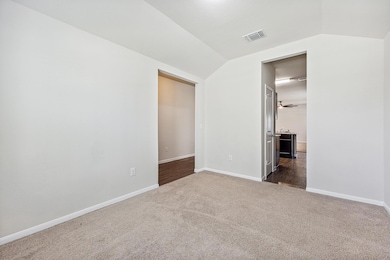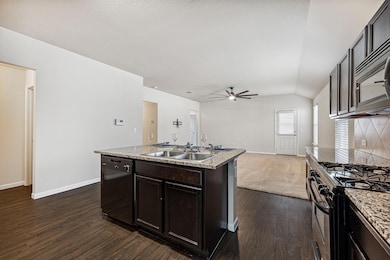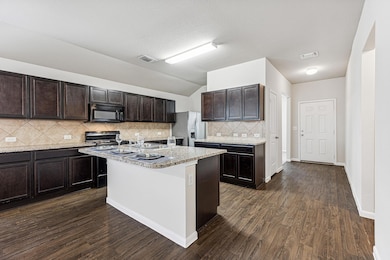
604 Silver Wing Dr Austin, TX 78725
Hornsby Bend NeighborhoodEstimated payment $2,190/month
Highlights
- High Ceiling
- Covered patio or porch
- 2 Car Attached Garage
- Granite Countertops
- Enclosed Parking
- Interior Lot
About This Home
Qualifies for a 1.75% lender credit that can be used to reduce closing costs or buy down your interest rate—helping to lower your monthly payment.
Located less than 30 minutes from vibrant downtown Austin, this beautifully maintained home offers easy access to the city's cultural scene, major employers, and recreational hotspots.
The seller recently made thoughtful updates to enhance comfort and style throughout the home. Fresh interior paint gives the space a clean, modern feel, while ceiling fans have been installed in every room for year-round comfort and energy efficiency. The primary bathroom features a beautifully upgraded walk-in shower, bringing a touch of spa-like luxury to your daily routine.
The spacious and versatile floor plan includes a formal dining room or flex space at the front of the home—perfect for a home office, playroom, or second living area. The two-car garage provides secure parking and extra storage. As an added bonus, the washer, dryer, and refrigerator all convey with the home, making your move-in process seamless and convenient.
Don't miss out on this incredible opportunity to enjoy modern comforts in a peaceful community. Schedule your showing today, and feel free to reach out with any questions!
Home Details
Home Type
- Single Family
Est. Annual Taxes
- $5,893
Year Built
- Built in 2016
Lot Details
- 5,750 Sq Ft Lot
- East Facing Home
- Privacy Fence
- Wood Fence
- Landscaped
- Interior Lot
- Back Yard Fenced
HOA Fees
- $25 Monthly HOA Fees
Parking
- 2 Car Attached Garage
- Enclosed Parking
- Lighted Parking
- Front Facing Garage
- Garage Door Opener
- Driveway
- Additional Parking
Home Design
- Brick Exterior Construction
- Slab Foundation
- Shingle Roof
- Stone Siding
- Vinyl Siding
- HardiePlank Type
Interior Spaces
- 1,657 Sq Ft Home
- 1-Story Property
- High Ceiling
- Ceiling Fan
- Blinds
- Living Room
- Dining Room
- Home Security System
Kitchen
- Electric Oven
- Microwave
- Dishwasher
- Kitchen Island
- Granite Countertops
- Disposal
Flooring
- Carpet
- Laminate
Bedrooms and Bathrooms
- 3 Main Level Bedrooms
- Walk-In Closet
- 2 Full Bathrooms
- Walk-in Shower
Laundry
- Dryer
- Washer
Schools
- Hornsby-Dunlap Elementary School
- Dailey Middle School
- Del Valle High School
Utilities
- Central Heating and Cooling System
- Electric Water Heater
Additional Features
- No Interior Steps
- Energy-Efficient Windows
- Covered patio or porch
Listing and Financial Details
- Assessor Parcel Number 03045505030000
- Tax Block L
Community Details
Overview
- Austin's Colony Association
- Austins Colony Sec 8 Subdivision
Amenities
- Community Mailbox
Map
Home Values in the Area
Average Home Value in this Area
Tax History
| Year | Tax Paid | Tax Assessment Tax Assessment Total Assessment is a certain percentage of the fair market value that is determined by local assessors to be the total taxable value of land and additions on the property. | Land | Improvement |
|---|---|---|---|---|
| 2023 | $6,051 | $380,992 | $40,000 | $340,992 |
| 2022 | $7,561 | $429,566 | $40,000 | $389,566 |
| 2021 | $5,304 | $285,790 | $40,000 | $245,790 |
| 2020 | $4,587 | $230,522 | $40,000 | $190,522 |
| 2018 | $5,264 | $246,313 | $40,000 | $206,313 |
| 2017 | $5,181 | $233,751 | $20,000 | $213,751 |
Property History
| Date | Event | Price | Change | Sq Ft Price |
|---|---|---|---|---|
| 04/07/2025 04/07/25 | For Sale | $299,900 | 0.0% | $181 / Sq Ft |
| 05/01/2024 05/01/24 | Rented | $1,995 | 0.0% | -- |
| 04/15/2024 04/15/24 | Under Contract | -- | -- | -- |
| 04/05/2024 04/05/24 | Price Changed | $1,995 | -9.1% | $1 / Sq Ft |
| 02/20/2024 02/20/24 | Price Changed | $2,195 | -2.2% | $1 / Sq Ft |
| 01/26/2024 01/26/24 | Price Changed | $2,245 | -0.2% | $1 / Sq Ft |
| 01/08/2024 01/08/24 | For Rent | $2,250 | -45.7% | -- |
| 08/25/2023 08/25/23 | Rented | $4,145 | +80.6% | -- |
| 07/28/2023 07/28/23 | Price Changed | $2,295 | -2.3% | $1 / Sq Ft |
| 07/09/2023 07/09/23 | For Rent | $2,350 | +17.8% | -- |
| 06/26/2021 06/26/21 | Rented | $1,995 | 0.0% | -- |
| 05/31/2021 05/31/21 | Under Contract | -- | -- | -- |
| 05/28/2021 05/28/21 | For Rent | $1,995 | 0.0% | -- |
| 04/28/2020 04/28/20 | Sold | -- | -- | -- |
| 03/28/2020 03/28/20 | Pending | -- | -- | -- |
| 03/20/2020 03/20/20 | For Sale | $229,900 | -- | $139 / Sq Ft |
Deed History
| Date | Type | Sale Price | Title Company |
|---|---|---|---|
| Vendors Lien | -- | Itc | |
| Warranty Deed | -- | None Available |
Mortgage History
| Date | Status | Loan Amount | Loan Type |
|---|---|---|---|
| Open | $225,735 | FHA | |
| Closed | $225,735 | Stand Alone Second | |
| Previous Owner | $190,272 | FHA |
Similar Homes in the area
Source: Unlock MLS (Austin Board of REALTORS®)
MLS Number: 1514395
APN: 875126
- 512 Red Tails Dr
- 15210 Walcott Dr
- 4501 Cleto St
- 15100 Kent Justin
- 4516 Truth Way Unit 429
- 15204 Guffey Dr
- 4007 Reeders Dr
- 4003 Reeders Dr
- 4521 Inicio Ln
- 14306 Varrelman St
- 4507 Esper Ln Unit 300
- 4201 Sojourner St
- 14206 Varrelman St
- 3609 Mims Cove
- 14203 Highsmith St
- 3603 Canaan Matthew Dr
- 4608 Graceful Ln
- 4616 Truth Way Unit 456
- 4611 Esper Ln Unit 324
- 4516 Esper Ln Unit 312
