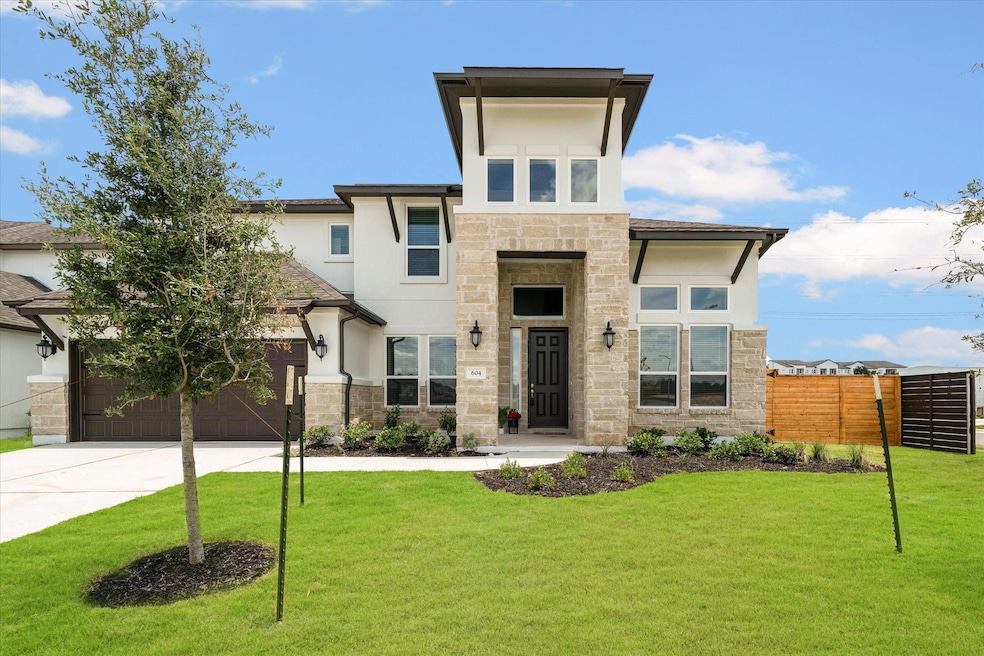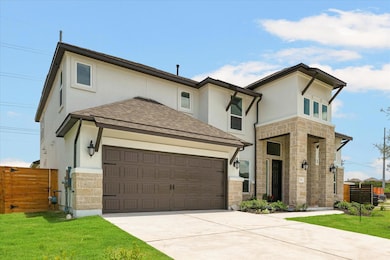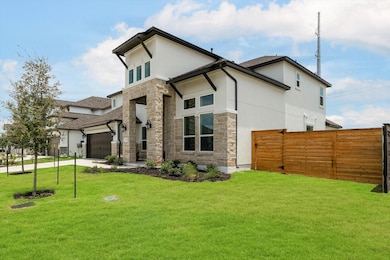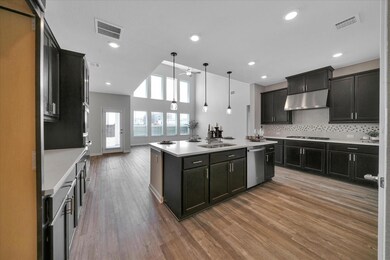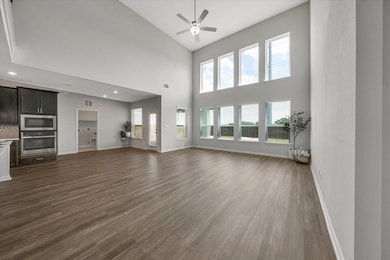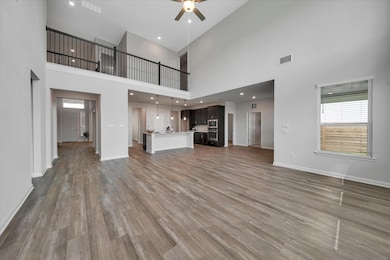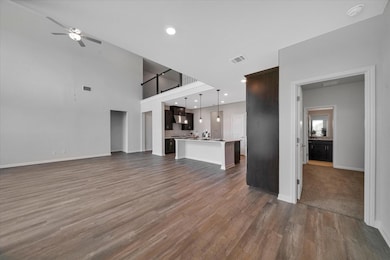
604 Spindrift Ln Leander, TX 78641
Downtown Leander NeighborhoodEstimated payment $5,313/month
Highlights
- Gourmet Kitchen
- Two Primary Bedrooms
- Open Floorplan
- Rouse High School Rated A
- Two Primary Bathrooms
- Community Lake
About This Home
Hard to find Sapphire floorplan! This impressive home in Horizon Lake will wow you in so many ways. 5 bedrooms plus a Study! Every bathroom has an attached ensuite. Blending an elegant combination of traditional exterior design w/ present-day details, the Sapphire elevation is both inviting and imposing. Curb appeal is enhanced by a welcoming covered porch and brick accents. The owner’s retreat is truly that – a quiet escape at the end of a stressful day. Tucked away in a quiet area of the ground floor away from the other bedrooms, the owner's suite offers delightful architectural details such as a foyer-style entrance & double doors into the owner's bath. The owner's bath comes standard w/ both a spa-inspired soaking tub and walk-in shower. Dual sinks & vanities make it easy for two people to get ready in the morning at the same time. An extra-large walk-in closet plus a bonus linen closet provide more than sufficient hanging room for two extensive wardrobes. Hosting is a breeze with a wide variety of entertaining spaces. Arrange holiday meals or custom dinner parties in the formal dining room, share laughs in the Game Room, or set up a state-of-the-art home cinema in the dedicated media center. Every day you will look forward to coming home to your dream Kitchen. Inspired by the way you live, the gourmet kitchen at this new build home is as convenient as it is luxurious. Enjoy well-appointed cabinetry & countertops plus a spacious food prep island and generous walk-in pantry. Adjacent to the kitchen you’ll find a grocery drop-zone to make unloading the shopping easier than ever. You’ll also love that the laundry room & powder room are right around the corner. Move-in ready, there is no waiting for the home to be built. Located in the 60's lot section, you will find a spacious yard & a covered outdoor patio area perfect for outdoor entertaining. Amenities offer a 25-acre recreational lake and walking trails.
Home Details
Home Type
- Single Family
Est. Annual Taxes
- $6,440
Year Built
- Built in 2023
Lot Details
- 9,148 Sq Ft Lot
- West Facing Home
- Wood Fence
- Corner Lot
- Sprinkler System
- Back and Front Yard
HOA Fees
- $40 Monthly HOA Fees
Parking
- 2 Car Attached Garage
- Front Facing Garage
- Garage Door Opener
Home Design
- Slab Foundation
- Composition Roof
- Stone Siding
Interior Spaces
- 3,661 Sq Ft Home
- 2-Story Property
- Open Floorplan
- Cathedral Ceiling
- Ceiling Fan
- Recessed Lighting
- Double Pane Windows
- ENERGY STAR Qualified Windows
- Blinds
- Entrance Foyer
- Multiple Living Areas
- Park or Greenbelt Views
Kitchen
- Gourmet Kitchen
- Open to Family Room
- Breakfast Bar
- Stainless Steel Appliances
- Kitchen Island
- Quartz Countertops
Flooring
- Carpet
- Tile
Bedrooms and Bathrooms
- 6 Bedrooms | 3 Main Level Bedrooms
- Primary Bedroom on Main
- Double Master Bedroom
- Walk-In Closet
- Two Primary Bathrooms
- Double Vanity
- Separate Shower
Schools
- Pleasant Hill Elementary School
- Knox Wiley Middle School
- Rouse High School
Utilities
- Central Heating and Cooling System
- Natural Gas Connected
- Tankless Water Heater
Additional Features
- Stepless Entry
- Covered patio or porch
Listing and Financial Details
- Assessor Parcel Number 17W330641T0012
- Tax Block T
Community Details
Overview
- Association fees include common area maintenance
- Horizon Lake Association
- Built by Taylor Morrison
- Horizon Lake Subdivision
- Community Lake
Recreation
- Trails
Map
Home Values in the Area
Average Home Value in this Area
Tax History
| Year | Tax Paid | Tax Assessment Tax Assessment Total Assessment is a certain percentage of the fair market value that is determined by local assessors to be the total taxable value of land and additions on the property. | Land | Improvement |
|---|---|---|---|---|
| 2024 | $15,817 | $782,061 | $125,000 | $657,061 |
| 2023 | $4,495 | $292,904 | $100,000 | $192,904 |
| 2022 | $1,891 | $86,000 | $86,000 | $0 |
Property History
| Date | Event | Price | Change | Sq Ft Price |
|---|---|---|---|---|
| 04/10/2025 04/10/25 | For Sale | $850,000 | 0.0% | $232 / Sq Ft |
| 11/17/2023 11/17/23 | Rented | $3,550 | -4.1% | -- |
| 10/20/2023 10/20/23 | Off Market | $3,700 | -- | -- |
| 10/16/2023 10/16/23 | For Rent | $3,700 | -- | -- |
Deed History
| Date | Type | Sale Price | Title Company |
|---|---|---|---|
| Special Warranty Deed | -- | None Listed On Document |
Mortgage History
| Date | Status | Loan Amount | Loan Type |
|---|---|---|---|
| Open | $726,200 | New Conventional |
Similar Homes in Leander, TX
Source: Unlock MLS (Austin Board of REALTORS®)
MLS Number: 4558834
APN: R614562
- 737 Leeward Pass
- 708 Leeward Pass
- 616 Schooner Trail
- 916 Anahuac Dr
- 705 Horizon Park Blvd
- 705 Horizon Park Blvd
- 808 Springbrook Ln
- 406 Hazelwood St Unit 2
- 1003 Woodview Dr
- 420 Starlight Village Loop Unit 17
- 1006 Mapleridge Cir
- 183 Leander Dr
- 1007 Oakridge Cove
- 133 Harbors Ln
- 257 Regatta Trail
- 301 Regatta Trail
- 137 Harbors Ln
- 305 Regatta Trail
- 473 Starlight Village Loop
- 472 Starlight Village Loop
