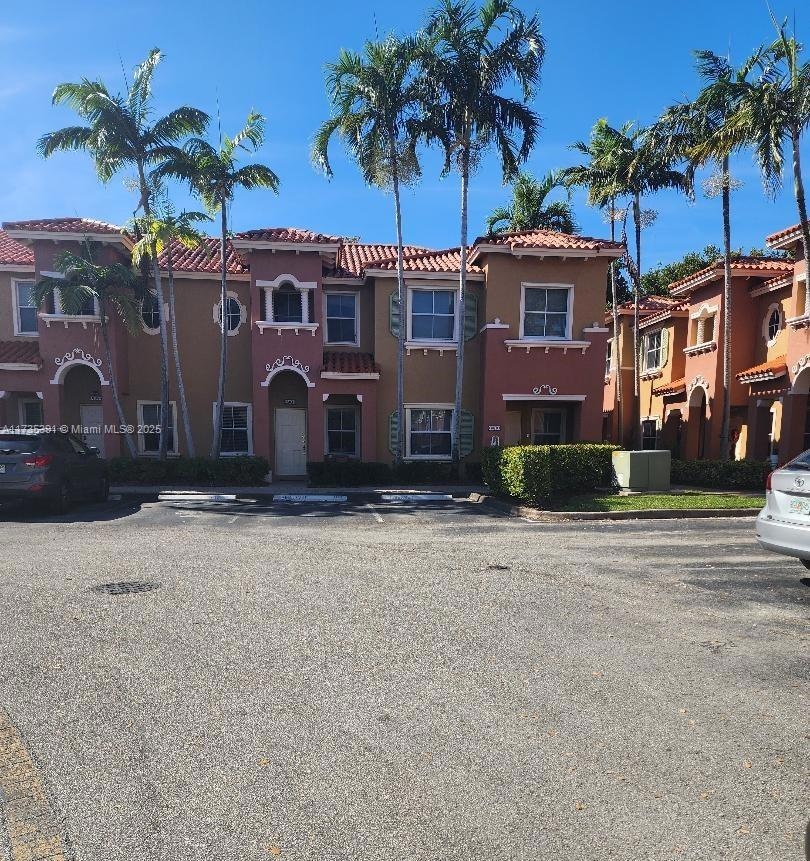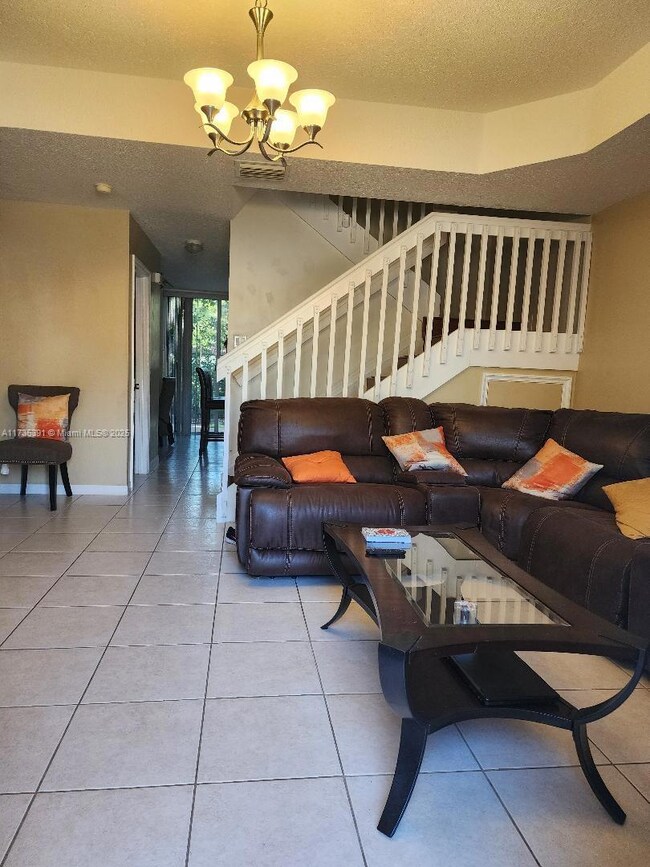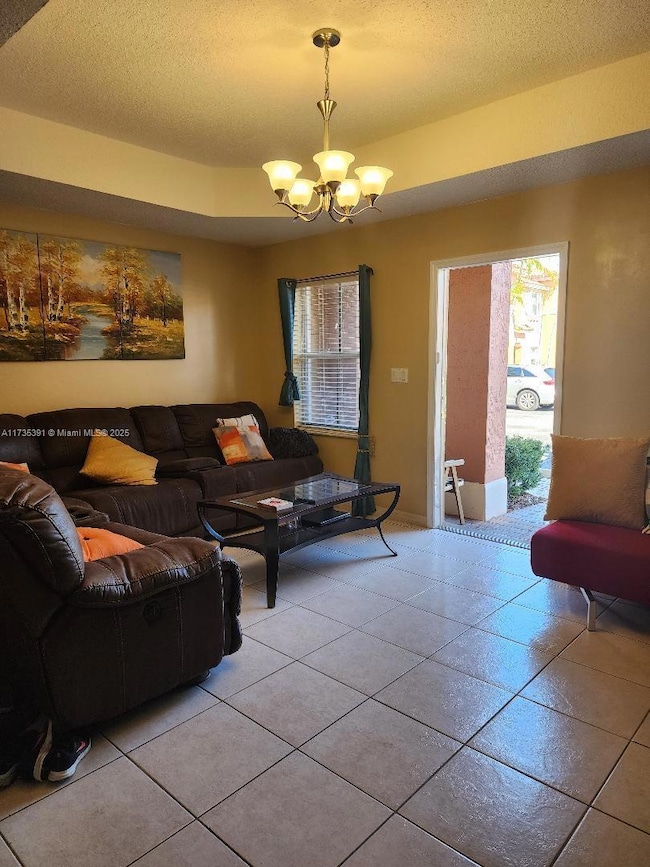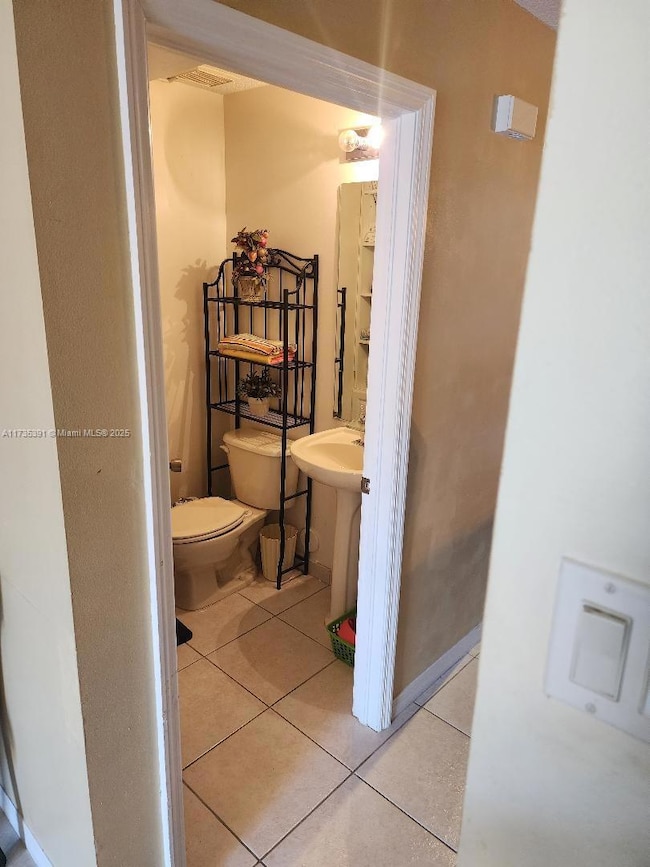
604 SW 107th Ave Unit 706 Pembroke Pines, FL 33025
Pembroke Lakes South NeighborhoodEstimated payment $2,850/month
Highlights
- Two Primary Bathrooms
- Community Pool
- Concrete Block With Brick
- Jetted Tub and Shower Combination in Primary Bathroom
- Breakfast Area or Nook
- Built-In Features
About This Home
MEDITERRANEAN STYLE TOWNHOME COMMUNITY TUCKED AWAY IN PEMBROKE PINES**THIS HOME HAS TWO BEDROOMS EACH WITH IT'S OWN PVT.FULL BATH & WALK-IN CLOSET**GUEST BATH ON MAIN FLOOR**TILE FLOORS**REMODELED KITCHEN WITH ISLAND AND GRANITE COUNTERS** NEWER WASHER /DRYER**2 ASSIGNED PARKING SPOTS FOR THIS UNIT ARE DIRECTLY IN FRONT OF HOME**PVT. BACKYARD PATIO OFF KITCHEN / DINING AREA**THE COMMUNITY POOL AND HOT TUB OVERLOOK THE LAKE**THERE IS 24 HOUR MANNED GATE AND SECURITY PATROL**CONVENIENTLY LOCATED NEAR MEMORIAL PARK WITHIN WALKING DISTANCE**NEAR CITY TOWN CULTURAL CENTER WHICH HOSTS WONDERFUL ART SHOWS,EXHIBITS,MUSIC EVENTS AND MUCH MORE**THERE ARE PLENTY OF SHOPS AND RESTURANTS NEARBY AS WELL** A/C TWO YEARS OLD****RESERVES FOR THIS COMMUNITY ARE IN GOOD STANDING
Townhouse Details
Home Type
- Townhome
Est. Annual Taxes
- $2,911
Year Built
- Built in 2003
HOA Fees
- $486 Monthly HOA Fees
Home Design
- Garden Apartment
- Concrete Block With Brick
Interior Spaces
- 1,170 Sq Ft Home
- 2-Story Property
- Built-In Features
- Combination Kitchen and Dining Room
- Tile Flooring
- Property Views
Kitchen
- Breakfast Area or Nook
- Eat-In Kitchen
- Electric Range
- Microwave
- Dishwasher
- Snack Bar or Counter
Bedrooms and Bathrooms
- 2 Bedrooms
- Primary Bedroom Upstairs
- Split Bedroom Floorplan
- Closet Cabinetry
- Walk-In Closet
- Two Primary Bathrooms
- Bidet
- Jetted Tub and Shower Combination in Primary Bathroom
Laundry
- Dryer
- Washer
Parking
- 2 Carport Spaces
- 2 Car Parking Spaces
- Guest Parking
Schools
- Pines Middle School
- Flanagan;Charls High School
Additional Features
- Patio
- Central Heating and Cooling System
Listing and Financial Details
- Assessor Parcel Number 514118AE0520
Community Details
Overview
- Hampton Isles Condo
- Hampton Isles Condo Subdivision
Recreation
- Community Pool
Pet Policy
- Breed Restrictions
Security
- Security Guard
Map
Home Values in the Area
Average Home Value in this Area
Tax History
| Year | Tax Paid | Tax Assessment Tax Assessment Total Assessment is a certain percentage of the fair market value that is determined by local assessors to be the total taxable value of land and additions on the property. | Land | Improvement |
|---|---|---|---|---|
| 2025 | $2,911 | $177,110 | -- | -- |
| 2024 | $2,800 | $172,120 | -- | -- |
| 2023 | $2,800 | $167,110 | $0 | $0 |
| 2022 | $2,626 | $162,250 | $0 | $0 |
| 2021 | $2,551 | $157,530 | $0 | $0 |
| 2020 | $2,520 | $155,360 | $0 | $0 |
| 2019 | $2,457 | $151,870 | $0 | $0 |
| 2018 | $2,355 | $149,040 | $0 | $0 |
| 2017 | $2,320 | $145,980 | $0 | $0 |
| 2016 | $2,299 | $142,980 | $0 | $0 |
| 2015 | $2,329 | $141,990 | $0 | $0 |
| 2014 | $3,091 | $137,600 | $0 | $0 |
| 2013 | -- | $98,910 | $9,890 | $89,020 |
Property History
| Date | Event | Price | Change | Sq Ft Price |
|---|---|---|---|---|
| 02/18/2025 02/18/25 | For Sale | $379,990 | 0.0% | $325 / Sq Ft |
| 02/07/2025 02/07/25 | Pending | -- | -- | -- |
| 01/30/2025 01/30/25 | For Sale | $379,990 | +137.5% | $325 / Sq Ft |
| 10/04/2013 10/04/13 | Sold | $160,000 | +3.3% | $137 / Sq Ft |
| 07/03/2013 07/03/13 | Pending | -- | -- | -- |
| 06/18/2013 06/18/13 | Price Changed | $154,900 | -8.8% | $132 / Sq Ft |
| 05/13/2013 05/13/13 | For Sale | $169,900 | -- | $145 / Sq Ft |
Deed History
| Date | Type | Sale Price | Title Company |
|---|---|---|---|
| Special Warranty Deed | $160,000 | Title & Abstract Agency Of A | |
| Trustee Deed | $101,000 | None Available | |
| Warranty Deed | $260,000 | Traditional Title Co Inc | |
| Warranty Deed | -- | Island Title Inc | |
| Warranty Deed | $176,000 | Island Title Inc | |
| Special Warranty Deed | $136,000 | -- |
Mortgage History
| Date | Status | Loan Amount | Loan Type |
|---|---|---|---|
| Open | $75,000 | Credit Line Revolving | |
| Closed | $78,000 | New Conventional | |
| Closed | $152,000 | New Conventional | |
| Previous Owner | $208,000 | Negative Amortization | |
| Previous Owner | $140,800 | Purchase Money Mortgage | |
| Previous Owner | $140,800 | Purchase Money Mortgage |
Similar Homes in Pembroke Pines, FL
Source: MIAMI REALTORS® MLS
MLS Number: A11735391
APN: 51-41-18-AE-0520
- 784 SW 106th Ave
- 10616 SW 8th St Unit 105
- 11185 SW 6th St Unit 1032
- 620 SW 111th Ave Unit 304
- 11177 SW 8th St Unit 207
- 11165 SW 6th St Unit 105
- 11133 SW 8th St Unit 2029
- 620 SW 111th Ave Unit 107
- 720 SW 111th Ave Unit 307
- 920 SW 109th Ave
- 655 SW 111th Way Unit 1066
- 111 NW 108th Ave
- 121 NW 108th Ave
- 270 SW 113th Terrace
- 11263 SW 9th Ct
- 230 NW 106th Terrace
- 810 SW 113th Terrace
- 11282 SW 9th Ct
- 11306 SW 9th Ct
- 943 SW 113th Terrace






