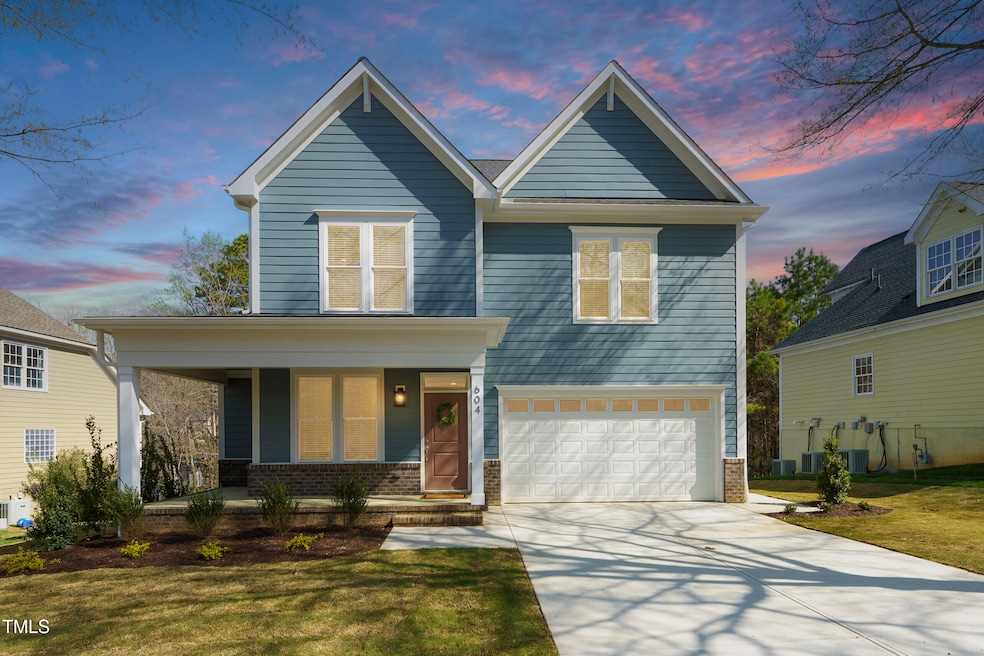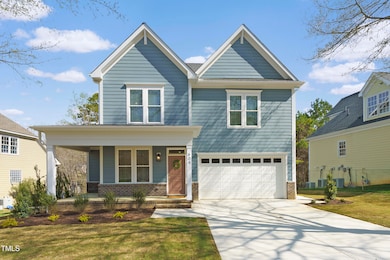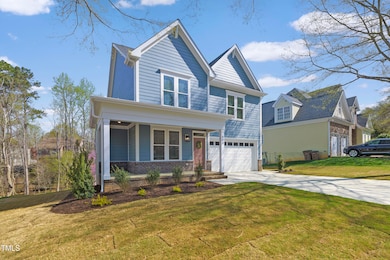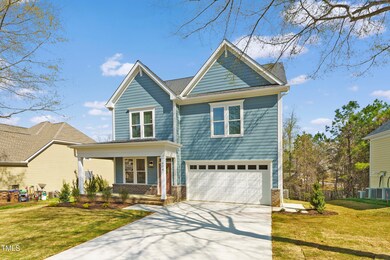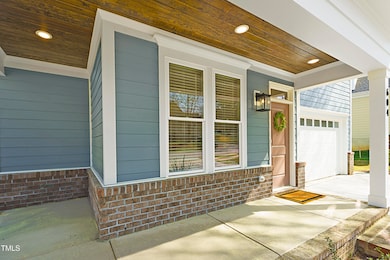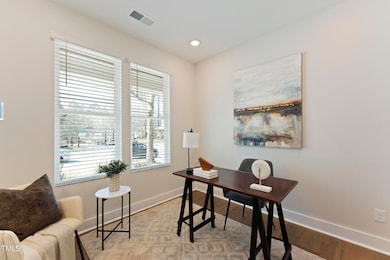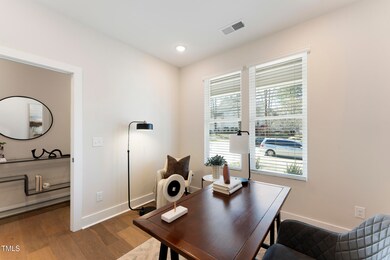
604 Whistable Ave Wake Forest, NC 27587
Estimated payment $3,008/month
Highlights
- New Construction
- Open Floorplan
- Transitional Architecture
- Richland Creek Elementary School Rated A-
- Partially Wooded Lot
- Wood Flooring
About This Home
This 4-bedroom, 3-bath home in Wake Forest offers style, space, and thoughtful details throughout. Enjoy quartz countertops, wood flooring on the main level, tiled showers, a large bonus room, and a rear deck with a stained wood ceiling—ideal for relaxing or entertaining outdoors.The primary suite features a tray ceiling and a spa-like en suite bath. The kitchen and laundry room are finished with sleek tile, blending form and function.Built with comfort and efficiency in mind, this home includes spray foam insulation, an insulated crawl space, and a tankless water heater. A gas connection is also pre-installed behind the range for future flexibility.The fresh sod gives the yard a lush, finished look—enhancing curb appeal from day one. Located in the charming Olde Mill Stream community, this home offers timeless design, modern upgrades, and a convenient Wake Forest location.Come take a tour and see the difference!
Home Details
Home Type
- Single Family
Est. Annual Taxes
- $934
Year Built
- Built in 2025 | New Construction
Lot Details
- 10,036 Sq Ft Lot
- Lot Dimensions are 77'x154'x55'x150'
- Partially Wooded Lot
- Few Trees
- Back Yard
- Property is zoned GR3
Parking
- 2 Car Attached Garage
- Lighted Parking
- Front Facing Garage
- Private Driveway
- 2 Open Parking Spaces
Home Design
- Home is estimated to be completed on 3/28/25
- Transitional Architecture
- Traditional Architecture
- Brick Exterior Construction
- Block Foundation
- Frame Construction
- Spray Foam Insulation
- Architectural Shingle Roof
- HardiePlank Type
Interior Spaces
- 2,253 Sq Ft Home
- 2-Story Property
- Open Floorplan
- Built-In Features
- Tray Ceiling
- Smooth Ceilings
- Ceiling Fan
- Double Pane Windows
- Family Room
- Breakfast Room
- Bonus Room
- Pull Down Stairs to Attic
Kitchen
- Range
- Microwave
- Kitchen Island
- Quartz Countertops
- Disposal
Flooring
- Wood
- Carpet
- Tile
Bedrooms and Bathrooms
- 4 Bedrooms
- Main Floor Bedroom
- Walk-In Closet
- 3 Full Bathrooms
Laundry
- Laundry Room
- Laundry on upper level
- Electric Dryer Hookup
Eco-Friendly Details
- Energy-Efficient Windows
- Energy-Efficient Insulation
Schools
- Richland Creek Elementary School
- Wake Forest Middle School
- Wake Forest High School
Utilities
- Dehumidifier
- Central Air
- Heat Pump System
- Gas Water Heater
- Cable TV Available
Additional Features
- Front Porch
- Grass Field
Community Details
- No Home Owners Association
- Built by Hornet Homes, LLC
- Olde Mill Stream Subdivision, The Dogwood Floorplan
Listing and Financial Details
- Home warranty included in the sale of the property
- Assessor Parcel Number 1842606878
Map
Home Values in the Area
Average Home Value in this Area
Tax History
| Year | Tax Paid | Tax Assessment Tax Assessment Total Assessment is a certain percentage of the fair market value that is determined by local assessors to be the total taxable value of land and additions on the property. | Land | Improvement |
|---|---|---|---|---|
| 2024 | $934 | $100,000 | $100,000 | $0 |
| 2023 | $349 | $30,000 | $30,000 | $0 |
| 2022 | $334 | $30,000 | $30,000 | $0 |
| 2021 | $329 | $30,000 | $30,000 | $0 |
| 2020 | $329 | $30,000 | $30,000 | $0 |
| 2019 | $521 | $42,000 | $42,000 | $0 |
| 2018 | $493 | $42,000 | $42,000 | $0 |
| 2017 | $477 | $42,000 | $42,000 | $0 |
| 2016 | $471 | $42,000 | $42,000 | $0 |
| 2015 | $726 | $64,000 | $64,000 | $0 |
| 2014 | $703 | $64,000 | $64,000 | $0 |
Property History
| Date | Event | Price | Change | Sq Ft Price |
|---|---|---|---|---|
| 04/23/2025 04/23/25 | Price Changed | $525,000 | -1.9% | $233 / Sq Ft |
| 04/10/2025 04/10/25 | Price Changed | $535,000 | -0.9% | $237 / Sq Ft |
| 04/07/2025 04/07/25 | Price Changed | $540,000 | -1.6% | $240 / Sq Ft |
| 04/03/2025 04/03/25 | Price Changed | $549,000 | -0.2% | $244 / Sq Ft |
| 03/28/2025 03/28/25 | For Sale | $550,000 | +343.5% | $244 / Sq Ft |
| 07/26/2024 07/26/24 | Sold | $124,000 | -22.5% | $54 / Sq Ft |
| 05/13/2024 05/13/24 | Pending | -- | -- | -- |
| 02/16/2024 02/16/24 | Price Changed | $160,000 | -11.1% | $70 / Sq Ft |
| 01/04/2024 01/04/24 | For Sale | $180,000 | 0.0% | $79 / Sq Ft |
| 12/16/2023 12/16/23 | Off Market | $180,000 | -- | -- |
| 09/28/2023 09/28/23 | For Sale | $180,000 | -- | $79 / Sq Ft |
Deed History
| Date | Type | Sale Price | Title Company |
|---|---|---|---|
| Warranty Deed | $124,000 | None Listed On Document | |
| Warranty Deed | $100,000 | None Listed On Document | |
| Warranty Deed | $129,000 | None Available |
Mortgage History
| Date | Status | Loan Amount | Loan Type |
|---|---|---|---|
| Open | $337,920 | Construction |
Similar Homes in Wake Forest, NC
Source: Doorify MLS
MLS Number: 10085422
APN: 1842.04-60-6878-000
- 505 Ferry Ct
- 401 Newquay Ln
- 210 Lilliput Ln
- 217 Steven Taylor Rd
- 311 Lilliput Ln
- 821 Stackhurst Way
- 1113 Crendall Way
- 1204 Chamberwell Ave
- 414 Bakewell Ct
- 940 Fulworth Ave
- 945 Alma Railway Dr Unit 559
- 951 Alma Railway Dr Unit 561
- 953 Alma Railway Dr
- 959 Alma Railway Dr
- 937 Alma Railway Dr Unit 555
- 955 Alma Railway Dr Unit 563
- 936 Amersham Ln
- 13816 N Meadows Ct
- 904 Amersham Ln
- 365 Rocky Crest Ln
