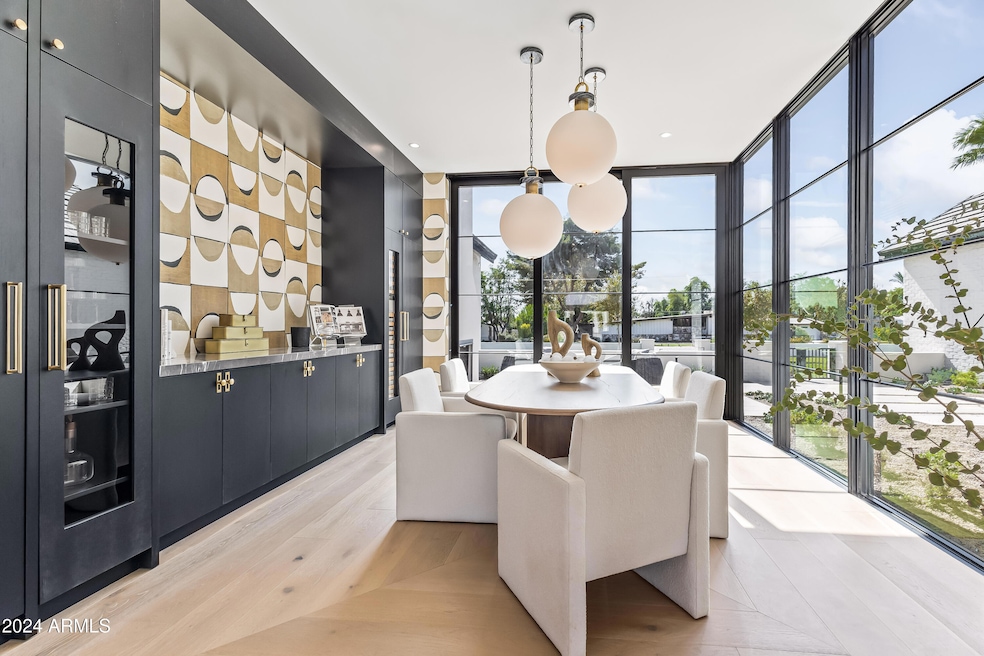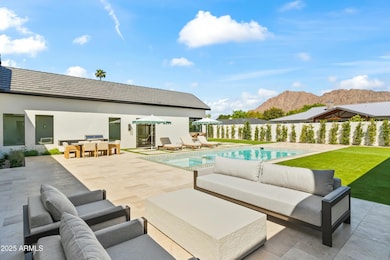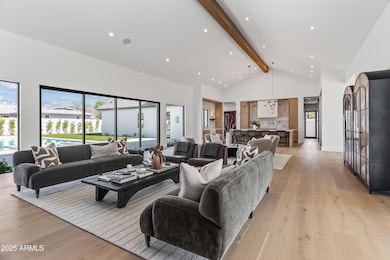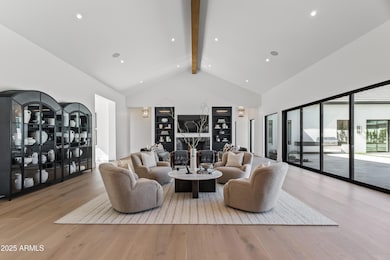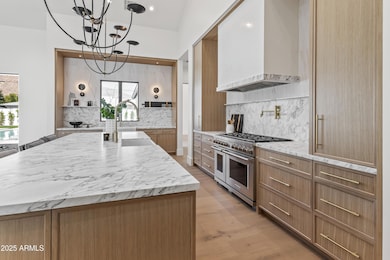
6040 E Lafayette Blvd Scottsdale, AZ 85251
Camelback East Village NeighborhoodEstimated payment $38,228/month
Highlights
- Heated Spa
- 0.5 Acre Lot
- Fireplace in Primary Bedroom
- Hopi Elementary School Rated A
- Mountain View
- Contemporary Architecture
About This Home
Custom Arcadia Proper new build sitting on a north facing corner lot with stunning Camelback mountain views. No expense was spared on this high end, fully furnished estate designed by Evon Fig Interiors.
A Fig House Project Built to perfection with rich colors, earthy marbles, Roman clay walls, Waterstone plumbing, Kelly Wearstler wallpaper, and elusive finishes not even found in 20 million-dollar homes. Greeted with high ceilings, French oak flooring, and large windows and sliding doors to provide natural lighting in the formal dining, great room with gas fireplace, and kitchen. Wolf and Sub-Zero appliances included in the chef's kitchen with Calacatta marble, rift sewn oak cabinets, Shaw sinks and catering kitchen/pantry with beverage drawers, built-in coffee maker, microwave, and dishwasher. Primary suite includes custom marble fireplace mantle, dual closets, sinks, and enclosed toilets, concrete tub, and oversized walk-in shower. Entertain family and friends in the backyard's pool and spa with attached pool bungalow, built-in BBQ station, and private mountain views and artificial turf. Additional home features include Control4 Smart Home to control lighting, pool, and landscaping, dog run and doggy door, 3-car garage with EV charger, office/den, and 4 additional ensuite bedrooms with walk-in closets. Walk or bike on the canal or drive minutes to reach Phoenix's top resorts, golf, hiking, dining, and shopping.
Listing Agent
Walt Danley Local Luxury Christie's International Real Estate Brokerage Phone: 520-403-5270 License #BR578628000

Home Details
Home Type
- Single Family
Est. Annual Taxes
- $7,505
Year Built
- Built in 2024
Lot Details
- 0.5 Acre Lot
- Block Wall Fence
- Artificial Turf
- Front Yard Sprinklers
- Grass Covered Lot
Parking
- 3 Car Garage
- Electric Vehicle Home Charger
Home Design
- Contemporary Architecture
- Composition Roof
Interior Spaces
- 5,949 Sq Ft Home
- 1-Story Property
- Furnished
- Vaulted Ceiling
- Gas Fireplace
- Family Room with Fireplace
- 3 Fireplaces
- Mountain Views
Kitchen
- Eat-In Kitchen
- Breakfast Bar
- Built-In Microwave
- Kitchen Island
Flooring
- Wood
- Concrete
- Tile
Bedrooms and Bathrooms
- 5 Bedrooms
- Fireplace in Primary Bedroom
- Primary Bathroom is a Full Bathroom
- 5.5 Bathrooms
- Dual Vanity Sinks in Primary Bathroom
- Bathtub With Separate Shower Stall
Home Security
- Security System Owned
- Smart Home
Accessible Home Design
- No Interior Steps
Pool
- Heated Spa
- Heated Pool
Outdoor Features
- Outdoor Fireplace
- Built-In Barbecue
Schools
- Hopi Elementary School
- Ingleside Middle School
- Arcadia High School
Utilities
- Cooling Available
- Heating System Uses Natural Gas
- High Speed Internet
Community Details
- No Home Owners Association
- Association fees include no fees
- Built by Monarch Contracting
- El Camello 2 Subdivision
Listing and Financial Details
- Tax Lot 53
- Assessor Parcel Number 172-44-065-A
Map
Home Values in the Area
Average Home Value in this Area
Tax History
| Year | Tax Paid | Tax Assessment Tax Assessment Total Assessment is a certain percentage of the fair market value that is determined by local assessors to be the total taxable value of land and additions on the property. | Land | Improvement |
|---|---|---|---|---|
| 2025 | $7,505 | $95,492 | -- | -- |
| 2024 | $6,754 | $90,945 | -- | -- |
| 2023 | $6,754 | $157,480 | $31,490 | $125,990 |
Property History
| Date | Event | Price | Change | Sq Ft Price |
|---|---|---|---|---|
| 03/11/2025 03/11/25 | Price Changed | $6,750,000 | -3.6% | $1,135 / Sq Ft |
| 02/27/2025 02/27/25 | Price Changed | $6,999,000 | -6.7% | $1,177 / Sq Ft |
| 02/27/2025 02/27/25 | Price Changed | $7,500,000 | +7.2% | $1,261 / Sq Ft |
| 02/13/2025 02/13/25 | Price Changed | $6,999,000 | -3.5% | $1,177 / Sq Ft |
| 01/02/2025 01/02/25 | For Sale | $7,250,000 | +441.0% | $1,219 / Sq Ft |
| 06/20/2019 06/20/19 | Sold | $1,340,000 | 0.0% | $353 / Sq Ft |
| 04/19/2019 04/19/19 | Pending | -- | -- | -- |
| 04/12/2019 04/12/19 | For Sale | $1,340,000 | -- | $353 / Sq Ft |
Deed History
| Date | Type | Sale Price | Title Company |
|---|---|---|---|
| Warranty Deed | $2,550,000 | Premier Title Agency | |
| Quit Claim Deed | -- | None Listed On Document |
Similar Homes in the area
Source: Arizona Regional Multiple Listing Service (ARMLS)
MLS Number: 6799077
APN: 172-44-065A
- 6140 E Calle Tuberia
- 6102 E Calle Del Norte
- 6114 E Calle Del Norte
- 5915 E Calle Del Sud
- 6044 E Calle Del Paisano --
- 3817 N Jokake Dr
- 6230 E Calle Del Norte
- 6302 E Lafayette Blvd
- 5819 E Calle Del Media --
- 4210 N 63rd Place
- 6301 E Exeter Blvd
- 6312 E Calle Del Paisano --
- 47 Spur Cir
- 3675 N 59th Place
- 6125 E Indian School Rd Unit 131
- 6125 E Indian School Rd Unit 247
- 6125 E Indian School Rd Unit 287
- 6125 E Indian School Rd Unit 216
- 6125 E Indian School Rd Unit 228
- 6125 E Indian School Rd Unit 218
