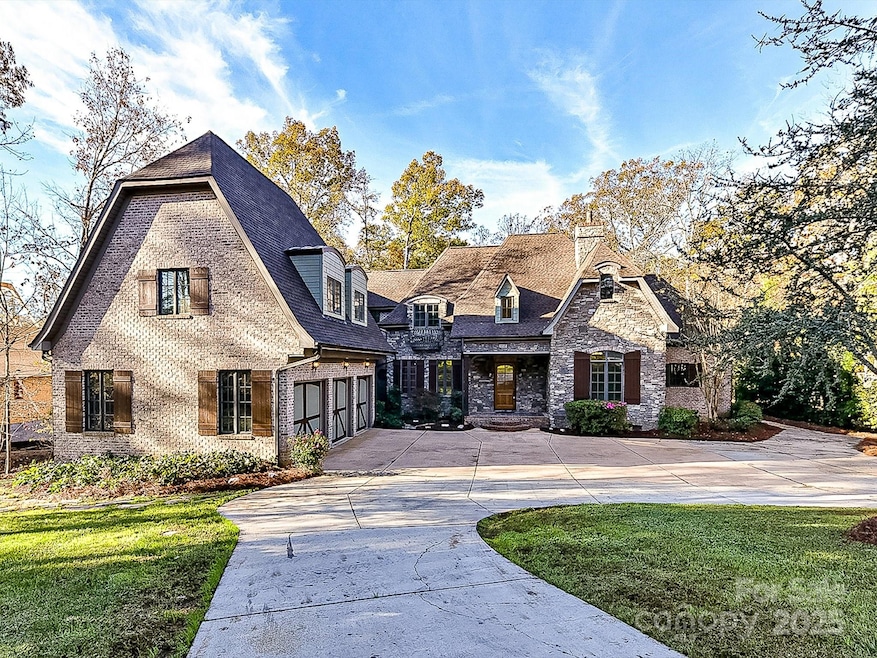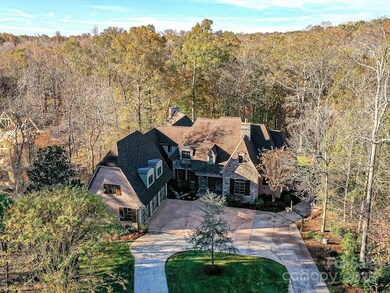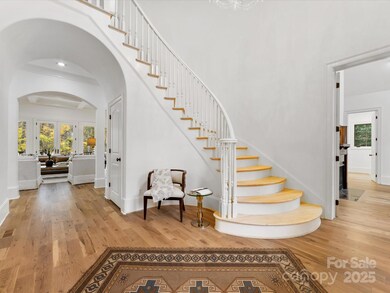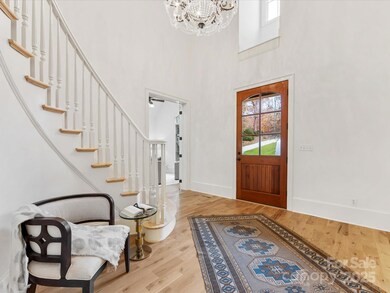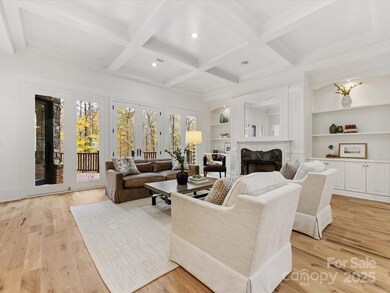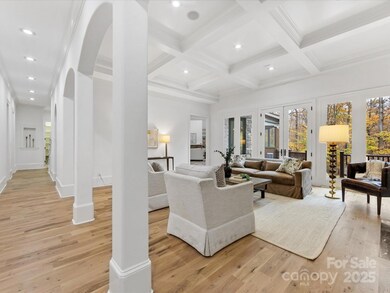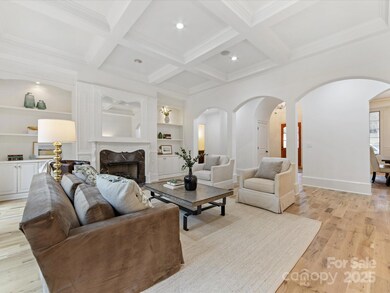
6040 Oxfordshire Rd Waxhaw, NC 28173
Estimated payment $10,804/month
Highlights
- Open Floorplan
- Pond
- Transitional Architecture
- Rea View Elementary School Rated A
- Wooded Lot
- Wood Flooring
About This Home
Indulge in the luxury and privacy of this magnificent home in the Stratford on Providence neighborhood. Spacious and elegant, this 2-story home is situated on 2 acres of land w/ Primary Suite on Main floor. New & freshly refinished hardwood floors in 2024 - plus fresh paint, new kitchen island & quartz countertops in 2024. Soaring ceilings, beautiful trim work & an abundance of light throughout. Charming screen porch overlooks established treescape in fenced backyard. Primary Suite w/ dual walk-in closets, soaking tub, water closet, new vanity & counter in 2024, wet bar + Private Office w/ potential 2nd laundry hookup. Guest Bedroom/2nd Office on Main w/ ensuite bath & open elevator. Upstairs features Media Room & Bonus Room w/ wet bar & private staircase. Each Bedroom w/ ensuite bath & plush carpet upstairs new in 2024. Walk-in attic. Don’t miss this fabulous home close to Waverly shopping, restaurants & easy drive to 485, Ballantyne, South Charlotte & fantastic Weddington schools!
Listing Agent
Helen Adams Realty Brokerage Email: cara@helenadamsrealty.com License #213272

Home Details
Home Type
- Single Family
Est. Annual Taxes
- $7,425
Year Built
- Built in 2004
Lot Details
- Back Yard Fenced
- Wooded Lot
- Property is zoned AM6
HOA Fees
- $158 Monthly HOA Fees
Parking
- 3 Car Attached Garage
- Circular Driveway
Home Design
- Transitional Architecture
- Four Sided Brick Exterior Elevation
Interior Spaces
- 2-Story Property
- Elevator
- Open Floorplan
- Wet Bar
- Central Vacuum
- French Doors
- Entrance Foyer
- Great Room with Fireplace
- Living Room with Fireplace
- Screened Porch
- Crawl Space
- Laundry Room
Kitchen
- Double Oven
- Gas Cooktop
- Microwave
- Dishwasher
- Wine Refrigerator
- Kitchen Island
- Disposal
Flooring
- Wood
- Vinyl
Bedrooms and Bathrooms
- Walk-In Closet
- Garden Bath
Outdoor Features
- Pond
- Patio
- Terrace
Schools
- Rea View Elementary School
- Weddington Middle School
- Weddington High School
Utilities
- Central Air
- Heating System Uses Natural Gas
- Septic Tank
Community Details
- Kuester Management Association, Phone Number (803) 802-0004
- Stratford On Providence Subdivision
- Mandatory home owners association
Listing and Financial Details
- Assessor Parcel Number 06-153-187
Map
Home Values in the Area
Average Home Value in this Area
Tax History
| Year | Tax Paid | Tax Assessment Tax Assessment Total Assessment is a certain percentage of the fair market value that is determined by local assessors to be the total taxable value of land and additions on the property. | Land | Improvement |
|---|---|---|---|---|
| 2024 | $7,425 | $1,097,000 | $222,300 | $874,700 |
| 2023 | $6,944 | $1,097,000 | $222,300 | $874,700 |
| 2022 | $6,977 | $1,097,000 | $222,300 | $874,700 |
| 2021 | $6,977 | $1,097,000 | $222,300 | $874,700 |
| 2020 | $8,094 | $1,107,380 | $232,180 | $875,200 |
| 2019 | $8,670 | $1,107,380 | $232,180 | $875,200 |
| 2018 | $8,094 | $1,107,380 | $232,180 | $875,200 |
| 2017 | $8,649 | $1,107,400 | $232,200 | $875,200 |
| 2016 | $8,488 | $1,107,380 | $232,180 | $875,200 |
| 2015 | $8,599 | $1,107,380 | $232,180 | $875,200 |
| 2014 | $6,833 | $994,620 | $237,150 | $757,470 |
Property History
| Date | Event | Price | Change | Sq Ft Price |
|---|---|---|---|---|
| 03/24/2025 03/24/25 | Pending | -- | -- | -- |
| 02/04/2025 02/04/25 | Price Changed | $1,800,000 | -5.3% | $274 / Sq Ft |
| 12/27/2024 12/27/24 | For Sale | $1,900,000 | 0.0% | $290 / Sq Ft |
| 12/24/2024 12/24/24 | Off Market | $1,900,000 | -- | -- |
| 11/21/2024 11/21/24 | For Sale | $1,900,000 | +19.5% | $290 / Sq Ft |
| 12/08/2021 12/08/21 | Sold | $1,590,000 | 0.0% | $242 / Sq Ft |
| 10/27/2021 10/27/21 | Pending | -- | -- | -- |
| 10/19/2021 10/19/21 | Price Changed | $1,590,000 | -3.0% | $242 / Sq Ft |
| 10/08/2021 10/08/21 | For Sale | $1,640,000 | +3.1% | $250 / Sq Ft |
| 10/01/2021 10/01/21 | Off Market | $1,590,000 | -- | -- |
| 06/25/2019 06/25/19 | Sold | $1,225,000 | -2.0% | $187 / Sq Ft |
| 05/04/2019 05/04/19 | Pending | -- | -- | -- |
| 04/25/2019 04/25/19 | For Sale | $1,250,000 | +13.6% | $191 / Sq Ft |
| 09/12/2017 09/12/17 | Sold | $1,100,000 | -4.3% | $168 / Sq Ft |
| 08/06/2017 08/06/17 | Pending | -- | -- | -- |
| 08/02/2017 08/02/17 | For Sale | $1,149,000 | -- | $176 / Sq Ft |
Deed History
| Date | Type | Sale Price | Title Company |
|---|---|---|---|
| Warranty Deed | $1,225,000 | None Available | |
| Warranty Deed | $1,100,000 | None Available |
Mortgage History
| Date | Status | Loan Amount | Loan Type |
|---|---|---|---|
| Open | $510,400 | New Conventional | |
| Closed | $225,000 | Credit Line Revolving | |
| Closed | $725,000 | New Conventional | |
| Closed | $735,000 | New Conventional | |
| Previous Owner | $931,025 | VA | |
| Previous Owner | $530,000 | Unknown | |
| Previous Owner | $180,000 | Credit Line Revolving | |
| Previous Owner | $440,000 | Fannie Mae Freddie Mac | |
| Previous Owner | $650,000 | Unknown |
Similar Homes in Waxhaw, NC
Source: Canopy MLS (Canopy Realtor® Association)
MLS Number: 4200280
APN: 06-153-187
- 1012 Shippon Ln
- 542 Lochaven Rd
- 305 Caledonia Way
- 729 Lochaven Rd
- 6012 Hathaway Ln
- 5001 Oxfordshire Rd
- 708 Ridge Lake Dr
- 1013 Lake Forest Dr
- 816 Pine Valley Ct
- 534 Kirby Ln
- 509 Pine Needle Ct
- 500 Kirby Ln
- 733 Lingfield Ln
- 935 Woods Loop
- 304 Ivy Springs Ln Unit 19
- 00 Providence Rd
- 3424 Red Fox Trail
- 409 Gladelynn Way
- 8328 Victoria Lake Dr
- 3406 Red Fox Trail
