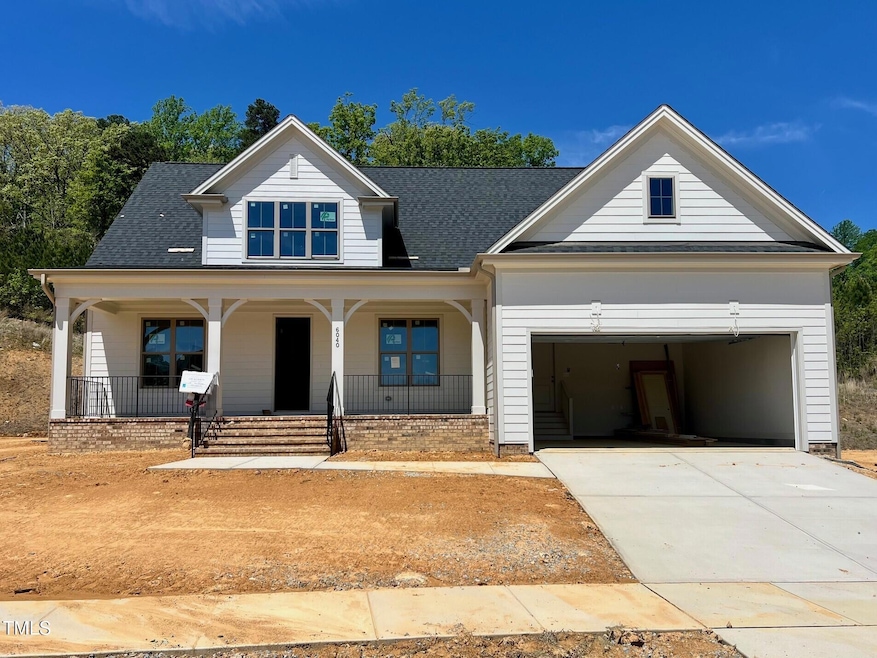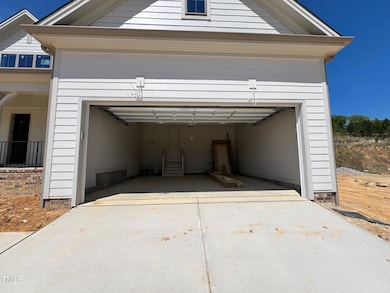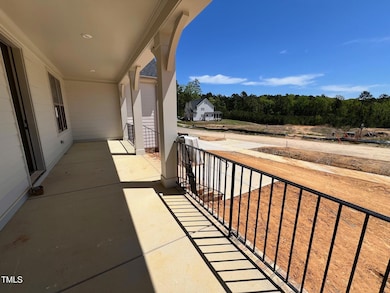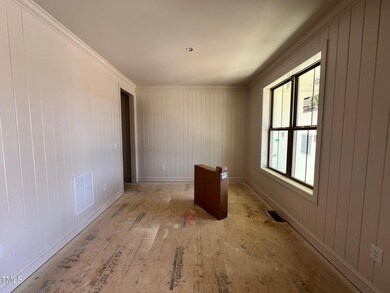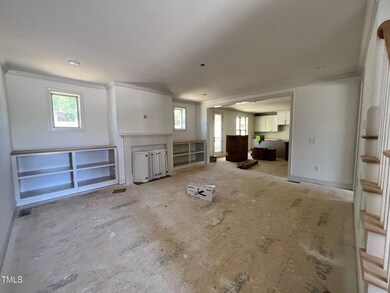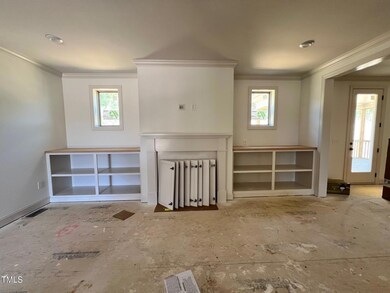
6040 Scalybark Rd Durham, NC 27712
Estimated payment $4,924/month
Highlights
- Under Construction
- Home Energy Rating Service (HERS) Rated Property
- Main Floor Primary Bedroom
- ENERGY STAR Certified Homes
- Traditional Architecture
- Attic
About This Home
Welcome to this beautifully crafted new construction home, offering 2,468 square feet of living space and exceptional custom finishes throughout. Nestled on a spacious .32-acre lot, this home is designed for both comfort and style, with thoughtful upgrades and attention to detail in every corner.
The main floor features a spacious owner's suite, providing a private retreat with plenty of natural light and a tranquil atmosphere. The open and inviting floor plan includes a formal dining room, perfect for entertaining, and a cozy family room with a fireplace and built-in cabinetry, offering a warm and welcoming space for family gatherings. A convenient powder room is also located on the main level, as well as a serene screened porch - an ideal spot to relax and enjoy the outdoors in comfort.
Upstairs, you'll find two generously sized bedrooms, a full bathroom, and a large rec room that offers endless possibilities - whether as a playroom, home office, or entertainment space. Additionally, there is walk-in attic storage, providing ample room for extra storage.
This home also includes a two-car garage, providing plenty of space for vehicles and additional storage. With its open layout, high-end finishes, and functional design, this home is perfect for anyone looking for modern amenities and a stylish, yet comfortable living environment.
Move-in ready by March, this home is waiting for you to make it your own.
Home Details
Home Type
- Single Family
Year Built
- Built in 2025 | Under Construction
Lot Details
- 0.32 Acre Lot
- Water-Smart Landscaping
- Sloped Lot
- Cleared Lot
HOA Fees
- $95 Monthly HOA Fees
Parking
- 2 Car Attached Garage
Home Design
- Home is estimated to be completed on 3/26/25
- Traditional Architecture
- Farmhouse Style Home
- Block Foundation
- Batts Insulation
- Architectural Shingle Roof
- Lap Siding
- Low Volatile Organic Compounds (VOC) Products or Finishes
- HardiePlank Type
- Radiant Barrier
Interior Spaces
- 2,468 Sq Ft Home
- 1.5-Story Property
- Crown Molding
- Recessed Lighting
- Double Pane Windows
- Family Room with Fireplace
- Screened Porch
- Basement
- Crawl Space
- Attic Floors
Kitchen
- Built-In Electric Range
- Range Hood
- Dishwasher
- Granite Countertops
- Quartz Countertops
Flooring
- Carpet
- Laminate
- Tile
Bedrooms and Bathrooms
- 3 Bedrooms
- Primary Bedroom on Main
- Walk-In Closet
- Low Flow Plumbing Fixtures
- Private Water Closet
- Separate Shower in Primary Bathroom
- Walk-in Shower
Laundry
- Laundry Room
- Laundry on main level
Eco-Friendly Details
- Home Energy Rating Service (HERS) Rated Property
- ENERGY STAR Qualified Appliances
- Energy-Efficient Windows with Low Emissivity
- Energy-Efficient HVAC
- Energy-Efficient Lighting
- Energy-Efficient Insulation
- ENERGY STAR Certified Homes
- No or Low VOC Paint or Finish
Outdoor Features
- Rain Gutters
Schools
- Eno Valley Elementary School
- Carrington Middle School
- Northern High School
Utilities
- Dehumidifier
- ENERGY STAR Qualified Air Conditioning
- Forced Air Zoned Heating and Cooling System
- Heat Pump System
- Water Heater
- Septic Tank
- Septic System
- Cable TV Available
Community Details
- Association fees include storm water maintenance
- Little & Young Association, Phone Number (910) 484-5400
- Built by Homes By Dickerson
- The View At Highland Park Subdivision, Hillandale Floorplan
Listing and Financial Details
- Assessor Parcel Number 0815873234
Map
Home Values in the Area
Average Home Value in this Area
Property History
| Date | Event | Price | Change | Sq Ft Price |
|---|---|---|---|---|
| 04/16/2025 04/16/25 | Price Changed | $735,000 | -2.6% | $298 / Sq Ft |
| 11/17/2024 11/17/24 | For Sale | $755,000 | -- | $306 / Sq Ft |
Similar Homes in Durham, NC
Source: Doorify MLS
MLS Number: 10063821
- 6044 Scalybark Rd
- 6048 Scalybark Rd
- 6052 Scalybark Rd
- 6060 Scalybark Rd
- 6045 Scalybark Rd
- 6063 Scalybark Rd
- 6059 Scalybark Rd
- 6020 Scalybark Rd
- 1201 Terry Rd
- 1205 Terry Rd
- 1209 Terry Rd
- 1021 Prominence Dr Homesite 20
- 1690 Terry Rd
- 1013 Prominence Dr Homesite 22
- 1116 Prominence Dr Homesite 31
- 1109
- 1683 Terry Rd
- 5849 Genesee Dr Homesite 3
- 5828 Genesee Dr Homesite 9
- 622 Knight Dr
