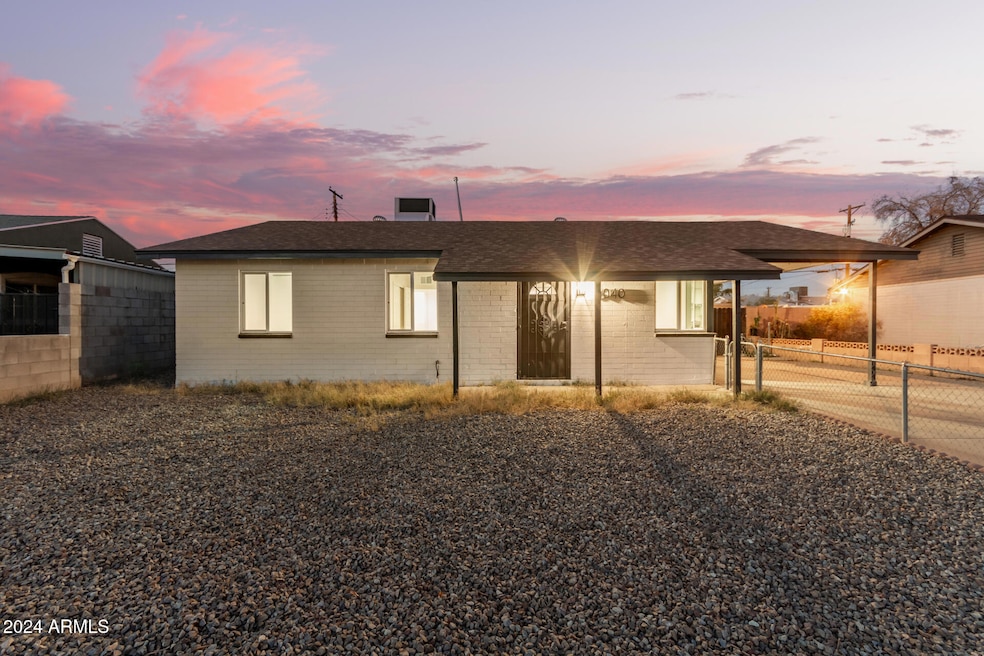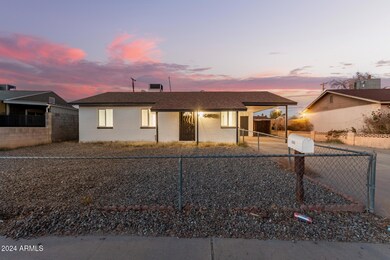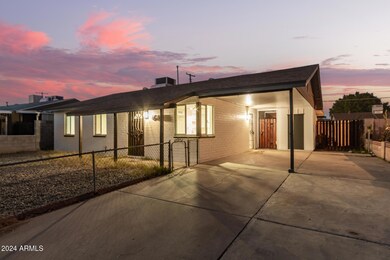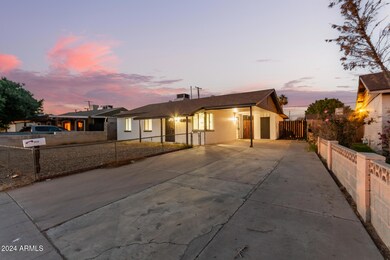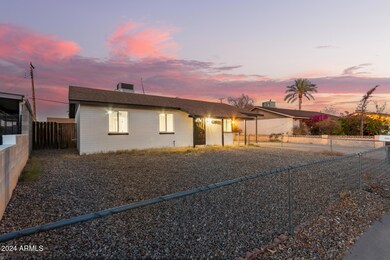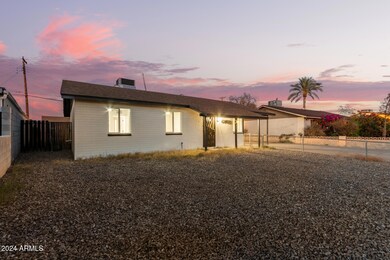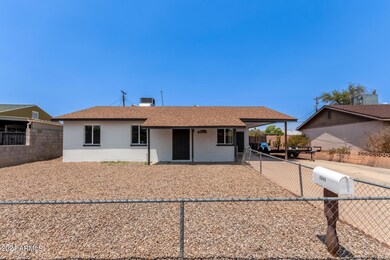
6040 W Hollyhock Dr Phoenix, AZ 85033
Highlights
- Private Pool
- No HOA
- Breakfast Bar
- Phoenix Coding Academy Rated A
- Covered patio or porch
- No Interior Steps
About This Home
As of February 2025Look no more! This BEAUTIFULLY REMODELED home awaits you! A fenced front yard & a carport parking w/storage shed are just the beginning. Highly updated interior, with an open layout, boasts clean lines that promote a modern feel! Neutral paint, chic light fixtures & ceiling fans, wood-look tile flooring in common areas, and plush carpet in bedrooms are some new features worth mentioning. The renewed kitchen has SS appliances, quartz counters, tile backsplash, an island, and white shaker cabinetry. Den for an office! Main bedroom boasts a walk-in closet & a half bathroom for added comfort. If entertaining is on your mind, the large backyard awaits! With a covered patio & private pool, this space promises year-round enjoyment. Freshly painted inside & out w/ new windows! Welcome home!
Home Details
Home Type
- Single Family
Est. Annual Taxes
- $778
Year Built
- Built in 1960
Lot Details
- 5,911 Sq Ft Lot
- Block Wall Fence
- Chain Link Fence
Home Design
- Composition Roof
- Block Exterior
Interior Spaces
- 1,120 Sq Ft Home
- 1-Story Property
- Ceiling height of 9 feet or more
- Ceiling Fan
Kitchen
- Breakfast Bar
- Kitchen Island
Flooring
- Carpet
- Tile
Bedrooms and Bathrooms
- 3 Bedrooms
- 1.5 Bathrooms
Parking
- 2 Open Parking Spaces
- 1 Carport Space
Accessible Home Design
- No Interior Steps
Outdoor Features
- Private Pool
- Covered patio or porch
Schools
- Bret R. Tarver Elementary School
- Desert Sands Middle School
- Maryvale High School
Utilities
- Refrigerated Cooling System
- Heating Available
- High Speed Internet
- Cable TV Available
Listing and Financial Details
- Tax Lot 8863
- Assessor Parcel Number 103-44-083
Community Details
Overview
- No Home Owners Association
- Association fees include no fees
- Built by John F Long
- Maryvale Terrace 24 Lots 8781 8944,8949 8963 Subdivision
Recreation
- Bike Trail
Map
Home Values in the Area
Average Home Value in this Area
Property History
| Date | Event | Price | Change | Sq Ft Price |
|---|---|---|---|---|
| 02/19/2025 02/19/25 | Sold | $345,000 | 0.0% | $308 / Sq Ft |
| 01/22/2025 01/22/25 | Pending | -- | -- | -- |
| 01/16/2025 01/16/25 | Price Changed | $344,900 | -0.3% | $308 / Sq Ft |
| 01/09/2025 01/09/25 | Price Changed | $345,900 | -0.3% | $309 / Sq Ft |
| 01/02/2025 01/02/25 | Price Changed | $346,900 | -0.3% | $310 / Sq Ft |
| 12/26/2024 12/26/24 | For Sale | $347,900 | +0.8% | $311 / Sq Ft |
| 12/20/2024 12/20/24 | Off Market | $345,000 | -- | -- |
| 12/19/2024 12/19/24 | Price Changed | $347,900 | -0.3% | $311 / Sq Ft |
| 12/12/2024 12/12/24 | Price Changed | $348,900 | -0.3% | $312 / Sq Ft |
| 12/05/2024 12/05/24 | Price Changed | $349,900 | -1.7% | $312 / Sq Ft |
| 11/21/2024 11/21/24 | Price Changed | $355,900 | -0.3% | $318 / Sq Ft |
| 11/14/2024 11/14/24 | For Sale | $356,900 | +3.4% | $319 / Sq Ft |
| 11/12/2024 11/12/24 | Off Market | $345,000 | -- | -- |
| 11/07/2024 11/07/24 | Price Changed | $356,900 | -0.3% | $319 / Sq Ft |
| 10/31/2024 10/31/24 | Price Changed | $357,900 | -0.3% | $320 / Sq Ft |
| 10/24/2024 10/24/24 | Price Changed | $358,900 | -0.3% | $320 / Sq Ft |
| 10/17/2024 10/17/24 | Price Changed | $359,900 | -1.9% | $321 / Sq Ft |
| 10/10/2024 10/10/24 | Price Changed | $366,900 | -0.3% | $328 / Sq Ft |
| 10/03/2024 10/03/24 | Price Changed | $367,900 | -0.3% | $328 / Sq Ft |
| 09/26/2024 09/26/24 | Price Changed | $368,900 | -0.3% | $329 / Sq Ft |
| 09/19/2024 09/19/24 | Price Changed | $369,900 | -0.3% | $330 / Sq Ft |
| 09/12/2024 09/12/24 | Price Changed | $370,900 | -0.3% | $331 / Sq Ft |
| 09/05/2024 09/05/24 | Price Changed | $371,900 | -0.3% | $332 / Sq Ft |
| 08/29/2024 08/29/24 | Price Changed | $372,900 | -0.3% | $333 / Sq Ft |
| 08/22/2024 08/22/24 | Price Changed | $373,900 | -0.3% | $334 / Sq Ft |
| 08/15/2024 08/15/24 | Price Changed | $374,900 | -2.1% | $335 / Sq Ft |
| 08/08/2024 08/08/24 | Price Changed | $382,900 | -0.3% | $342 / Sq Ft |
| 08/01/2024 08/01/24 | Price Changed | $383,900 | -0.3% | $343 / Sq Ft |
| 07/25/2024 07/25/24 | For Sale | $384,900 | -- | $344 / Sq Ft |
Tax History
| Year | Tax Paid | Tax Assessment Tax Assessment Total Assessment is a certain percentage of the fair market value that is determined by local assessors to be the total taxable value of land and additions on the property. | Land | Improvement |
|---|---|---|---|---|
| 2025 | $778 | $4,571 | -- | -- |
| 2024 | -- | $4,353 | -- | -- |
| 2023 | $0 | $19,970 | $3,990 | $15,980 |
| 2022 | $0 | $16,380 | $3,270 | $13,110 |
| 2021 | $0 | $13,980 | $2,790 | $11,190 |
| 2020 | $0 | $12,600 | $2,520 | $10,080 |
| 2019 | $0 | $10,780 | $2,150 | $8,630 |
| 2018 | $0 | $9,430 | $1,880 | $7,550 |
| 2017 | $0 | $7,570 | $1,510 | $6,060 |
| 2016 | $0 | $6,460 | $1,290 | $5,170 |
| 2015 | -- | $5,470 | $1,090 | $4,380 |
Mortgage History
| Date | Status | Loan Amount | Loan Type |
|---|---|---|---|
| Open | $12,075 | New Conventional | |
| Open | $338,751 | FHA | |
| Previous Owner | $50,000 | New Conventional | |
| Previous Owner | $220,000 | New Conventional | |
| Previous Owner | $45,000 | No Value Available | |
| Previous Owner | $127,660 | New Conventional | |
| Previous Owner | $139,000 | New Conventional | |
| Previous Owner | $130,000 | Fannie Mae Freddie Mac | |
| Previous Owner | $110,000 | Unknown | |
| Previous Owner | $88,812 | Unknown | |
| Previous Owner | $59,150 | New Conventional |
Deed History
| Date | Type | Sale Price | Title Company |
|---|---|---|---|
| Warranty Deed | $345,000 | Group Title Agency | |
| Warranty Deed | $220,000 | Empire Title Agency | |
| Warranty Deed | $61,000 | Fidelity Title |
Similar Homes in Phoenix, AZ
Source: Arizona Regional Multiple Listing Service (ARMLS)
MLS Number: 6735696
APN: 103-44-083
- 3319 N 61st Ave
- 6015 W Whitton Ave
- 5850 W Cheery Lynn Rd
- 6035 W Columbus Ave
- 6182 W Earll Dr
- 6306 W Mitchell Dr
- 6414 W Osborn Rd
- 6459 W Columbus Ave
- 4002 N 58th Dr
- 3020 N 64th Dr
- 3621 N 65th Ave
- 5901 W Indian School Rd
- 3807 N 64th Dr
- 5604 W Catalina Dr
- 6536 W Mulberry Dr
- 6607 W Osborn Rd
- 2834 N 65th Ave
- 5520 W Clarendon Ave
- 2508 N 58th Ln
- 6711 W Osborn Rd Unit 68
