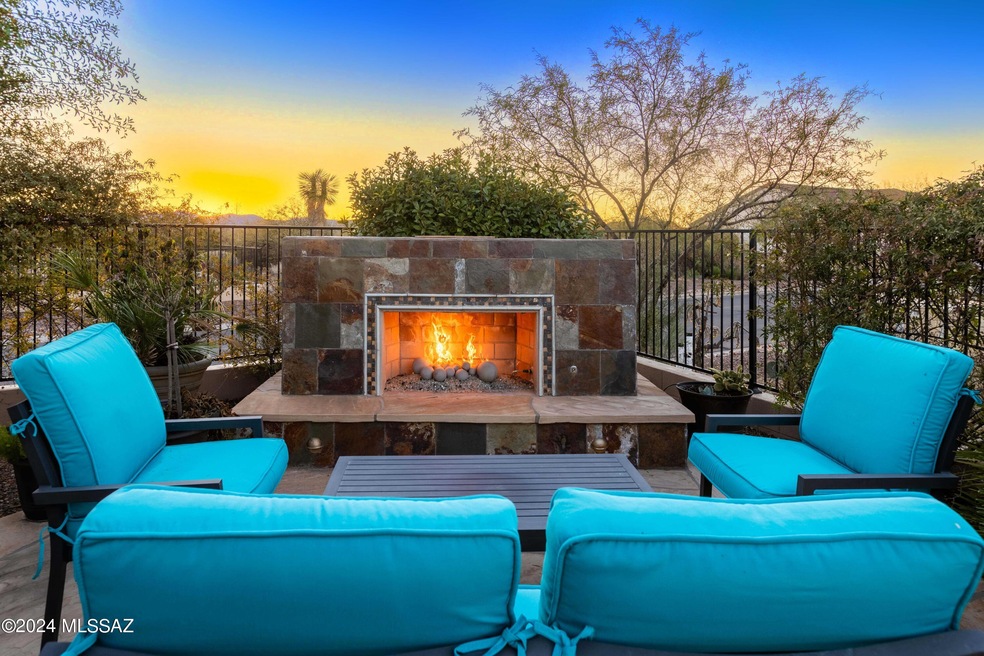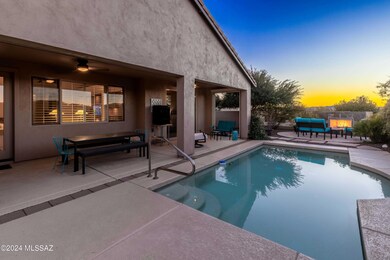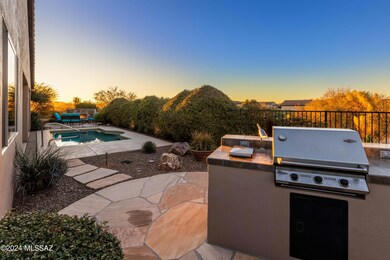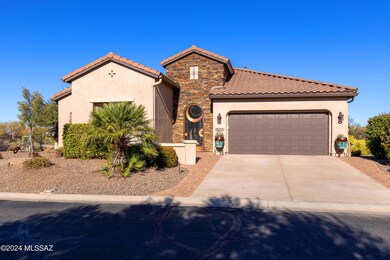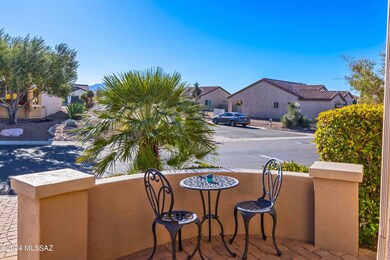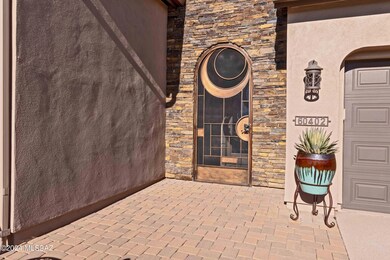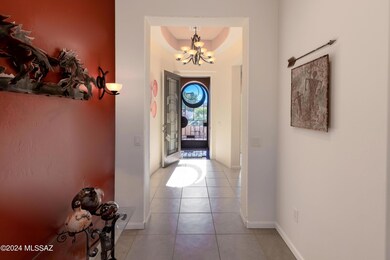
60402 E Arroyo Vista Dr Oracle, AZ 85623
Highlights
- Golf Course Community
- Heated Pool
- Gated Community
- Fitness Center
- Senior Community
- Reverse Osmosis System
About This Home
As of October 2024Love a cozy fire while enjoying the sunset? Want a beautiful pool next to your outdoor BBQ, making entertaining easy & embracing outdoor living? You can have it all in this beautiful, highly upgraded Strada model! Fully fenced backyard is adjacent to a wide common area for added privacy. Inside find high end GE Cafe appliances, gas range w/double oven, quartz countertops, pendant lights, reverse osmosis, full backsplash, base drawer pullouts, adjacent buffet area, & solar tubes to bring the natural light in. Great Room has beautiful custom floating shelves, den has built in wood shelving & crown moulding. There is even a small office space off the kitchen! The garage is extended length and includes shelving & a work bench. Why wait to build when you can have it all today?!
Co-Listed By
Leslie Brown
Oracle Land & Homes
Home Details
Home Type
- Single Family
Est. Annual Taxes
- $3,022
Year Built
- Built in 2009
Lot Details
- 7,405 Sq Ft Lot
- Lot includes common area
- South Facing Home
- Gated Home
- Masonry wall
- Wrought Iron Fence
- Shrub
- Paved or Partially Paved Lot
- Drip System Landscaping
- Landscaped with Trees
- Back and Front Yard
- Property is zoned Pinal County - CR3
HOA Fees
- $265 Monthly HOA Fees
Home Design
- Contemporary Architecture
- Southwestern Architecture
- Frame With Stucco
- Tile Roof
Interior Spaces
- 2,093 Sq Ft Home
- 1-Story Property
- Ceiling height of 9 feet or more
- Ceiling Fan
- Gas Fireplace
- Double Pane Windows
- Plantation Shutters
- Solar Screens
- Entrance Foyer
- Great Room
- Dining Area
- Home Office
- Sink in Utility Room
- Storage
- Mountain Views
Kitchen
- Breakfast Bar
- Gas Range
- Recirculated Exhaust Fan
- Microwave
- Dishwasher
- Stainless Steel Appliances
- Kitchen Island
- Quartz Countertops
- Disposal
- Reverse Osmosis System
Flooring
- Carpet
- Ceramic Tile
Bedrooms and Bathrooms
- 2 Bedrooms
- Split Bedroom Floorplan
- Walk-In Closet
- Powder Room
- Pedestal Sink
- Dual Vanity Sinks in Primary Bathroom
- Separate Shower in Primary Bathroom
- Shower Only in Secondary Bathroom
- Exhaust Fan In Bathroom
- Solar Tube
Laundry
- Dryer
- Washer
Home Security
- Smart Thermostat
- Fire and Smoke Detector
Parking
- 2 Car Garage
- Parking Storage or Cabinetry
- Garage Door Opener
- Driveway
Accessible Home Design
- Doors with lever handles
- Level Entry For Accessibility
- Smart Technology
Eco-Friendly Details
- North or South Exposure
Pool
- Heated Pool
- Spa
Outdoor Features
- Courtyard
- Covered patio or porch
- Fireplace in Patio
- Built-In Barbecue
Schools
- Mountain Vista Elementary And Middle School
- Canyon Del Oro High School
Utilities
- Forced Air Heating and Cooling System
- Heating System Uses Natural Gas
- Natural Gas Water Heater
- Water Purifier
- High Speed Internet
Community Details
Overview
- Senior Community
- Association fees include common area maintenance, gated community, street maintenance
- $350 HOA Transfer Fee
- Saddlebrooke Ranch Association, Phone Number (480) 895-9200
- Visit Association Website
- Saddlebrooke Ranch Subdivision, Strada Floorplan
- On-Site Maintenance
- The community has rules related to deed restrictions
Amenities
- Sauna
- Clubhouse
Recreation
- Golf Course Community
- Tennis Courts
- Pickleball Courts
- Fitness Center
- Community Pool
- Community Spa
- Putting Green
- Hiking Trails
Security
- Security Service
- Gated Community
Map
Home Values in the Area
Average Home Value in this Area
Property History
| Date | Event | Price | Change | Sq Ft Price |
|---|---|---|---|---|
| 10/18/2024 10/18/24 | Sold | $540,000 | -1.6% | $258 / Sq Ft |
| 09/30/2024 09/30/24 | Pending | -- | -- | -- |
| 09/20/2024 09/20/24 | For Sale | $549,000 | +57.3% | $262 / Sq Ft |
| 09/11/2014 09/11/14 | Sold | $349,000 | 0.0% | $167 / Sq Ft |
| 08/12/2014 08/12/14 | Pending | -- | -- | -- |
| 04/08/2014 04/08/14 | For Sale | $349,000 | -- | $167 / Sq Ft |
Tax History
| Year | Tax Paid | Tax Assessment Tax Assessment Total Assessment is a certain percentage of the fair market value that is determined by local assessors to be the total taxable value of land and additions on the property. | Land | Improvement |
|---|---|---|---|---|
| 2025 | $3,022 | $51,118 | -- | -- |
| 2024 | $3,160 | $52,053 | -- | -- |
| 2023 | $3,160 | $42,491 | $0 | $0 |
| 2022 | $2,929 | $37,340 | $16,291 | $21,049 |
| 2021 | $2,985 | $34,082 | $0 | $0 |
| 2020 | $2,920 | $34,318 | $0 | $0 |
| 2019 | $2,699 | $25,037 | $0 | $0 |
| 2018 | $2,704 | $24,454 | $0 | $0 |
| 2017 | $2,643 | $25,192 | $0 | $0 |
| 2016 | $2,491 | $22,088 | $4,000 | $18,088 |
| 2014 | $2,402 | $20,904 | $3,750 | $17,154 |
Mortgage History
| Date | Status | Loan Amount | Loan Type |
|---|---|---|---|
| Previous Owner | $150,000 | New Conventional | |
| Previous Owner | $45,000 | Future Advance Clause Open End Mortgage |
Deed History
| Date | Type | Sale Price | Title Company |
|---|---|---|---|
| Warranty Deed | $540,000 | Agave Title | |
| Warranty Deed | $349,000 | Long Title Agency Inc | |
| Cash Sale Deed | $370,000 | Old Republic Title Agency | |
| Interfamily Deed Transfer | -- | None Available | |
| Cash Sale Deed | $331,983 | None Available |
Similar Homes in Oracle, AZ
Source: MLS of Southern Arizona
MLS Number: 22423312
APN: 305-14-036
- 60437 E Arroyo Vista Dr
- 60241 E Arroyo Grande Dr
- 60326 E Arroyo Grande Dr
- 60584 E Arroyo Vista Dr
- 60366 E Ankole Dr
- 31865 S Misty Basin Rd
- 32128 S Bighorn Dr
- 31842 S Gulch Pass Rd
- 31805 S Misty Basin Rd
- 60782 E Arroyo Vista Dr
- 31796 S Misty Basin Rd
- 31752 S Summerwind Dr
- 59978 E Amur Ln
- 59894 E Amur Ln
- 31742 S Agarita Dr
- 31651 S Gulch Pass Rd
- 31966 S Bayberry Ct
- 31547 S Misty Basin Rd
- 60982 E Arroyo Grande Dr
- 32355 S Cattle Trail
