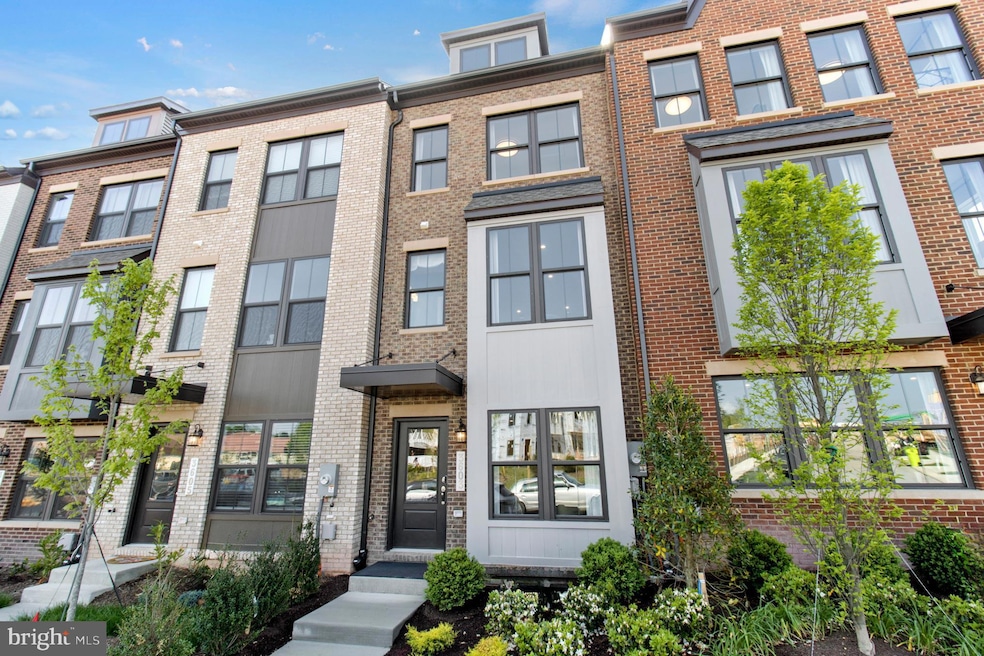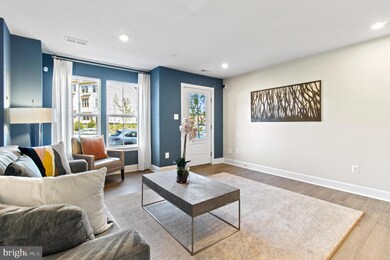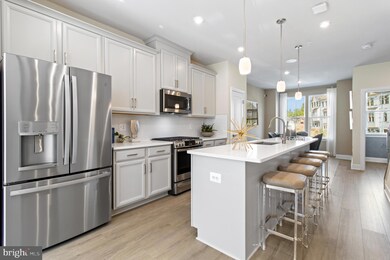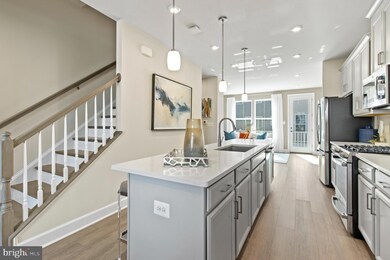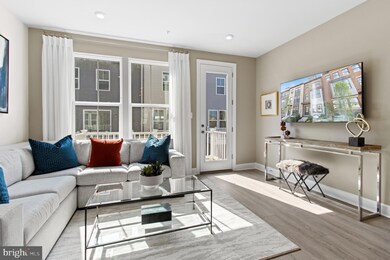
6041 Soho Way Hyattsville, MD 20782
Lewisdale NeighborhoodHighlights
- New Construction
- Contemporary Architecture
- 1 Car Attached Garage
- Open Floorplan
- Main Floor Bedroom
- Eat-In Kitchen
About This Home
As of January 2025Welcome to The Hugo! This stunning property boasts 3 bedrooms and 3.5 bathrooms, including extra bedrooms on both the lower and upper floors. Say goodbye to cramped living quarters and hello to spaciousness and comfort.As you step inside, you'll immediately notice the attention to detail in every corner of this home. The main floor features a bright and airy open concept layout, perfect for entertaining friends and family. And with a convenient 2 piece powder room, there's no need for anyone to wait in line.The kitchen is truly a chef's delight with modern appliances, ample counter space, and plenty of storage for all your culinary needs. Enjoy your morning coffee or unwind after a long day on the inviting deck overlooking the beautifully landscaped backyard.Upstairs, you'll find the primary bedroom oasis complete with an ensuite bathroom. Plus, don't forget about those extra bedrooms that can easily be transformed into an office or gym space - the possibilities are endless. With so much room in this home, everyone can have their own personal retreat.*Photos are from a similar model home*
Last Buyer's Agent
John Ippolito
Redfin Corp License #639911

Townhouse Details
Home Type
- Townhome
HOA Fees
- $56 Monthly HOA Fees
Parking
- 1 Car Attached Garage
- Rear-Facing Garage
Home Design
- New Construction
- Contemporary Architecture
- Slab Foundation
- Vinyl Siding
- Brick Front
Interior Spaces
- 1,650 Sq Ft Home
- Property has 4 Levels
- Open Floorplan
- Double Pane Windows
- Low Emissivity Windows
Kitchen
- Eat-In Kitchen
- Electric Oven or Range
- Dishwasher
- Disposal
Bedrooms and Bathrooms
- Main Floor Bedroom
- Walk-In Closet
Utilities
- Central Heating and Cooling System
- Underground Utilities
- Electric Water Heater
- Multiple Phone Lines
- Cable TV Available
Additional Features
- More Than Two Accessible Exits
- Property is in excellent condition
Listing and Financial Details
- Tax Lot 327
Community Details
Overview
- Association fees include lawn care front, snow removal
- Built by Stanley Martin Homes
- Gateway West Subdivision, Hugo Floorplan
Recreation
- Community Playground
Map
Home Values in the Area
Average Home Value in this Area
Property History
| Date | Event | Price | Change | Sq Ft Price |
|---|---|---|---|---|
| 01/17/2025 01/17/25 | Sold | $492,405 | 0.0% | $298 / Sq Ft |
| 11/25/2024 11/25/24 | Pending | -- | -- | -- |
| 11/25/2024 11/25/24 | For Sale | $492,405 | -- | $298 / Sq Ft |
Similar Homes in the area
Source: Bright MLS
MLS Number: MDPG2133924
- 5933 Northwest Dr
- 5937 Northwest Dr
- 6056 Soho Way
- 6020 Beake St
- 6055 Beake St
- 6105 Northwest Dr
- 6028 Beake St
- 6040 Beake St
- 6044 Beake St
- 6046 Beake St
- 6048 Beake St
- 6050 Beake St
- 6056 Beake St
- 6115 Northwest Dr
- 6060 Beake St
- 6064 Beake St
- 6068 Beake St
- 6070 Beake St
- 6006 Bellamy Oaks Place
- 3401 Carnaby St
