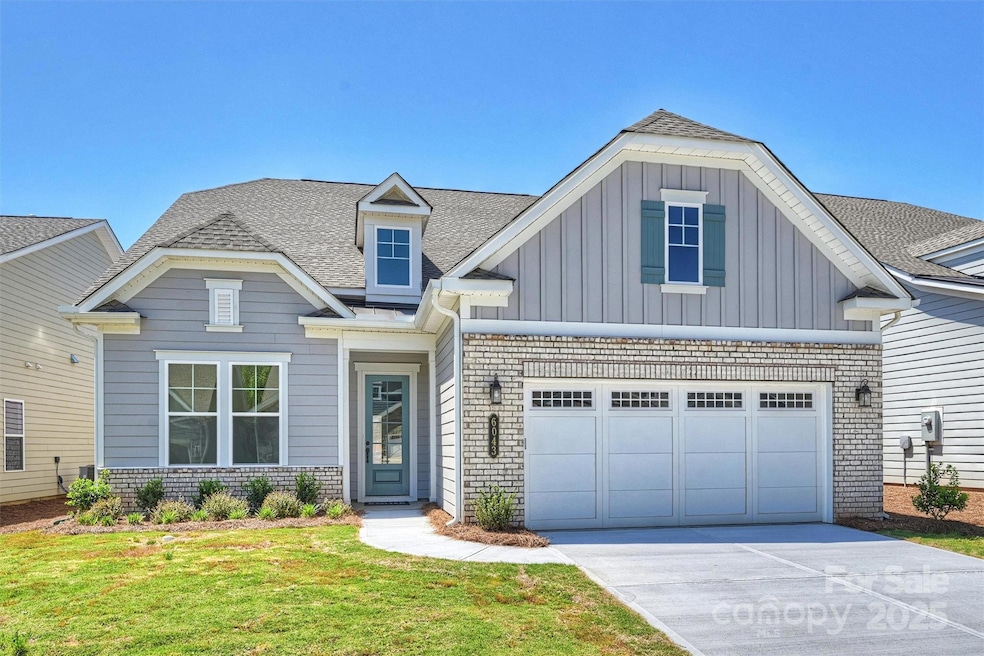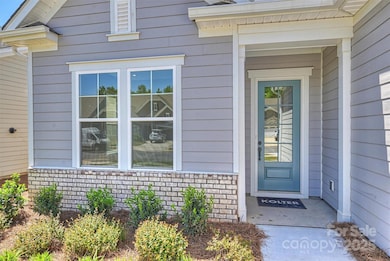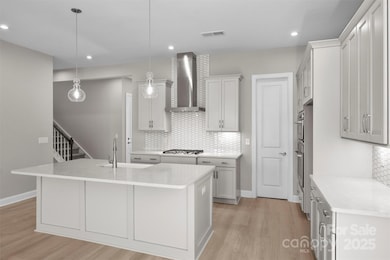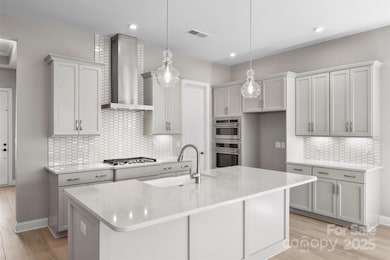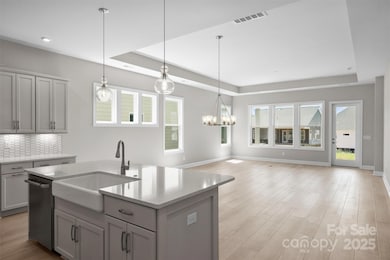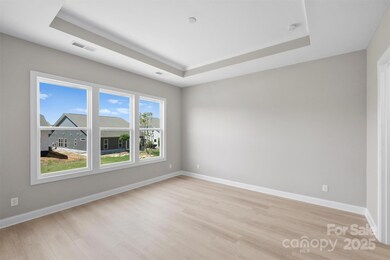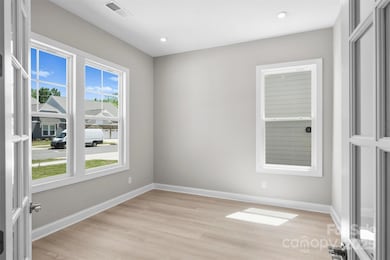
6043 Waldorf Ave Monroe, NC 28110
Estimated payment $3,911/month
Highlights
- Fitness Center
- Senior Community
- Great Room with Fireplace
- New Construction
- Clubhouse
- Transitional Architecture
About This Home
New Construction Home in brand new gated, 55+ community of Cresswind Wesley Chapel. Kimberly floorplan. This stunning 3 Bedroom home includes a Flex Room, 3 Full and 1 Half Bath, Bonus Room, and a 2-car Garage. The Kitchen overlooks the Dining Area and Great Room, making this home ideal for entertainment. The Island Kitchen is thoughtfully designed with quartz countertops, designer backsplash, a gas cooktop, and a built-in microwave and Wall oven. The Flex Room with French doors is perfect for an at-home office or fitness area. The oversized Owner's Suite in the rear of the home is complete with a tray ceiling, dual quartz vanities, and a spacious walk-in closet. The Bonus Room includes a full Bath and closet, easily adaptable for your needs.
Listing Agent
McLendon Real Estate Partners LLC Brokerage Email: mmclendon@kolter.com License #60747
Home Details
Home Type
- Single Family
Est. Annual Taxes
- $2,420
Year Built
- Built in 2023 | New Construction
HOA Fees
- $249 Monthly HOA Fees
Parking
- 2 Car Attached Garage
- Driveway
Home Design
- Transitional Architecture
- Slab Foundation
Interior Spaces
- 2,359 Sq Ft Home
- 2-Story Property
- Entrance Foyer
- Great Room with Fireplace
- Tile Flooring
- Laundry Room
Kitchen
- Oven
- Microwave
- Dishwasher
- Disposal
Bedrooms and Bathrooms
- 4 Main Level Bedrooms
Utilities
- Central Air
- Heating System Uses Natural Gas
- Tankless Water Heater
Additional Features
- Covered patio or porch
- Property is zoned RA40
Listing and Financial Details
- Assessor Parcel Number 06027348
Community Details
Overview
- Senior Community
- Firstservice Residential Association, Phone Number (704) 251-7862
- Built by Kolter Homes
- Cresswind At Wesley Chapel Subdivision, Kimberly Floorplan
- Mandatory home owners association
Amenities
- Clubhouse
Recreation
- Tennis Courts
- Fitness Center
- Community Pool
Map
Home Values in the Area
Average Home Value in this Area
Tax History
| Year | Tax Paid | Tax Assessment Tax Assessment Total Assessment is a certain percentage of the fair market value that is determined by local assessors to be the total taxable value of land and additions on the property. | Land | Improvement |
|---|---|---|---|---|
| 2024 | $2,420 | $385,500 | $68,500 | $317,000 |
Property History
| Date | Event | Price | Change | Sq Ft Price |
|---|---|---|---|---|
| 02/21/2025 02/21/25 | Price Changed | $619,990 | -6.8% | $263 / Sq Ft |
| 11/19/2024 11/19/24 | For Sale | $664,990 | 0.0% | $282 / Sq Ft |
| 10/30/2024 10/30/24 | Off Market | $664,990 | -- | -- |
| 05/02/2024 05/02/24 | Price Changed | $664,990 | -0.6% | $282 / Sq Ft |
| 10/31/2023 10/31/23 | For Sale | $669,030 | -- | $284 / Sq Ft |
Similar Homes in Monroe, NC
Source: Canopy MLS (Canopy Realtor® Association)
MLS Number: 4083129
APN: 06-027-348
- 1025 Lake Como Dr
- 1031 Seven Sisters Ave
- 1028 Seven Sisters Ave
- 1039 Rabbit Hill Ln
- 1043 Rabbit Hill Ln
- 1047 Rabbit Hill Ln
- 1000 Potters Bluff Rd
- 1022 Torrens Dr
- 724 Cavesson Way
- 6055 Brush Creek
- 6000 Embassy Ct
- 3907 Voltaire Dr
- 1320 Torrens Dr
- 5103 Trinity Trace Ln
- 809 Circle Trace Rd
- 5916 Meadowmere Dr
- 625 Circle Trace Rd
- 618 Circle Trace Rd
- 914 Olive Mill Ln
- 4205 New Town Rd
