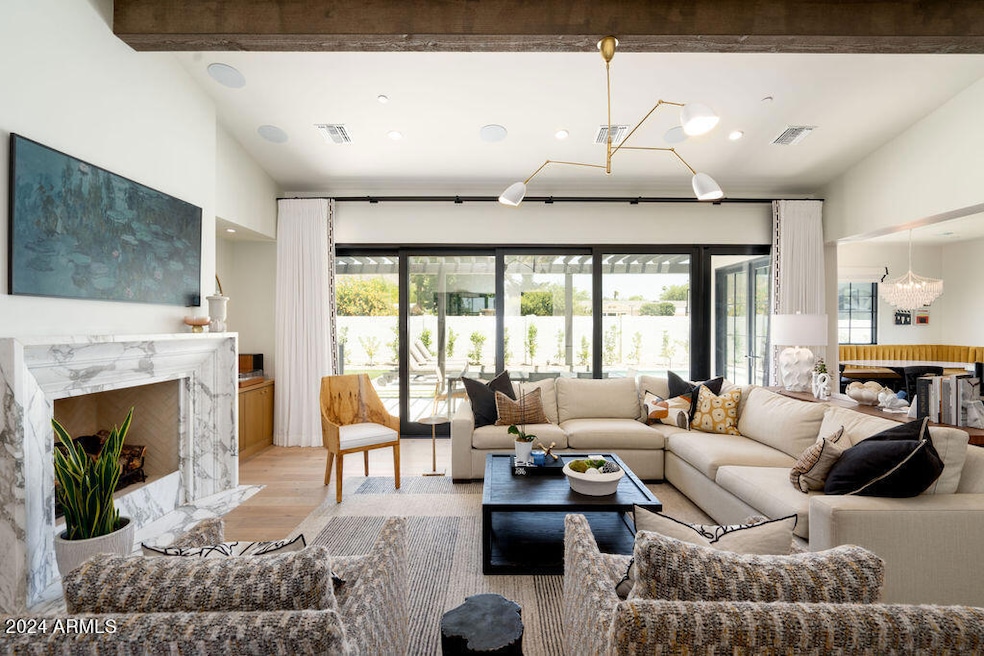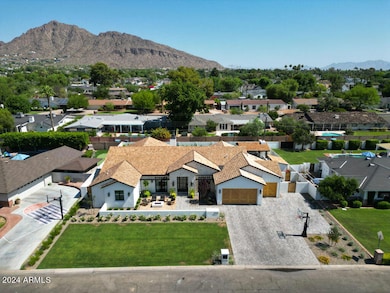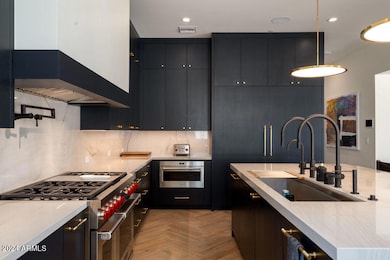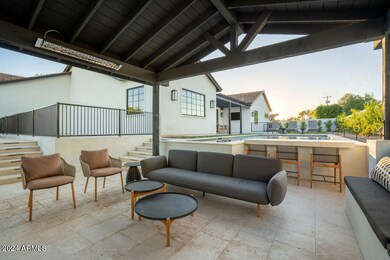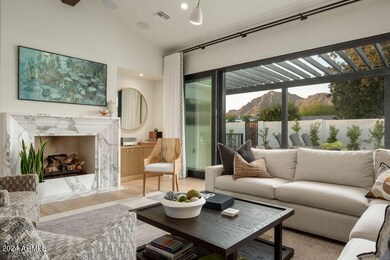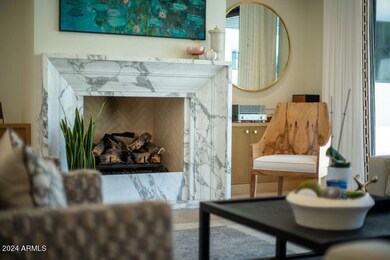
6044 E Calle Del Paisano -- Scottsdale, AZ 85251
Camelback East Village NeighborhoodEstimated payment $27,010/month
Highlights
- Heated Spa
- 0.34 Acre Lot
- Outdoor Fireplace
- Hopi Elementary School Rated A
- Vaulted Ceiling
- Wood Flooring
About This Home
If you appreciate timeless design, a fun, yet inviting space with a great feel, then this home is for you. Located in a prime Arcadia neighborhood with Camelback Mountain Views in a private location, this custom build by Bolte Homes ticks all the boxes. The floor plan is ideal, with 5235 total sq ft. 3484 sq ft on the main level, which features a stunning great room, gourmet kitchen with butlers pantry, spacious primary suite and separate wellness room. The 1751 sq ft basement features two bedrooms, one and half baths, game room, wet bar and theatre room. The backyard is a dream, low maintenance and features a sparkling pool with swim up bar, spa, huge covered ramada with grill, outdoor kitchen and lounge seating.Turnkey, move in ready and a wonderful opportunity.
Open House Schedule
-
Saturday, April 26, 20251:00 to 3:00 pm4/26/2025 1:00:00 PM +00:004/26/2025 3:00:00 PM +00:00Add to Calendar
Home Details
Home Type
- Single Family
Est. Annual Taxes
- $2,961
Year Built
- Built in 2023
Lot Details
- 0.34 Acre Lot
- Block Wall Fence
- Artificial Turf
- Front and Back Yard Sprinklers
- Private Yard
- Grass Covered Lot
Parking
- 4 Open Parking Spaces
- 3 Car Garage
- Tandem Parking
Home Design
- Designed by D33 Design Architects
- Room Addition Constructed in 2023
- Roof Updated in 2023
- Wood Frame Construction
- Spray Foam Insulation
- Shake Roof
- Stone Exterior Construction
- Stucco
Interior Spaces
- 5,235 Sq Ft Home
- 1-Story Property
- Wet Bar
- Vaulted Ceiling
- Low Emissivity Windows
- Family Room with Fireplace
- Finished Basement
Kitchen
- Kitchen Updated in 2023
- Breakfast Bar
- Built-In Microwave
- Kitchen Island
Flooring
- Floors Updated in 2023
- Wood
- Tile
Bedrooms and Bathrooms
- 5 Bedrooms
- Bathroom Updated in 2023
- Primary Bathroom is a Full Bathroom
- 5 Bathrooms
- Dual Vanity Sinks in Primary Bathroom
- Hydromassage or Jetted Bathtub
- Bathtub With Separate Shower Stall
Home Security
- Security System Owned
- Smart Home
Eco-Friendly Details
- ENERGY STAR Qualified Equipment
Pool
- Pool Updated in 2023
- Heated Spa
- Heated Pool
Outdoor Features
- Outdoor Fireplace
- Fire Pit
- Outdoor Storage
- Built-In Barbecue
Schools
- Hopi Elementary School
- Ingleside Middle School
- Arcadia High School
Utilities
- Cooling System Updated in 2023
- Cooling Available
- Heating Available
- Plumbing System Updated in 2023
- Wiring Updated in 2023
- Tankless Water Heater
- Water Softener
- High Speed Internet
- Cable TV Available
Community Details
- No Home Owners Association
- Association fees include no fees
- Built by Bolte Homes
- Hidden Village 12 Lots 510 539, 552 557 Subdivision
Listing and Financial Details
- Tax Lot 544
- Assessor Parcel Number 128-57-038
Map
Home Values in the Area
Average Home Value in this Area
Tax History
| Year | Tax Paid | Tax Assessment Tax Assessment Total Assessment is a certain percentage of the fair market value that is determined by local assessors to be the total taxable value of land and additions on the property. | Land | Improvement |
|---|---|---|---|---|
| 2025 | $3,021 | $38,443 | $38,443 | -- |
| 2024 | $2,961 | $36,613 | $36,613 | -- |
| 2023 | $2,961 | $74,190 | $74,190 | $0 |
| 2022 | $4,914 | $80,550 | $16,110 | $64,440 |
| 2021 | $4,493 | $78,060 | $15,610 | $62,450 |
| 2020 | $4,418 | $67,260 | $13,450 | $53,810 |
| 2019 | $4,230 | $63,180 | $12,630 | $50,550 |
| 2018 | $4,090 | $55,650 | $11,130 | $44,520 |
| 2017 | $3,880 | $54,810 | $10,960 | $43,850 |
| 2016 | $3,775 | $46,560 | $9,310 | $37,250 |
| 2015 | $3,470 | $44,410 | $8,880 | $35,530 |
Property History
| Date | Event | Price | Change | Sq Ft Price |
|---|---|---|---|---|
| 03/20/2025 03/20/25 | Price Changed | $4,795,000 | -4.0% | $916 / Sq Ft |
| 09/12/2024 09/12/24 | Price Changed | $4,995,000 | -5.7% | $954 / Sq Ft |
| 06/20/2024 06/20/24 | For Sale | $5,295,000 | -- | $1,011 / Sq Ft |
Deed History
| Date | Type | Sale Price | Title Company |
|---|---|---|---|
| Warranty Deed | $2,425,000 | Premier Title | |
| Warranty Deed | $1,250,000 | Premier Title Agency |
Mortgage History
| Date | Status | Loan Amount | Loan Type |
|---|---|---|---|
| Closed | $4,100,000 | Construction | |
| Previous Owner | $2,348,000 | Construction |
Similar Homes in the area
Source: Arizona Regional Multiple Listing Service (ARMLS)
MLS Number: 6721789
APN: 128-57-038
- 6140 E Calle Tuberia
- 3817 N Jokake Dr
- 47 Spur Cir
- 6125 E Indian School Rd Unit 131
- 6125 E Indian School Rd Unit 247
- 6125 E Indian School Rd Unit 287
- 6125 E Indian School Rd Unit 216
- 6125 E Indian School Rd Unit 228
- 6125 E Indian School Rd Unit 218
- 6125 E Indian School Rd Unit 180
- 6125 E Indian School Rd Unit 164
- 6125 E Indian School Rd Unit 240
- 6201 E Calle Redonda
- 6040 E Lafayette Blvd
- 6159 E Indian School Rd Unit 110
- 37 Spur Cir
- 3675 N 59th Place
- 6312 E Calle Del Paisano --
- 6347 E Indian School Rd
- 6302 E Lafayette Blvd
