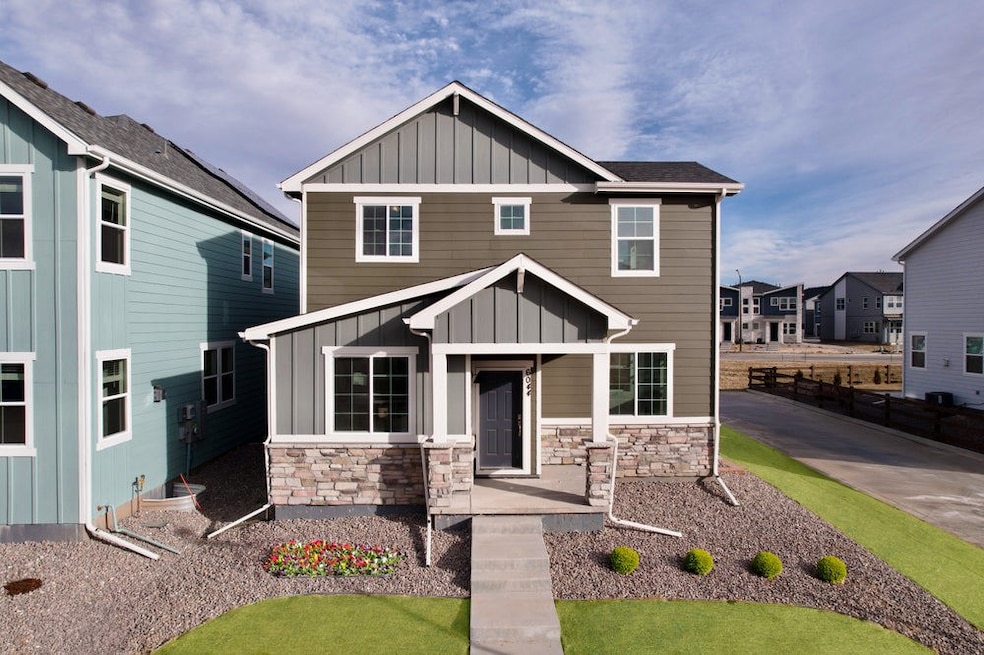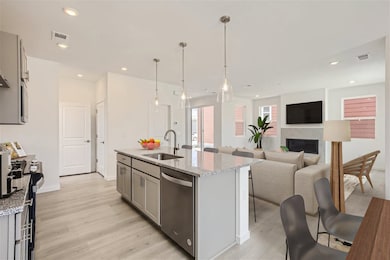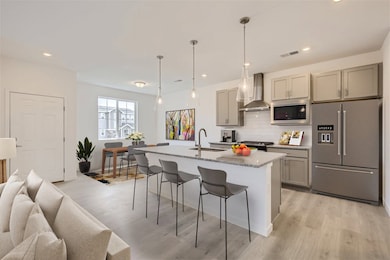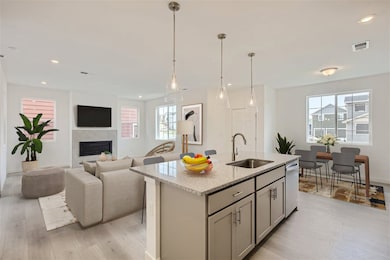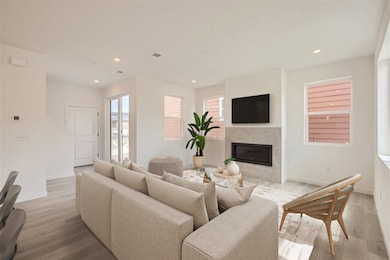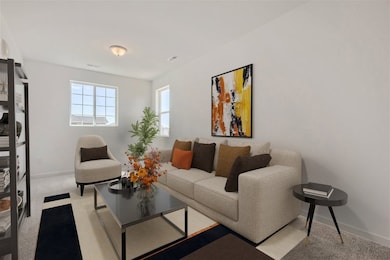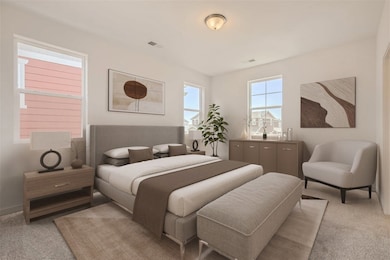
6044 Windy Willow Dr Fort Collins, CO 80528
Estimated payment $3,606/month
About This Home
The Miramont plan is an attractive residential design located in the charming city of Fort Collins, Colorado. With 1825 finished square feet, this spacious and well-thought-out floor plan offers a comfortable and modern living space for homeowners. Boasting three bedrooms, two and a half bathrooms, and a two-car garage, the Miramont plan combines functionality, style, and convenience. As you step into the home, you'll be greeted by a welcoming foyer that leads you into the heart of the house. The open-concept layout seamlessly connects the main living areas, creating a fluid and inclusive atmosphere. The kitchen, dining area, and living room flow harmoniously, allowing for easy interaction and entertainment. *Sample photos represent the floor plan and are not of the actual home.
Home Details
Home Type
- Single Family
Parking
- 2 Car Garage
Home Design
- New Construction
- Quick Move-In Home
- Miramont Plan
Interior Spaces
- 1,875 Sq Ft Home
- 2-Story Property
Bedrooms and Bathrooms
- 3 Bedrooms
Community Details
Overview
- Actively Selling
- Built by Dream Finders Homes
- Reserve At Timberline Subdivision
Sales Office
- 6003 Windy Willow Drive
- Fort Collins, CO 80528
- 720-410-5003
- Builder Spec Website
Office Hours
- Monday - Saturday 10:00AM-6:00PM, Sunday 11:00AM-5:00PM
Map
Home Values in the Area
Average Home Value in this Area
Property History
| Date | Event | Price | Change | Sq Ft Price |
|---|---|---|---|---|
| 03/18/2025 03/18/25 | Price Changed | $547,785 | +0.5% | $292 / Sq Ft |
| 02/24/2025 02/24/25 | For Sale | $544,990 | -- | $291 / Sq Ft |
Similar Homes in the area
- 6044 Windy Willow Dr
- 6003 Windy Willow Dr
- 6003 Windy Willow Dr
- 6003 Windy Willow Dr
- 6003 Windy Willow Dr
- 6003 Windy Willow Dr
- 6003 Windy Willow Dr
- 6003 Windy Willow Dr
- 1910 Rosen Dr
- 1904 Rosen Dr
- 5920 Flying Mallard Dr
- 1820 Foggy Brook Dr
- 1726 Foggy Brook Dr
- 1921 Zephyr Rd
- 6021 Croaking Toad Dr
- 1674 Foggy Brook Dr
- 1832 Floating Leaf Dr
- 1826 Floating Leaf Dr
- 1820 Floating Leaf Dr
- 1731 Floating Leaf Dr Unit A
