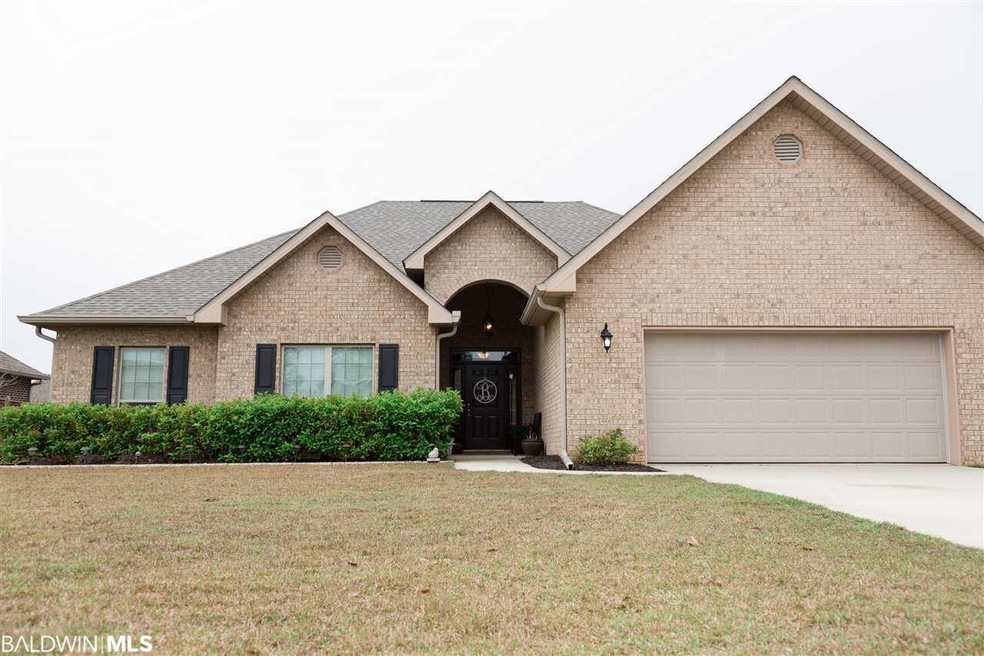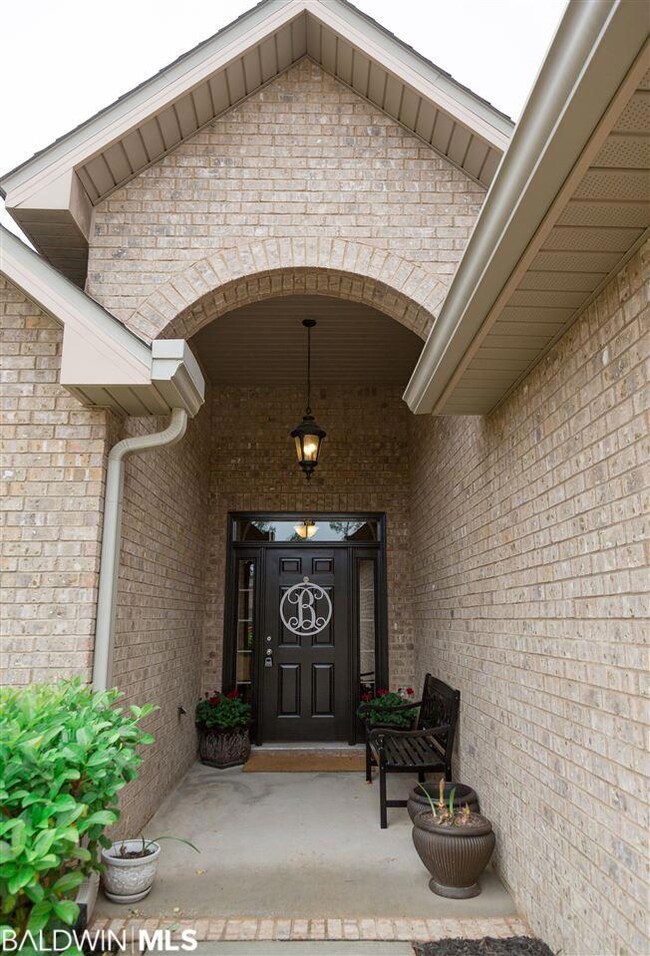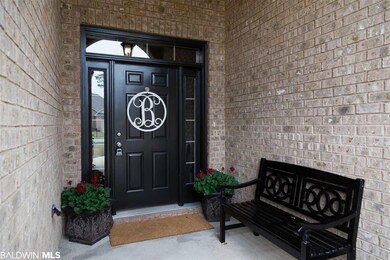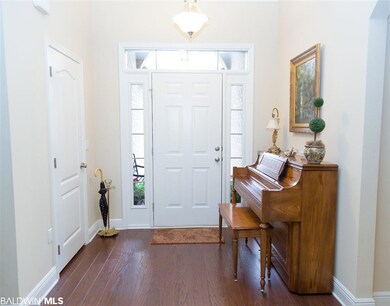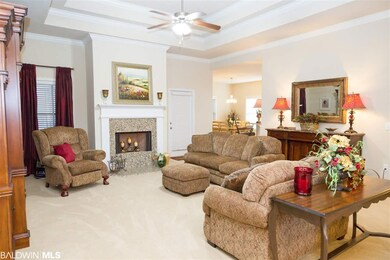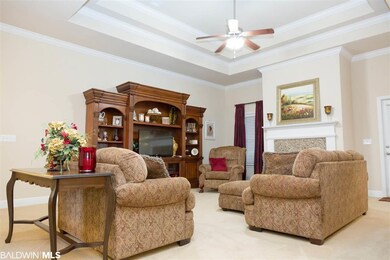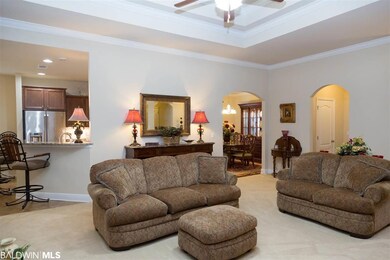
6045 Andhurst Dr Gulf Shores, AL 36542
Highlights
- Craftsman Architecture
- Wood Flooring
- Screened Porch
- Gulf Shores Elementary School Rated A-
- High Ceiling
- Breakfast Area or Nook
About This Home
As of July 2019Immaculate home for sale in Andhurst Walk. It has been meticulously maintained and filled with upgrades! Open concept, 4 bedroom, 2.5 bath, with a breakfast area, separate dining room, and over 2300 square feet. Features a wood burning fireplace, Shaw hardwood floors in foyer and dining areas, tile in kitchen and bathrooms, granite counter tops, stainless steel appliances, carpet in bedrooms and family room. The seller has upgraded the light fixtures, new stove/oven, screened in the back porch with solar screens as well as had custom made solar screens for the west side of the house, fenced in the back yard, installed gutters as well as an air purifier in the AC unit. The Graceland storage building in the back will also convey with the home. Minutes from the beach as well as restaurants and grocery stores, this house will not last long so schedule your showing today!
Home Details
Home Type
- Single Family
Est. Annual Taxes
- $1,236
Year Built
- Built in 2013
Lot Details
- Lot Dimensions are 75x130
- Fenced
HOA Fees
- $21 Monthly HOA Fees
Home Design
- Craftsman Architecture
- Brick Exterior Construction
- Slab Foundation
- Composition Roof
Interior Spaces
- 2,332 Sq Ft Home
- 1-Story Property
- High Ceiling
- Ceiling Fan
- Wood Burning Fireplace
- Living Room with Fireplace
- Dining Room
- Screened Porch
Kitchen
- Breakfast Area or Nook
- Electric Range
- Microwave
- Dishwasher
- Disposal
Flooring
- Wood
- Carpet
- Tile
Bedrooms and Bathrooms
- 4 Bedrooms
- En-Suite Primary Bedroom
- Walk-In Closet
- Dual Vanity Sinks in Primary Bathroom
- Private Water Closet
- Garden Bath
- Separate Shower
Home Security
- Fire and Smoke Detector
- Termite Clearance
Parking
- Attached Garage
- Automatic Garage Door Opener
Outdoor Features
- Outdoor Storage
Schools
- Gulf Shores Elementary School
- Gulf Shores Middle School
- Gulf Shores High School
Utilities
- Central Heating and Cooling System
- Underground Utilities
- Electric Water Heater
- Grinder Pump
- Internet Available
- Satellite Dish
Community Details
- Association fees include management, common area insurance, common area maintenance, reserve funds, taxes-common area
- Andhurst Walk Subdivision
- The community has rules related to covenants, conditions, and restrictions
Listing and Financial Details
- Assessor Parcel Number 61-09-37-0-000-216.042
Map
Home Values in the Area
Average Home Value in this Area
Property History
| Date | Event | Price | Change | Sq Ft Price |
|---|---|---|---|---|
| 07/16/2019 07/16/19 | Sold | $269,000 | -2.5% | $115 / Sq Ft |
| 06/14/2019 06/14/19 | Pending | -- | -- | -- |
| 06/13/2019 06/13/19 | Price Changed | $275,900 | -1.4% | $118 / Sq Ft |
| 04/24/2019 04/24/19 | Price Changed | $279,900 | -1.4% | $120 / Sq Ft |
| 02/20/2019 02/20/19 | For Sale | $283,900 | -- | $122 / Sq Ft |
Tax History
| Year | Tax Paid | Tax Assessment Tax Assessment Total Assessment is a certain percentage of the fair market value that is determined by local assessors to be the total taxable value of land and additions on the property. | Land | Improvement |
|---|---|---|---|---|
| 2024 | $1,236 | $38,820 | $3,940 | $34,880 |
| 2023 | $1,305 | $40,920 | $4,760 | $36,160 |
| 2022 | $1,019 | $32,240 | $0 | $0 |
| 2021 | $898 | $28,300 | $0 | $0 |
| 2020 | $857 | $27,340 | $0 | $0 |
| 2019 | $0 | $25,700 | $0 | $0 |
| 2018 | $0 | $24,460 | $0 | $0 |
| 2017 | $0 | $23,360 | $0 | $0 |
| 2016 | $0 | $23,920 | $0 | $0 |
| 2015 | -- | $23,280 | $0 | $0 |
| 2014 | $747 | $22,640 | $0 | $0 |
| 2013 | -- | $1,600 | $0 | $0 |
Mortgage History
| Date | Status | Loan Amount | Loan Type |
|---|---|---|---|
| Open | $264,127 | FHA |
Deed History
| Date | Type | Sale Price | Title Company |
|---|---|---|---|
| Warranty Deed | -- | Professional Land Title Inc | |
| Warranty Deed | $232,000 | None Available |
Similar Homes in Gulf Shores, AL
Source: Baldwin REALTORS®
MLS Number: 279985
APN: 61-09-37-0-000-216.042
- 7032 Abigail St
- 6110 Cobblestone Ct
- 5785 Shady Woods Ct
- 3909 Stafford Blvd
- 6060 Trey Ln
- 6091 Albray Dr Unit 40
- 413 Pogue St
- 6689 Mighty Oaks Dr
- 446 Shepard St
- 18892 Old Plash Island Rd
- 6594 George St
- 400 Apollo Ave
- 6603 George St
- 0 Highway 59
- 6457 George St
- 19648 County Road 8 Unit 28
- 19648 County Road 8 Unit 25
- 19648 County Road 8 Unit 14
- 19648 County Road 8 Unit 7
- 19648 County Road 8 Unit 13
