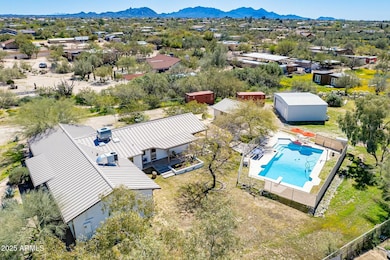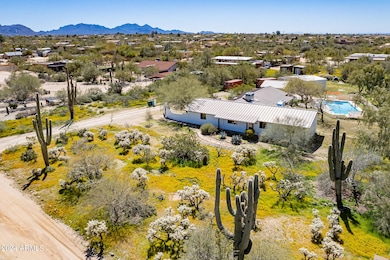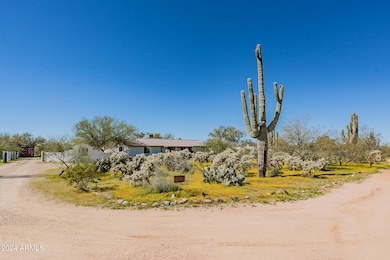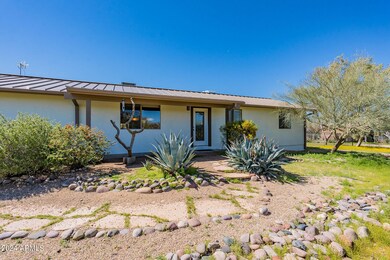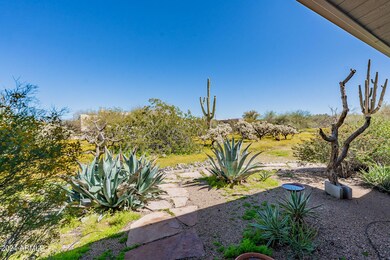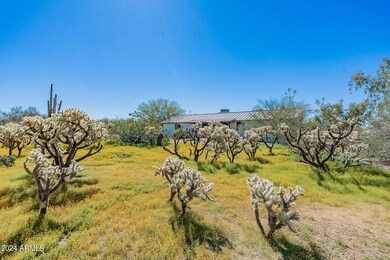
6045 E Duane Ln Cave Creek, AZ 85331
Boulders NeighborhoodHighlights
- Guest House
- Horses Allowed On Property
- RV Hookup
- Sonoran Trails Middle School Rated A-
- Private Pool
- Gated Parking
About This Home
As of February 2025This home is Desert living on a 1.25 acre lot located between Cave Creek and Scottsdale. Dual Zone HVAC offers flexibility for temperature control in this roomy 2,496 square feet of living space with 4 bedrooms and 3 bathrooms and plenty of storage. The family room with dyed concrete floors and extra large kitchen is spacious to satisfy any chef when entertaining a large amount of guests. Exterior has fresh paint and new soffits. The interior comes with newly added solid core bedroom doors and high quality vinyl flooring. The house is surrounded by a 1400 sq\ft+- wrap-around patio which connects the home to a 340 square foot flex space building with a view of the motel size pool with Baja step. This detached building has a new Mini-Split unit and could be utilized for multiple purposes. The detached 720 sq/ft garage offers 2 vehicle spaces with 30 feet of built-in cabinetry. There are 2 exterior 50 amp plugins that are ready for your car or RV. This property also allows for horses! If you want to live with all the amenities a city has to offer, but still want that rural feel, look no further!
Home Details
Home Type
- Single Family
Est. Annual Taxes
- $1,997
Year Built
- Built in 1980
Lot Details
- 1.25 Acre Lot
- Desert faces the front and back of the property
- Wrought Iron Fence
- Block Wall Fence
- Chain Link Fence
Parking
- 2 Car Detached Garage
- Gated Parking
- RV Hookup
Home Design
- Wood Frame Construction
- Metal Roof
- Stucco
Interior Spaces
- 2,496 Sq Ft Home
- 1-Story Property
- Vaulted Ceiling
- Double Pane Windows
Kitchen
- Breakfast Bar
- Kitchen Island
Flooring
- Laminate
- Concrete
- Tile
Bedrooms and Bathrooms
- 4 Bedrooms
- Two Primary Bathrooms
- 3 Bathrooms
- Dual Vanity Sinks in Primary Bathroom
Accessible Home Design
- No Interior Steps
- Stepless Entry
Pool
- Private Pool
- Fence Around Pool
- Diving Board
Outdoor Features
- Covered patio or porch
- Built-In Barbecue
Schools
- Desert Sun Academy Elementary And Middle School
- Cactus Shadows High School
Utilities
- Refrigerated Cooling System
- Zoned Heating
- Septic Tank
- High Speed Internet
Additional Features
- Guest House
- Horses Allowed On Property
Community Details
- No Home Owners Association
- Association fees include no fees
- Metes And Bounds Subdivision
Listing and Financial Details
- Assessor Parcel Number 211-44-012-B
Map
Home Values in the Area
Average Home Value in this Area
Property History
| Date | Event | Price | Change | Sq Ft Price |
|---|---|---|---|---|
| 02/26/2025 02/26/25 | Sold | $885,000 | +1.1% | $355 / Sq Ft |
| 01/17/2025 01/17/25 | Price Changed | $875,000 | -2.7% | $351 / Sq Ft |
| 12/05/2024 12/05/24 | Price Changed | $899,000 | -2.7% | $360 / Sq Ft |
| 10/15/2024 10/15/24 | Price Changed | $924,000 | 0.0% | $370 / Sq Ft |
| 10/15/2024 10/15/24 | For Sale | $924,000 | +4.4% | $370 / Sq Ft |
| 08/11/2024 08/11/24 | Off Market | $885,000 | -- | -- |
| 05/22/2024 05/22/24 | Price Changed | $950,000 | -1.6% | $381 / Sq Ft |
| 05/09/2024 05/09/24 | Price Changed | $965,000 | -1.0% | $387 / Sq Ft |
| 05/03/2024 05/03/24 | Price Changed | $975,000 | -1.0% | $391 / Sq Ft |
| 04/10/2024 04/10/24 | For Sale | $985,000 | -- | $395 / Sq Ft |
Tax History
| Year | Tax Paid | Tax Assessment Tax Assessment Total Assessment is a certain percentage of the fair market value that is determined by local assessors to be the total taxable value of land and additions on the property. | Land | Improvement |
|---|---|---|---|---|
| 2025 | $2,087 | $55,193 | -- | -- |
| 2024 | $1,997 | $52,564 | -- | -- |
| 2023 | $1,997 | $61,160 | $12,230 | $48,930 |
| 2022 | $1,957 | $57,780 | $11,550 | $46,230 |
| 2021 | $2,196 | $52,870 | $10,570 | $42,300 |
| 2020 | $2,165 | $47,030 | $9,400 | $37,630 |
| 2019 | $2,099 | $46,900 | $9,380 | $37,520 |
| 2018 | $2,021 | $44,220 | $8,840 | $35,380 |
| 2017 | $1,948 | $42,330 | $8,460 | $33,870 |
| 2016 | $1,937 | $40,760 | $8,150 | $32,610 |
| 2015 | $1,833 | $38,620 | $7,720 | $30,900 |
Mortgage History
| Date | Status | Loan Amount | Loan Type |
|---|---|---|---|
| Open | $701,000 | VA | |
| Previous Owner | $100,000 | Credit Line Revolving | |
| Previous Owner | $89,000 | Credit Line Revolving |
Deed History
| Date | Type | Sale Price | Title Company |
|---|---|---|---|
| Warranty Deed | $885,000 | Stewart Title & Trust Of Phoen |
Similar Homes in Cave Creek, AZ
Source: Arizona Regional Multiple Listing Service (ARMLS)
MLS Number: 6689306
APN: 211-44-012B
- 30017 N 60th St
- 6311 E Skinner Dr
- 30020 N 63rd St
- 5911 E Peak View Rd
- 30009 N 58th St
- 6142 E Windstone Trail
- 30240 N 60th St
- 5638 E Skinner Dr
- 29441 N 64th St
- 29615 N 55th Place
- 30416 N 64th St
- 28602 N 58th St
- 30508 N 64th St
- 6009 E Dale Ln
- 6672 E Horned Owl Trail Unit III
- 5421 E Juniper Canyon Dr
- 6610 E Barwick Dr
- 30619 N 63rd St
- 29771 N 67th St Unit II
- 5420 E Duane Ln

