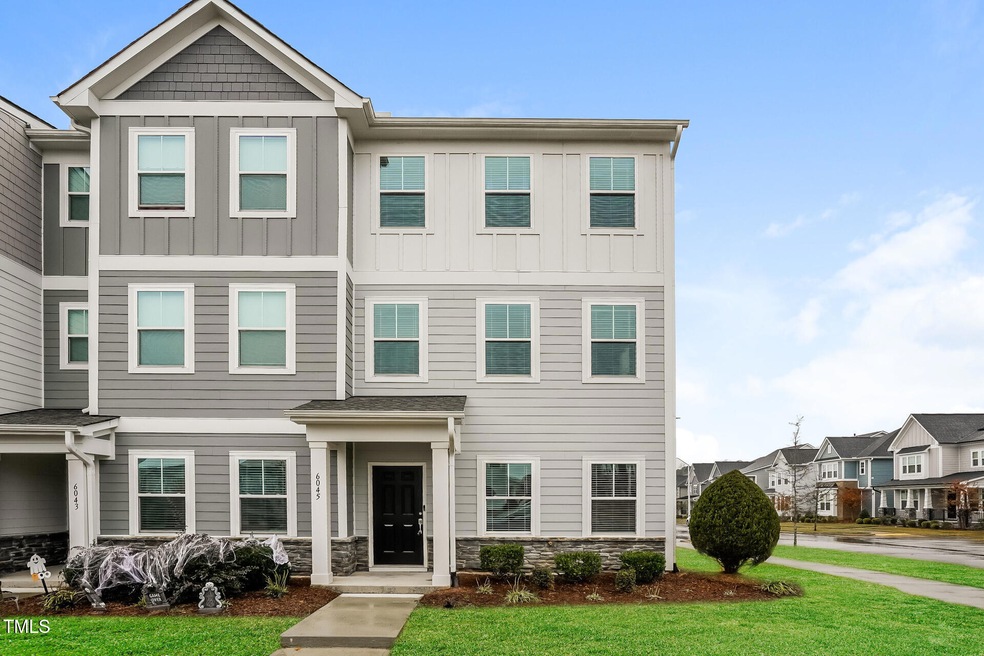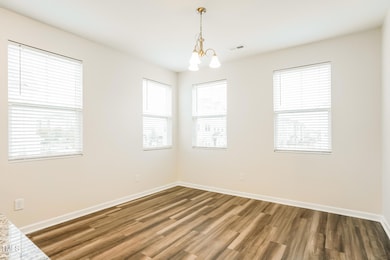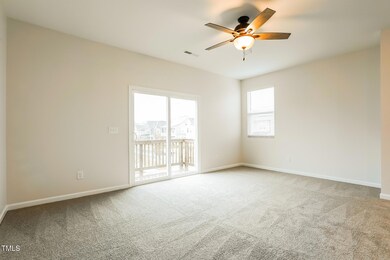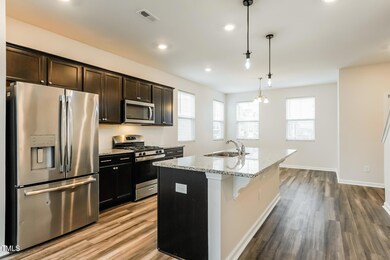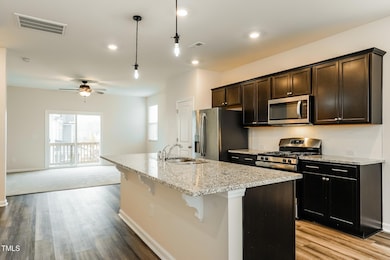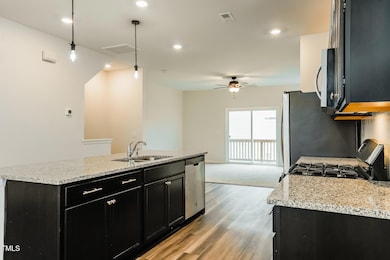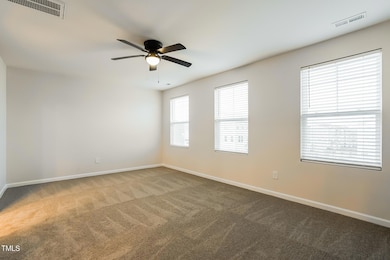
6045 Kayton St Raleigh, NC 27616
Forestville NeighborhoodHighlights
- Traditional Architecture
- 1 Car Attached Garage
- Brick or Stone Mason
- High Ceiling
- Eat-In Kitchen
- Bathtub
About This Home
As of March 2025Luxurious 3 bed, 3.5 bath two-story town home settled on a spacious corner lot in an incredibly desirable Raleigh neighborhood with a cafe and plenty of shopping just a hop and a skip away is NOW available! Not only does this beauty feel brand new with its fresh new interior paint and new carpet, but it also boasts stunning granite kitchen countertops that tie together seamlessly with your light colored tile backsplash, a first floor bedroom that makes for the perfect guest room, all stainless steel appliances including a gas range, gorgeous dark colored cabinets throughout that compliment the space, an open floor plan that leads to your very own back porch that makes for the perfect place to relax after a long day, offers plenty of windows for lots of natural light, has a sizable owner's suite with a gorgeous tiled shower with seat that is sure to please, a one car garage and MUCH MORE! This is an opportunity that you won't want to miss! Come and see this gorgeous home today and all that it has to offer before it's gone!
Townhouse Details
Home Type
- Townhome
Est. Annual Taxes
- $2,897
Year Built
- Built in 2020
Lot Details
- 2,614 Sq Ft Lot
- 1 Common Wall
HOA Fees
- $214 Monthly HOA Fees
Parking
- 1 Car Attached Garage
Home Design
- Traditional Architecture
- Brick or Stone Mason
- Slab Foundation
- Shingle Roof
- Stone
Interior Spaces
- 1,881 Sq Ft Home
- 2-Story Property
- High Ceiling
- Laundry on upper level
Kitchen
- Eat-In Kitchen
- Gas Range
- Microwave
- Dishwasher
Flooring
- Carpet
- Luxury Vinyl Tile
Bedrooms and Bathrooms
- 3 Bedrooms
- Walk-In Closet
- Bathtub
- Walk-in Shower
Schools
- River Bend Elementary And Middle School
- Rolesville High School
Utilities
- Forced Air Zoned Heating and Cooling System
- Heating System Uses Natural Gas
Listing and Financial Details
- Assessor Parcel Number 1736027749000467474
Community Details
Overview
- Association fees include unknown
- 5401 North Residential Owners Association Inc. Association, Phone Number (919) 233-7660
- 5401 North Subdivision
Recreation
- Community Playground
Map
Home Values in the Area
Average Home Value in this Area
Property History
| Date | Event | Price | Change | Sq Ft Price |
|---|---|---|---|---|
| 03/03/2025 03/03/25 | Sold | $330,500 | -2.5% | $176 / Sq Ft |
| 02/11/2025 02/11/25 | Pending | -- | -- | -- |
| 02/06/2025 02/06/25 | Price Changed | $339,000 | -2.4% | $180 / Sq Ft |
| 12/13/2024 12/13/24 | Price Changed | $347,500 | -0.7% | $185 / Sq Ft |
| 11/21/2024 11/21/24 | For Sale | $349,900 | -13.6% | $186 / Sq Ft |
| 12/15/2023 12/15/23 | Off Market | $405,000 | -- | -- |
| 12/15/2023 12/15/23 | Off Market | $350,000 | -- | -- |
| 03/03/2022 03/03/22 | Sold | $405,000 | +15.7% | $226 / Sq Ft |
| 02/16/2022 02/16/22 | Pending | -- | -- | -- |
| 11/18/2021 11/18/21 | Sold | $350,000 | -2.8% | $195 / Sq Ft |
| 10/10/2021 10/10/21 | Pending | -- | -- | -- |
| 10/03/2021 10/03/21 | Price Changed | $359,900 | -2.7% | $201 / Sq Ft |
| 09/14/2021 09/14/21 | For Sale | $369,900 | -- | $206 / Sq Ft |
Tax History
| Year | Tax Paid | Tax Assessment Tax Assessment Total Assessment is a certain percentage of the fair market value that is determined by local assessors to be the total taxable value of land and additions on the property. | Land | Improvement |
|---|---|---|---|---|
| 2024 | $2,942 | $336,410 | $75,000 | $261,410 |
| 2023 | $2,776 | $252,799 | $60,000 | $192,799 |
| 2022 | $2,580 | $252,799 | $60,000 | $192,799 |
| 2021 | $2,480 | $252,799 | $60,000 | $192,799 |
| 2020 | $918 | $96,100 | $60,000 | $36,100 |
| 2019 | $0 | $0 | $0 | $0 |
Mortgage History
| Date | Status | Loan Amount | Loan Type |
|---|---|---|---|
| Previous Owner | $280,000 | New Conventional | |
| Previous Owner | $246,662 | New Conventional |
Deed History
| Date | Type | Sale Price | Title Company |
|---|---|---|---|
| Warranty Deed | $330,500 | Titlevest | |
| Warranty Deed | $304,000 | Titlevest Agency Llc | |
| Warranty Deed | $405,000 | None Listed On Document | |
| Warranty Deed | $350,000 | -- | |
| Special Warranty Deed | $260,000 | None Available |
Similar Homes in the area
Source: Doorify MLS
MLS Number: 10064342
APN: 1736.02-77-4900-000
- 5918 Giddings St
- 5306 Beckom St
- 5908 Giddings St
- 6518 Perry Creek Rd
- 5917 Kayton St
- 5940 Illuminate Ave
- 6351 Perry Creek Rd
- 6417 Truxton Ln
- 5501 Advancing Ave
- 6631 Perry Creek Rd
- 6416 Truxton Ln
- 6609 Truxton Ln
- 6309 Truxton Ln
- 5520 Advancing Ave
- 6318 Perry Creek Rd
- 5818 Humanity Ln
- 5813 Empathy Ln
- 6511 Academic Ave
- 6412 Nurture Ave
- 6509 Archwood Ave
