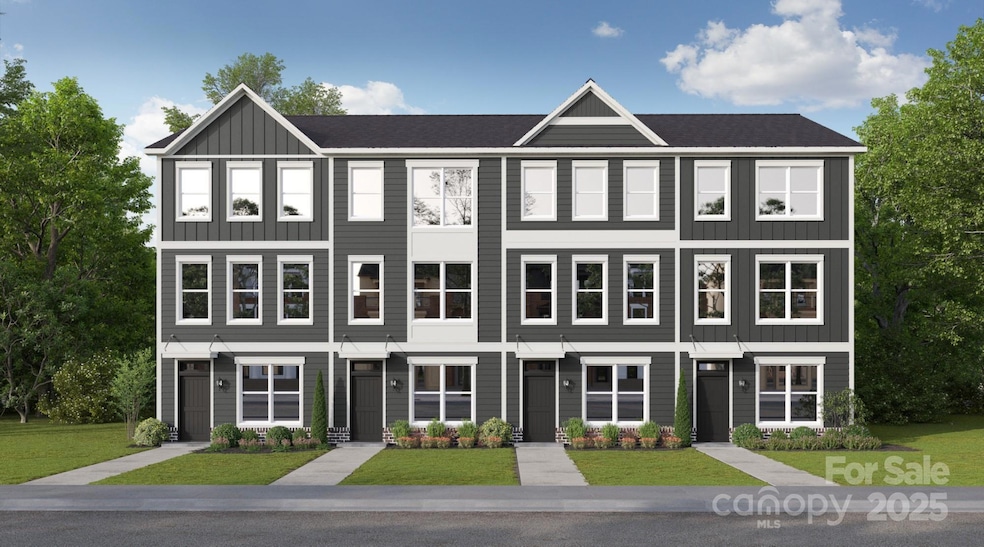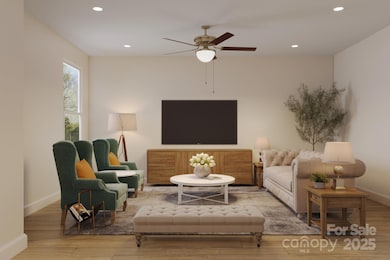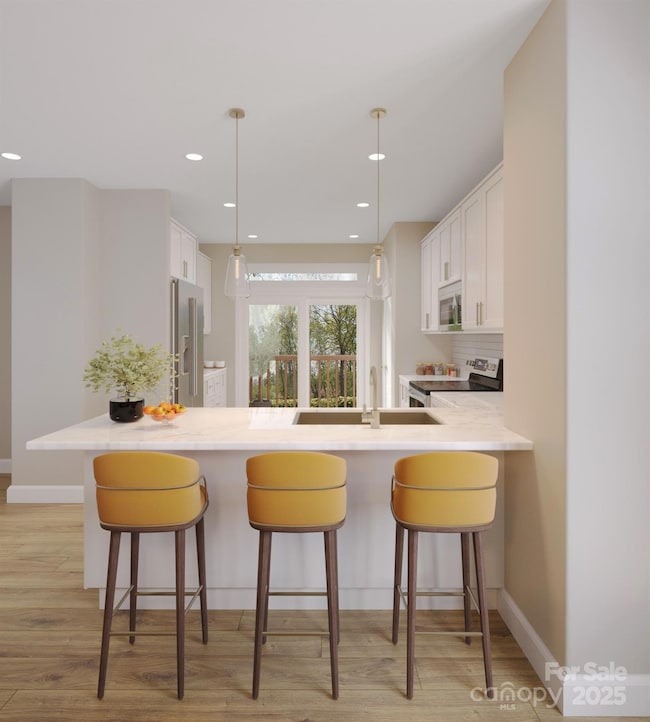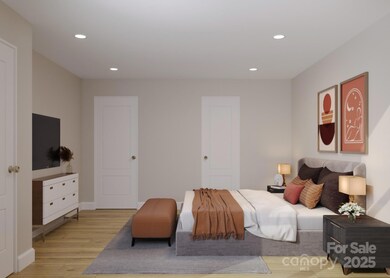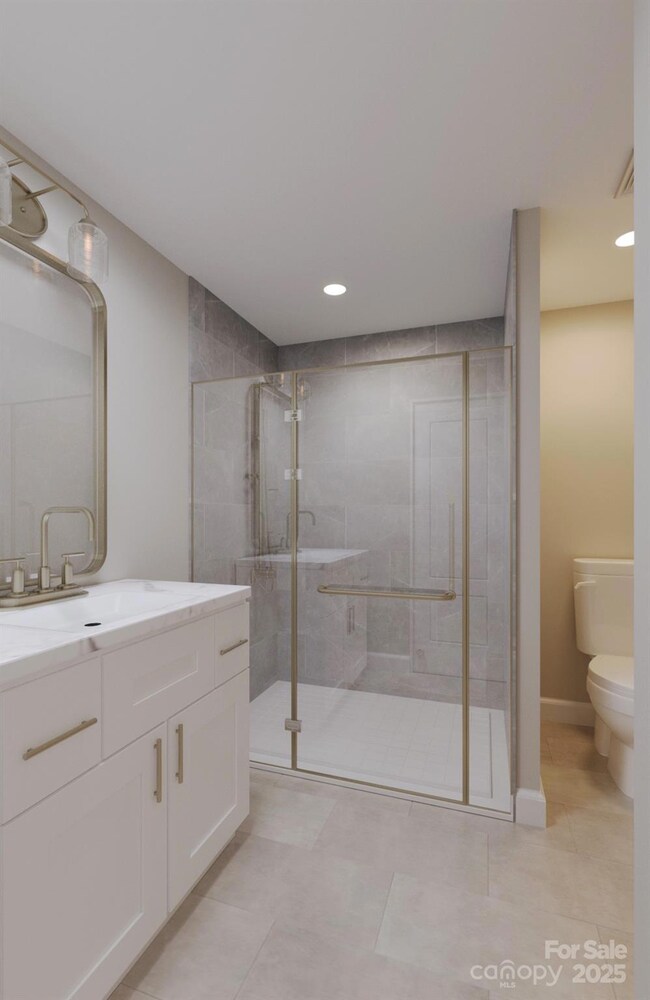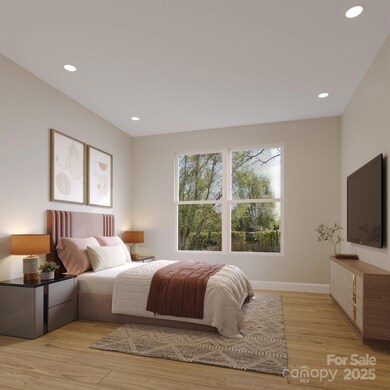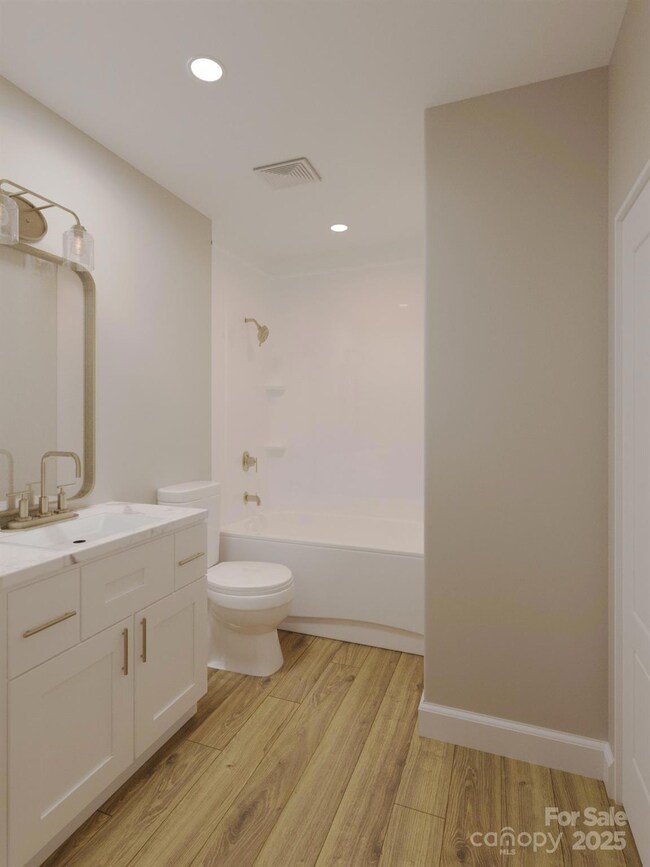
6045 King Charles Ct Charlotte, NC 28213
Hidden Valley NeighborhoodEstimated payment $2,716/month
Highlights
- Under Construction
- Walk-In Closet
- Central Heating and Cooling System
- 1 Car Attached Garage
- Laundry closet
About This Home
Welcome to Fitzgerald Townhomes! This stunning 3-story Fir floor plan offers a perfect blend of modern style and functionality. Featuring 3 spacious bedrooms and 3.5 bathrooms, this home is designed with contemporary living in mind. The chef-inspired kitchen showcases soft-close shaker cabinetry, quartz countertops, and sleek, black-finished hardware. Throughout the home, you'll enjoy the durability of LVP flooring, stylish tile, and plush carpeting. The first level includes a one-car garage and a private bedroom with a full bathroom—ideal for guests or a home office. On the second floor, an open-concept layout effortlessly connects the dining, kitchen, and living areas, creating a welcoming space for entertaining, complete with access to a deck. The third floor is dedicated to relaxation, featuring a luxurious primary bedroom with a walk-in closet, a secondary bedroom, two full bathrooms, and a conveniently located laundry area. Don't miss your chance to make this townhome yours!
Listing Agent
Red Cedar Realty LLC Brokerage Email: Allisonwallacerealty@gmail.com License #104446
Townhouse Details
Home Type
- Townhome
Year Built
- Built in 2025 | Under Construction
HOA Fees
- $281 Monthly HOA Fees
Parking
- 1 Car Attached Garage
- Front Facing Garage
Home Design
- Home is estimated to be completed on 9/22/25
- Slab Foundation
Interior Spaces
- 3-Story Property
- Laundry closet
Kitchen
- Electric Oven
- Electric Range
- Microwave
- Dishwasher
- Disposal
Bedrooms and Bathrooms
- 3 Bedrooms | 1 Main Level Bedroom
- Walk-In Closet
Schools
- Hidden Valley Elementary School
- Martin Luther King Jr Middle School
- Julius L. Chambers High School
Utilities
- Central Heating and Cooling System
Community Details
- Cams Association, Phone Number (877) 672-2267
- Built by Red Cedar
- Fig
- Mandatory home owners association
Listing and Financial Details
- Assessor Parcel Number 08902430
Map
Home Values in the Area
Average Home Value in this Area
Property History
| Date | Event | Price | Change | Sq Ft Price |
|---|---|---|---|---|
| 03/28/2025 03/28/25 | For Sale | $369,990 | -- | $206 / Sq Ft |
Similar Homes in Charlotte, NC
Source: Canopy MLS (Canopy Realtor® Association)
MLS Number: 4239098
- 6045 King Charles Ct
- 4969 Fitzgerald Ave
- 4965 Fitzgerald Ave
- 215 W Eastway Dr
- 4927 Curtiswood Dr
- 4931 Galax Dr
- 4100 Howie Cir
- 622 Austin Dr
- 608 Austin Dr
- 757 Bilmark Ave
- 524 Dawn Cir
- 801 Bilmark Ave
- 837 Corwin Dr
- 816 Echo Glen Rd
- 0 Bearwood Ave Unit P30 CAR4214334
- 4718 Americana Ave
- 4805 Horizon Cir Unit 150
- 4825 Banfshire Rd Unit 28
- 4818 Highlake Dr Unit 42
- 4104 Dinglewood Ave
