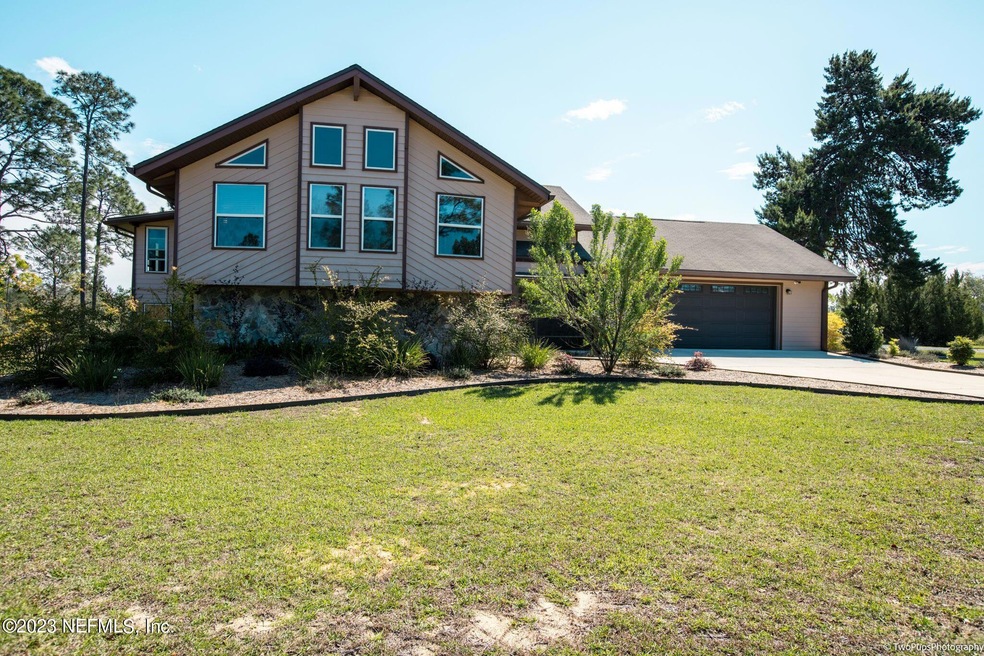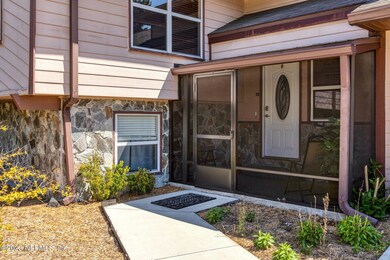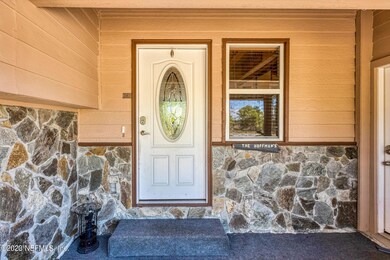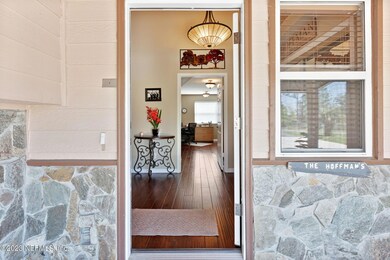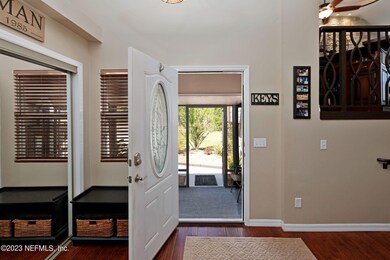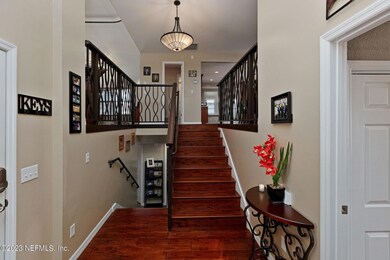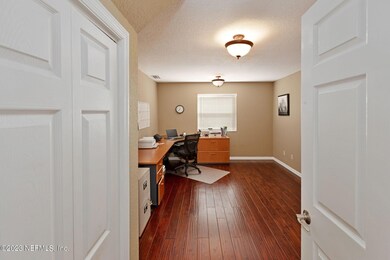
6045 State Road 21 Keystone Heights, FL 32656
Highlights
- RV Access or Parking
- Wood Flooring
- No HOA
- Contemporary Architecture
- 1 Fireplace
- Screened Porch
About This Home
As of May 2024Unique custom home nestled on five acres between Middleburg and Keystone Heights. Plenty of living space, entertaining pool deck with pool house, attached 3 car garage, detached custom 5 bay barn/workshop and concrete pad plus septic for visiting family & friends to bring their RV. Interior updates include windows, whole house generator, hard wood floors, extra blown in insulation in ceiling/attic spaces, custom solid wood cabinets in kitchen with granite counter tops, custom island and hood vent. Plenty of storage space, basement is currently used as a gym, owner's bath has CT floors, granite countertops, custom closet & linen cabinet. French doors to private porch w/ hot tub. New Roof May 2023. Motivated seller! With acceptable offer seller may contribute towards buyers closing costs. So many amenities, one must see it all to truly appreciate that no corners were cut in the continual updating!
Home Details
Home Type
- Single Family
Est. Annual Taxes
- $2,789
Year Built
- Built in 1994
Lot Details
- 5 Acre Lot
Parking
- 3 Car Garage
- Additional Parking
- RV Access or Parking
Home Design
- Contemporary Architecture
- Wood Frame Construction
- Shingle Roof
Interior Spaces
- 2,835 Sq Ft Home
- 2-Story Property
- 1 Fireplace
- Living Room
- Screened Porch
- Utility Room
- Washer and Electric Dryer Hookup
Kitchen
- Breakfast Bar
- Electric Range
- Microwave
- Kitchen Island
Flooring
- Wood
- Tile
Bedrooms and Bathrooms
- 4 Bedrooms
- Split Bedroom Floorplan
- Walk-In Closet
- Shower Only
Outdoor Features
- Saltwater Pool
- Balcony
Schools
- Keystone Heights High School
Utilities
- Central Heating and Cooling System
- Well
- Electric Water Heater
- Septic Tank
Community Details
- No Home Owners Association
Listing and Financial Details
- Assessor Parcel Number 25072300073700106
Map
Home Values in the Area
Average Home Value in this Area
Property History
| Date | Event | Price | Change | Sq Ft Price |
|---|---|---|---|---|
| 05/08/2024 05/08/24 | Sold | $700,000 | -11.4% | $247 / Sq Ft |
| 04/20/2024 04/20/24 | Pending | -- | -- | -- |
| 03/18/2024 03/18/24 | Price Changed | $790,000 | -0.6% | $279 / Sq Ft |
| 02/26/2024 02/26/24 | Price Changed | $795,000 | -3.6% | $280 / Sq Ft |
| 02/09/2024 02/09/24 | Price Changed | $825,000 | -2.9% | $291 / Sq Ft |
| 12/17/2023 12/17/23 | Off Market | $850,000 | -- | -- |
| 12/09/2023 12/09/23 | For Sale | $850,000 | 0.0% | $300 / Sq Ft |
| 03/17/2023 03/17/23 | For Sale | $850,000 | +758.6% | $300 / Sq Ft |
| 08/12/2022 08/12/22 | Sold | $99,000 | 0.0% | $39 / Sq Ft |
| 05/24/2022 05/24/22 | Pending | -- | -- | -- |
| 01/22/2022 01/22/22 | For Sale | $99,000 | -- | $39 / Sq Ft |
Tax History
| Year | Tax Paid | Tax Assessment Tax Assessment Total Assessment is a certain percentage of the fair market value that is determined by local assessors to be the total taxable value of land and additions on the property. | Land | Improvement |
|---|---|---|---|---|
| 2024 | $2,789 | $207,826 | -- | -- |
| 2023 | $2,789 | $201,773 | $0 | $0 |
| 2022 | $2,591 | $195,897 | $0 | $0 |
| 2021 | $2,579 | $190,192 | $0 | $0 |
| 2020 | $2,492 | $187,567 | $0 | $0 |
| 2019 | $2,455 | $183,350 | $0 | $0 |
| 2018 | $2,255 | $179,931 | $0 | $0 |
| 2017 | $2,242 | $176,230 | $0 | $0 |
| 2016 | $2,238 | $172,605 | $0 | $0 |
| 2015 | $2,296 | $171,405 | $0 | $0 |
| 2014 | $2,298 | $170,045 | $0 | $0 |
Mortgage History
| Date | Status | Loan Amount | Loan Type |
|---|---|---|---|
| Open | $550,000 | New Conventional | |
| Previous Owner | $329,800 | New Conventional | |
| Previous Owner | $216,000 | Unknown | |
| Previous Owner | $160,000 | Unknown |
Deed History
| Date | Type | Sale Price | Title Company |
|---|---|---|---|
| Warranty Deed | -- | None Listed On Document |
Similar Homes in Keystone Heights, FL
Source: realMLS (Northeast Florida Multiple Listing Service)
MLS Number: 1217624
APN: 25-07-23-000737-001-06
- 6474 Golden Oak Ln
- 6431 County Road 315
- 6140 County Road 315c
- 6060 County Road 315c
- 4775 Westberry Ln
- 6017 Lazy Ln
- 6030 Blueberry Hill Rd
- 5700 Christian Camp Rd
- 5900 Trawick Rd
- 5090 Grannys Place
- 6706 Shands Rd
- 6730 Dunn Dr
- 4436 Lori Loop Rd
- 7397 Hoosier Ave
- 7395 Hoosier Ave
- 7063 Gatorbone Rd
- 5890 Indian Trail
- 7018 Brightwater Dr
- 5337 County Road 352
- 4431 Bondarenko Rd
