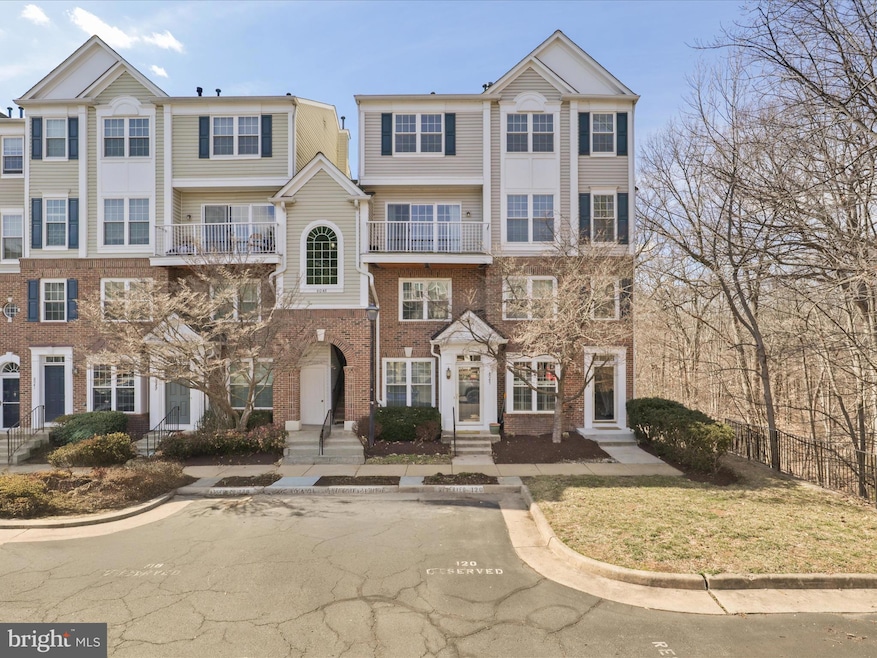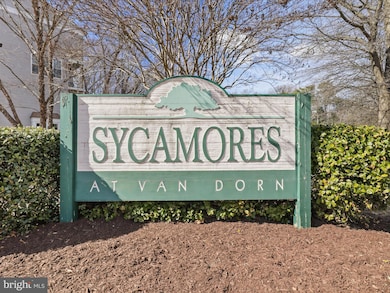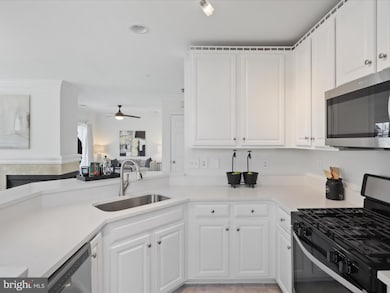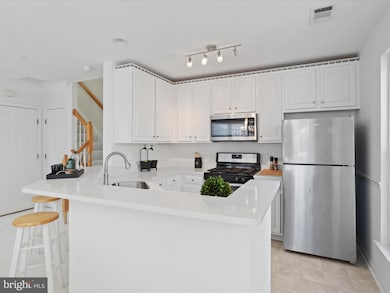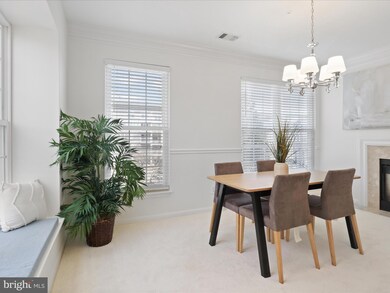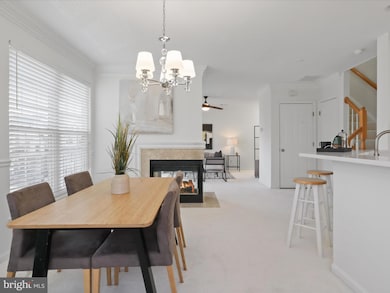
6045 Terrapin Place Unit 304 Alexandria, VA 22310
Highlights
- View of Trees or Woods
- Clubhouse
- Vaulted Ceiling
- Bush Hill Elementary School Rated A-
- Contemporary Architecture
- Community Pool
About This Home
As of March 2025This stunning end-unit condo is ideally located, offering both comfort and convenience. Inside, you'll find an inviting open-concept layout highlighted by a beautiful dual-sided fireplace that adds warmth and character to both the living and dining spaces. The kitchen features stainless appliances, plenty of counter and cabinet space and overlooks the main-level. Whether hosting guests or relaxing after a busy day, the spacious design creates the perfect atmosphere. Escape to the luxurious spa-inspired bathroom, complete with a jetted tub—a true retreat for rest and rejuvenation. Recently updated with new carpeting and fresh paint, this home has a clean, modern appeal, complemented by stylishly updated bathrooms and kitchen. As an end unit, you'll benefit from enhanced privacy and an abundance of natural light. When the weather warms up, enjoy the nearby community pool—ideal for relaxation, fitness, or simply soaking up the sun. With modern upgrades, a prime location, and a vibrant neighborhood, this home offers everything you need. Plus, it’s conveniently close to schools, shopping, parks, dining, and major commuter routes including the Metro, I-395, I-495, I-95, and express lanes for easy access. This is the one!
Property Details
Home Type
- Condominium
Est. Annual Taxes
- $4,395
Year Built
- Built in 1996
HOA Fees
- $545 Monthly HOA Fees
Home Design
- Contemporary Architecture
Interior Spaces
- 1,142 Sq Ft Home
- Property has 2 Levels
- Vaulted Ceiling
- Fireplace With Glass Doors
- Gas Fireplace
- Double Pane Windows
- Living Room
- Dining Room
- Views of Woods
- Alarm System
- Stainless Steel Appliances
Bedrooms and Bathrooms
- 2 Bedrooms
- En-Suite Primary Bedroom
Laundry
- Laundry in unit
- Washer and Dryer Hookup
Parking
- Assigned parking located at #118
- Parking Lot
- 1 Assigned Parking Space
Schools
- Bush Hill Elementary School
- Twain Middle School
- Edison High School
Utilities
- Forced Air Heating and Cooling System
- Natural Gas Water Heater
Additional Features
- Balcony
- Property is in very good condition
Listing and Financial Details
- Assessor Parcel Number 0812 11 6045F
Community Details
Overview
- Association fees include common area maintenance, lawn maintenance, pool(s), snow removal, trash, water
- Low-Rise Condominium
- Sycamores At Van Dorn Subdivision
Amenities
- Clubhouse
- Community Center
Recreation
- Community Playground
- Community Pool
Pet Policy
- No Pets Allowed
Map
Home Values in the Area
Average Home Value in this Area
Property History
| Date | Event | Price | Change | Sq Ft Price |
|---|---|---|---|---|
| 03/27/2025 03/27/25 | Sold | $420,000 | 0.0% | $368 / Sq Ft |
| 03/03/2025 03/03/25 | Pending | -- | -- | -- |
| 03/01/2025 03/01/25 | For Sale | $420,000 | +16.7% | $368 / Sq Ft |
| 08/31/2021 08/31/21 | Sold | $360,000 | -2.7% | $315 / Sq Ft |
| 07/28/2021 07/28/21 | Pending | -- | -- | -- |
| 07/01/2021 07/01/21 | For Sale | $370,000 | -- | $324 / Sq Ft |
Tax History
| Year | Tax Paid | Tax Assessment Tax Assessment Total Assessment is a certain percentage of the fair market value that is determined by local assessors to be the total taxable value of land and additions on the property. | Land | Improvement |
|---|---|---|---|---|
| 2024 | $4,394 | $379,300 | $76,000 | $303,300 |
| 2023 | $4,156 | $368,250 | $74,000 | $294,250 |
| 2022 | $3,973 | $347,410 | $69,000 | $278,410 |
| 2021 | $3,883 | $330,870 | $66,000 | $264,870 |
| 2020 | $3,660 | $309,220 | $62,000 | $247,220 |
| 2019 | $3,501 | $295,800 | $59,000 | $236,800 |
| 2018 | $3,441 | $299,190 | $60,000 | $239,190 |
| 2017 | $3,474 | $299,190 | $60,000 | $239,190 |
| 2016 | $3,466 | $299,190 | $60,000 | $239,190 |
| 2015 | $3,178 | $284,800 | $57,000 | $227,800 |
| 2014 | $3,272 | $293,850 | $59,000 | $234,850 |
Mortgage History
| Date | Status | Loan Amount | Loan Type |
|---|---|---|---|
| Open | $315,000 | New Conventional | |
| Closed | $315,000 | New Conventional | |
| Previous Owner | $349,200 | New Conventional | |
| Previous Owner | $135,700 | No Value Available | |
| Previous Owner | $135,000 | No Value Available |
Deed History
| Date | Type | Sale Price | Title Company |
|---|---|---|---|
| Deed | $420,000 | First American Title | |
| Deed | $420,000 | First American Title | |
| Deed | $360,000 | Accommodation | |
| Deed | $139,900 | -- | |
| Deed | $139,380 | -- |
Similar Homes in Alexandria, VA
Source: Bright MLS
MLS Number: VAFX2224680
APN: 0812-11-6045F
- 5930 Kimberly Anne Way Unit 301
- 5940 Founders Hill Dr Unit 301
- 6167 Cobbs Rd
- 6003 Chicory Place
- 6169 Howells Rd
- 6062 Estates Dr
- 5801 Brookview Dr
- 6089 Talavera Ct
- 6207 Elati Ct
- 6114 Marilyn Dr
- 6211 Woodland Lake Dr
- 6301 Edsall Rd Unit 303
- 6301 Edsall Rd Unit 120
- 6301 Edsall Rd Unit 306
- 6301 Edsall Rd Unit 210
- 6301 Edsall Rd Unit 513
- 6301 Edsall Rd Unit 407
- 6301 Edsall Rd Unit 610
- 6190 Little Valley Way
- 5418 Thetford Place
