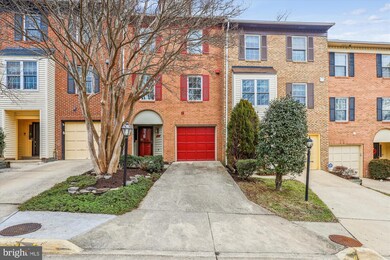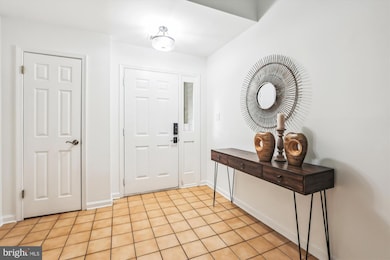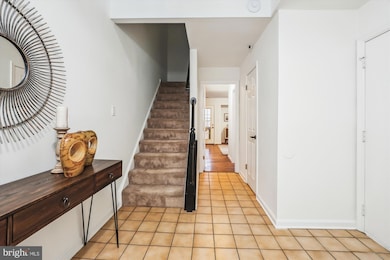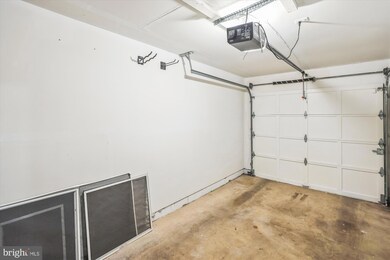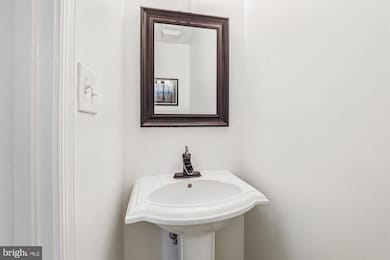
6046 Knights Ridge Way Alexandria, VA 22310
Highlights
- View of Trees or Woods
- Colonial Architecture
- Attic
- Bush Hill Elementary School Rated A-
- Deck
- Tennis Courts
About This Home
As of March 20259 OFFERS RECEIVED. RATIFIED WITH NO CONTINGENCIES.
Welcome to this four-level, above-ground brick townhome with a garage in Runnymeade. This lovely home was recently updated in 2025 and is one of the largest models in the neighborhood, boasting over 1,700 sq. ft. above grade.
The entry level includes a covered front door, a foyer with a cedar coat closet and an opening to view the second level, access to the large one-car garage with extra storage space, a powder room, under-stairs storage, and a family room that opens to the fully fenced backyard with a patio backing to woods.
The second level features a living room with a wood-burning fireplace leading to a private deck backing to woods, a separate dining room, and a half bath. The eat-in kitchen opens to the breakfast room and has beautiful white cabinets, gold hardware, a gold kitchen faucet, a pearl white hand molded designed ceramic backsplash tile, and stainless steel appliances.
The third level has a spacious primary bedroom with vaulted ceilings, a two-door entry cedar closet, and a double-sink primary bathroom. There are also two additional bedrooms with plenty of natural light and another full bathroom.
The fourth-level loft is a versatile space perfect for an office, workout area, or media room. It also includes built-ins, a closet, and two dormer attic storage spaces.
Additional Improvement include: Electrical Panel Heavy Up (2022), Hot Water Tank (2022) Maytag Washer and Dryer (2023), HVAC (2023) over $36,000 improvements and updates.
The Runnymeade Community offers three playgrounds plus tennis courts. Fairfax County parks and hiking trails are nearby, and the shops and restaurants of Kingstowne, Springfield Town Center, and Cameron Station with it large dog park (Duke Street) are just minutes away. 1.6 miles from Van Dorn Metro, and convenient to the Beltway, the Pentagon, DC, and the entire metropolitan area.
Townhouse Details
Home Type
- Townhome
Est. Annual Taxes
- $6,741
Year Built
- Built in 1986
Lot Details
- 1,600 Sq Ft Lot
- Privacy Fence
HOA Fees
- $81 Monthly HOA Fees
Parking
- 1 Car Attached Garage
- 1 Driveway Space
- Front Facing Garage
Home Design
- Colonial Architecture
- Permanent Foundation
- Brick Front
Interior Spaces
- 1,712 Sq Ft Home
- Property has 4 Levels
- Wood Burning Fireplace
- Entrance Foyer
- Family Room
- Living Room
- Breakfast Room
- Dining Room
- Den
- Views of Woods
- Attic
Kitchen
- Stove
- Built-In Microwave
- Dishwasher
- Disposal
Bedrooms and Bathrooms
- 3 Bedrooms
- En-Suite Primary Bedroom
Laundry
- Laundry Room
- Dryer
- Washer
Outdoor Features
- Deck
- Patio
Schools
- Bush Hill Elementary School
- Twain Middle School
- Edison High School
Utilities
- Central Air
- Heat Pump System
- Electric Water Heater
Listing and Financial Details
- Tax Lot 342
- Assessor Parcel Number 0814 30 0342
Community Details
Overview
- Runnymede Homeowners Association
- Runnymeade Subdivision
Recreation
- Tennis Courts
- Community Playground
Map
Home Values in the Area
Average Home Value in this Area
Property History
| Date | Event | Price | Change | Sq Ft Price |
|---|---|---|---|---|
| 03/12/2025 03/12/25 | Sold | $728,000 | +10.3% | $425 / Sq Ft |
| 02/14/2025 02/14/25 | For Sale | $660,000 | +13.0% | $386 / Sq Ft |
| 10/14/2022 10/14/22 | Sold | $583,900 | -0.2% | $271 / Sq Ft |
| 09/14/2022 09/14/22 | Pending | -- | -- | -- |
| 09/07/2022 09/07/22 | Price Changed | $585,000 | -1.7% | $271 / Sq Ft |
| 09/01/2022 09/01/22 | Price Changed | $595,000 | -0.7% | $276 / Sq Ft |
| 08/22/2022 08/22/22 | Price Changed | $599,000 | -1.6% | $278 / Sq Ft |
| 08/13/2022 08/13/22 | Price Changed | $609,000 | +1.7% | $283 / Sq Ft |
| 08/13/2022 08/13/22 | For Sale | $599,000 | +11.1% | $278 / Sq Ft |
| 02/28/2020 02/28/20 | Sold | $539,000 | 0.0% | $250 / Sq Ft |
| 02/06/2020 02/06/20 | For Sale | $539,000 | 0.0% | $250 / Sq Ft |
| 01/30/2019 01/30/19 | Rented | $2,600 | 0.0% | -- |
| 01/24/2019 01/24/19 | For Rent | $2,600 | 0.0% | -- |
| 05/30/2013 05/30/13 | Sold | $445,000 | +1.1% | $260 / Sq Ft |
| 04/07/2013 04/07/13 | Pending | -- | -- | -- |
| 04/04/2013 04/04/13 | For Sale | $440,000 | -1.1% | $257 / Sq Ft |
| 03/29/2013 03/29/13 | Off Market | $445,000 | -- | -- |
| 03/29/2013 03/29/13 | For Sale | $440,000 | -- | $257 / Sq Ft |
Tax History
| Year | Tax Paid | Tax Assessment Tax Assessment Total Assessment is a certain percentage of the fair market value that is determined by local assessors to be the total taxable value of land and additions on the property. | Land | Improvement |
|---|---|---|---|---|
| 2024 | $6,741 | $581,860 | $185,000 | $396,860 |
| 2023 | $6,640 | $588,420 | $185,000 | $403,420 |
| 2022 | $6,424 | $561,800 | $165,000 | $396,800 |
| 2021 | $5,951 | $507,120 | $130,000 | $377,120 |
| 2020 | $5,852 | $494,470 | $130,000 | $364,470 |
| 2019 | $5,411 | $457,240 | $127,000 | $330,240 |
| 2018 | $5,172 | $449,760 | $126,000 | $323,760 |
| 2017 | $4,973 | $428,340 | $120,000 | $308,340 |
| 2016 | $4,962 | $428,340 | $120,000 | $308,340 |
| 2015 | $4,780 | $428,340 | $120,000 | $308,340 |
| 2014 | $4,555 | $409,070 | $120,000 | $289,070 |
Mortgage History
| Date | Status | Loan Amount | Loan Type |
|---|---|---|---|
| Open | $585,650 | New Conventional | |
| Closed | $585,650 | New Conventional | |
| Previous Owner | $543,027 | New Conventional | |
| Previous Owner | $558,404 | VA | |
| Previous Owner | $459,685 | VA | |
| Previous Owner | $120,000 | Adjustable Rate Mortgage/ARM | |
| Previous Owner | $183,715 | No Value Available |
Deed History
| Date | Type | Sale Price | Title Company |
|---|---|---|---|
| Warranty Deed | $728,000 | Commonwealth Land Title | |
| Warranty Deed | $728,000 | Commonwealth Land Title | |
| Warranty Deed | $583,900 | Commonwealth Land Title | |
| Warranty Deed | $539,000 | Highland Title & Escrow | |
| Warranty Deed | $445,000 | -- | |
| Deed | $191,500 | -- |
Similar Homes in Alexandria, VA
Source: Bright MLS
MLS Number: VAFX2213200
APN: 0814-30-0342
- 6167 Cobbs Rd
- 6031 Terrapin Place
- 5940 Founders Hill Dr Unit 301
- 5930 Kimberly Anne Way Unit 301
- 6169 Howells Rd
- 6003 Chicory Place
- 6207 Elati Ct
- 6211 Woodland Lake Dr
- 6114 Marilyn Dr
- 6190 Little Valley Way
- 6062 Estates Dr
- 6230 Valley View Dr
- 6089 Talavera Ct
- 6301 Edsall Rd Unit 303
- 6301 Edsall Rd Unit 120
- 6301 Edsall Rd Unit 306
- 6301 Edsall Rd Unit 210
- 6301 Edsall Rd Unit 513
- 6301 Edsall Rd Unit 407
- 6301 Edsall Rd Unit 610

